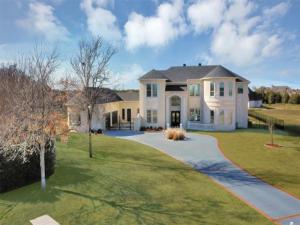Location
Back on market! NO FAULT of SELLER! 2-1 rate buy down reducing the buyer’s interest rate 2% the first year and 1% on the second year. Ask Listing Agent for more details
Exclusive private community with walking trails, a gym, and a park, this estate offers unparalleled elegance. The grand entrance, wrought iron staircase, and imported finishes set the tone for sophistication.
Inside, natural light floods the home, highlighting marble floors from Turkey, chandeliers from Spain, and custom wood-framed doors from Mexico. The executive study provides a private escape, while the formal dining room is perfect for hosting.
The 25×20 owner’s suite is a sanctuary, featuring a sitting area, fireplace, spa-like en suite with a jacuzzi tub, glass-framed shower, and custom walk-in closets.
Outside, the resort-style backyard boasts $40K imported-columns, outside kitchen, pool, spa, fountains, and LED lighting.
This smart-enabled home offers WiFi, a top-tier security system, a climate-controlled 4-car garage with epoxy flooring, and a private iron electric gate for ultimate exclusivity.
This isn’t just a dream—it’s your next home.
Schedule your private tour today!
Buyer and buyers agent to verify any and ALL information See remarks for buydown information
Exclusive private community with walking trails, a gym, and a park, this estate offers unparalleled elegance. The grand entrance, wrought iron staircase, and imported finishes set the tone for sophistication.
Inside, natural light floods the home, highlighting marble floors from Turkey, chandeliers from Spain, and custom wood-framed doors from Mexico. The executive study provides a private escape, while the formal dining room is perfect for hosting.
The 25×20 owner’s suite is a sanctuary, featuring a sitting area, fireplace, spa-like en suite with a jacuzzi tub, glass-framed shower, and custom walk-in closets.
Outside, the resort-style backyard boasts $40K imported-columns, outside kitchen, pool, spa, fountains, and LED lighting.
This smart-enabled home offers WiFi, a top-tier security system, a climate-controlled 4-car garage with epoxy flooring, and a private iron electric gate for ultimate exclusivity.
This isn’t just a dream—it’s your next home.
Schedule your private tour today!
Buyer and buyers agent to verify any and ALL information See remarks for buydown information
Property Details
Price:
$1,799,000
MLS #:
20831744
Status:
Pending
Beds:
6
Baths:
5.1
Type:
Single Family
Subtype:
Single Family Residence
Subdivision:
Kingsbridge Ph 1 Add
Listed Date:
Feb 1, 2025
Finished Sq Ft:
6,412
Lot Size:
69,783 sqft / 1.60 acres (approx)
Year Built:
2023
Schools
School District:
Rockwall ISD
Elementary School:
Ouida Springer
Middle School:
Cain
High School:
Heath
Interior
Bathrooms Full
5
Bathrooms Half
1
Cooling
Ceiling Fan(s), Central Air, Electric
Fireplace Features
Bedroom, Dining Room, Family Room
Fireplaces Total
3
Flooring
Carpet, Ceramic Tile
Heating
Central, Natural Gas
Interior Features
Built-in Features, Cathedral Ceiling(s), Chandelier, Decorative Lighting, Double Vanity, Eat-in Kitchen, Granite Counters, High Speed Internet Available, Kitchen Island, Loft, Natural Woodwork, Open Floorplan, Other, Pantry, Smart Home System, Sound System Wiring, Vaulted Ceiling(s), Walk- In Closet(s), Second Primary Bedroom
Number Of Living Areas
3
Exterior
Construction Materials
Brick, Stucco, Other
Exterior Features
Attached Grill, Barbecue, Built-in Barbecue, Covered Patio/Porch
Fencing
Wrought Iron
Garage Length
24
Garage Spaces
4
Garage Width
40
Lot Size Area
1.6020
Pool Features
Heated, In Ground, Pool/Spa Combo, Water Feature, Other
Financial

See this Listing
Aaron a full-service broker serving the Northern DFW Metroplex. Aaron has two decades of experience in the real estate industry working with buyers, sellers and renters.
More About AaronMortgage Calculator
Similar Listings Nearby
Community
- Address1021 Kingsbridge Lane McLendon Chisholm TX
- SubdivisionKingsbridge Ph 1 Add
- CityMcLendon Chisholm
- CountyRockwall
- Zip Code75032
Subdivisions in McLendon Chisholm
- A0080 W W FORD, TRACT 38-02, ACRES 5.4818
- A0165 S NEWELL, LOT 13, 6.2090 ACRES
- Austin Corners
- Brushy Creek Estates
- Chisholm Crossing Ph 2
- Chisholm Crossing Ph IV
- Chisholm Crossing Ph One
- Don Lovell Estates
- GP Humphreys
- Heritage
- Heritage Ph 2
- J C Newell
- J C NEWELL,
- John K Mcdonald Abs 160
- K Latham
- Kensington Park Ph 2
- Kingsbridge Ph 1 Add
- Lovell Estates
- Miravista Add
- Quail Creek
- Quail Creek Ph 2
- S Newell
- Sonoma Verde
- Sonoma Verde Ph 1
- Sonoma Verde Ph 1b
- Sonoma Verde Ph 1c
- Sonoma Verde Ph 2
- Sonoma Verde Ph 4a
- Sonoma Verde Ph 4b
- Sonoma Verde Ph 4c
- W Ford Surv Abs #80
- Windsor Place
Market Summary
Current real estate data for Single Family in McLendon Chisholm as of Oct 05, 2025
97
Single Family Listed
130
Avg DOM
213
Avg $ / SqFt
$709,854
Avg List Price
Property Summary
- Located in the Kingsbridge Ph 1 Add subdivision, 1021 Kingsbridge Lane McLendon Chisholm TX is a Single Family for sale in McLendon Chisholm, TX, 75032. It is listed for $1,799,000 and features 6 beds, 5 baths, and has approximately 6,412 square feet of living space, and was originally constructed in 2023. The current price per square foot is $281. The average price per square foot for Single Family listings in McLendon Chisholm is $213. The average listing price for Single Family in McLendon Chisholm is $709,854. To schedule a showing of MLS#20831744 at 1021 Kingsbridge Lane in McLendon Chisholm, TX, contact your Aaron Layman Properties agent at 940-209-2100.

1021 Kingsbridge Lane
McLendon Chisholm, TX





