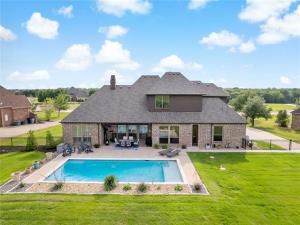Location
Located in the Quail Creek community on a cul-de-sac street, this property sits on over an acre and backs to a 20-acre pasture. The home offers a functional two-story layout with four bedrooms, three bathrooms, a dedicated study with French doors, and multiple living and entertaining areas. The primary suite and a separate guest bedroom are located on the first floor, along with a full bathroom providing outdoor access to the pool. The main living area includes an open-concept kitchen, family room, and breakfast nook. Kitchen features include granite countertops, a gas cooktop, double ovens, built-in microwave, island with bar seating, and a walk-in pantry. Most of the first floor has nail-down hardwood flooring. The primary suite includes backyard views, patio access, and an ensuite with dual vanities, jetted tub, open wrap-around shower, and large walk-in closet. Upstairs are two additional bedrooms, a shared full bath, game room with wet bar and built-in desk, and a separate media room. The backyard includes a covered patio with retractable awning, outdoor TV, sun deck, and a pool. The home also features an oversized 3-car garage with extended driveway parking. The roof was replaced two years ago, and both HVAC units were upgraded to Trane systems in the past year.
Property Details
Price:
$825,000
MLS #:
20959786
Status:
Active Under Contract
Beds:
4
Baths:
3
Type:
Single Family
Subtype:
Single Family Residence
Subdivision:
Quail Creek Ph 2
Listed Date:
Jun 5, 2025
Finished Sq Ft:
3,671
Lot Size:
47,045 sqft / 1.08 acres (approx)
Year Built:
2005
Schools
School District:
Rockwall ISD
Elementary School:
Sharon Shannon
Middle School:
Cain
High School:
Heath
Interior
Bathrooms Full
3
Cooling
Ceiling Fan(s), Central Air, Electric
Fireplace Features
Gas, Gas Starter, Living Room, Wood Burning
Fireplaces Total
1
Flooring
Carpet, Tile, Wood
Heating
Central, Propane
Interior Features
Built-in Features, Cable T V Available, Chandelier, Decorative Lighting, Double Vanity, Eat-in Kitchen, Flat Screen Wiring, Granite Counters, High Speed Internet Available, Kitchen Island, Open Floorplan, Pantry, Walk- In Closet(s), Wet Bar
Number Of Living Areas
1
Exterior
Construction Materials
Brick
Exterior Features
Awning(s), Covered Patio/ Porch, Rain Gutters
Fencing
Wrought Iron
Garage Length
21
Garage Spaces
3
Garage Width
30
Lot Size Area
1.0800
Pool Features
Gunite, In Ground, Outdoor Pool, Pool Sweep
Financial

See this Listing
Aaron a full-service broker serving the Northern DFW Metroplex. Aaron has two decades of experience in the real estate industry working with buyers, sellers and renters.
More About AaronMortgage Calculator
Similar Listings Nearby
Community
- Address305 Pheasant Hill Drive McLendon Chisholm TX
- SubdivisionQuail Creek Ph 2
- CityMcLendon Chisholm
- CountyRockwall
- Zip Code75032
Subdivisions in McLendon Chisholm
- A0080 W W FORD, TRACT 38-02, ACRES 5.4818
- A0165 S NEWELL, LOT 13, 6.2090 ACRES
- Austin Corners
- Brushy Creek Estates
- Chisholm Crossing Ph 2
- Chisholm Crossing Ph IV
- Chisholm Crossing Ph One
- Don Lovell Estates
- GP Humphreys
- Heritage
- Heritage Ph 2
- J C Newell
- J C NEWELL,
- John K Mcdonald Abs 160
- K Latham
- Kensington Park Ph 2
- Kingsbridge Ph 1 Add
- Lovell Estates
- Miravista Add
- Quail Creek
- Quail Creek Ph 2
- S Newell
- Sonoma Verde
- Sonoma Verde Ph 1
- Sonoma Verde Ph 1b
- Sonoma Verde Ph 1c
- Sonoma Verde Ph 2
- Sonoma Verde Ph 4a
- Sonoma Verde Ph 4b
- Sonoma Verde Ph 4c
- W Ford Surv Abs #80
- Windsor Place
LIGHTBOX-IMAGES
NOTIFY-MSG
Market Summary
Current real estate data for Single Family in McLendon Chisholm as of Aug 02, 2025
100
Single Family Listed
109
Avg DOM
218
Avg $ / SqFt
$709,580
Avg List Price
Property Summary
- Located in the Quail Creek Ph 2 subdivision, 305 Pheasant Hill Drive McLendon Chisholm TX is a Single Family for sale in McLendon Chisholm, TX, 75032. It is listed for $825,000 and features 4 beds, 3 baths, and has approximately 3,671 square feet of living space, and was originally constructed in 2005. The current price per square foot is $225. The average price per square foot for Single Family listings in McLendon Chisholm is $218. The average listing price for Single Family in McLendon Chisholm is $709,580. To schedule a showing of MLS#20959786 at 305 Pheasant Hill Drive in McLendon Chisholm, TX, contact your Aaron Layman Properties agent at 940-209-2100.
LIGHTBOX-IMAGES
NOTIFY-MSG

305 Pheasant Hill Drive
McLendon Chisholm, TX
LIGHTBOX-IMAGES
NOTIFY-MSG





