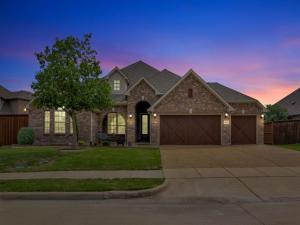Location
PRICE IMPROVEMENT!!…This stunning 4-bedroom, 3-bathroom home located in a quiet cul de sac includes a private MOTHER-IN-LAW SUITE. It includes its own kitchen as well as stackable washer and dryer connections. This spacious residence boasts a 3-car garage and is an entertainer’s dream offering a large open living area complemented by a beautiful fireplace for cozy evenings. The heart of this home, the kitchen, features elegant granite countertops, 42” cabinetry and is well-equipped with an oven, microwave, dishwasher, and bar seating designed for casual dining or entertaining guests. The master suite is distinguished by a tray ceiling and luxury bathroom with separate vanities, oversized tub, large shower, and dual walk-in closets. Enjoy the warmth of hardwood flooring that flows from the entry through the office, kitchen and dining areas. Enhancements include energy-efficient privacy window film on all windows. – BRAND NEW ROOF IN 2024 as well as 2 NEW WATER HEATERS IN MARCH OF 2025. – NEW UPDATED A-C – HEAT IN AUGUST 2025. Garage doors, as well as front and rear entry doors freshly stained-painted along with all interior paint redone June 2025. Attic above the garage is insulated and floored for storage. Step outside to appreciate the expansive .30-acre lot with added landscaping and a front flagstone porch. The oversized backyard includes an extended patio that includes a natural gas hookup for your outdoor living ideas and offers plenty of space for your future POOL plans and includes a 10 x 12 Tuff shed building for additional storage. The family friendly community offers amenities including a pool, clubhouse, basketball, volleyball, playgrounds, walking trails, dog park and a fishing pond! Ideally located approx 5 miles from Lake Ray Hubbard''s Harbor dining and events. This home provides convenience and leisure options aplenty. ROCKWALL ISD..Includes the NEW Ursala Rakow Middle School!
Property Details
Price:
$519,900
MLS #:
20994454
Status:
Pending
Beds:
4
Baths:
3
Type:
Single Family
Subtype:
Single Family Residence
Subdivision:
Sonoma Verde Ph 1
Listed Date:
Jul 11, 2025
Finished Sq Ft:
2,746
Lot Size:
13,155 sqft / 0.30 acres (approx)
Year Built:
2015
Schools
School District:
Rockwall ISD
Elementary School:
Sharon Shannon
Middle School:
Cain
High School:
Heath
Interior
Bathrooms Full
3
Cooling
Ceiling Fan(s), Central Air, Electric
Fireplace Features
Decorative, Electric, Family Room, Glass Doors
Fireplaces Total
1
Flooring
Carpet, Ceramic Tile, Hardwood
Heating
Central, Electric
Interior Features
Built-in Features, Cable TV Available, Decorative Lighting, Double Vanity, Granite Counters, High Speed Internet Available, In- Law Suite Floorplan, Kitchen Island, Open Floorplan, Pantry, Walk- In Closet(s), Second Primary Bedroom
Number Of Living Areas
2
Exterior
Community Features
Club House, Community Pool, Curbs, Fishing, Greenbelt, Jogging Path/Bike Path, Park, Playground, Pool, Sidewalks
Construction Materials
Brick, Wood
Exterior Features
Covered Patio/Porch, Rain Gutters, Lighting
Fencing
Back Yard, Fenced, High Fence, Privacy, Wood
Garage Length
45
Garage Spaces
3
Garage Width
30
Lot Size Area
0.3020
Lot Size Dimensions
13164
Vegetation
Grassed
Financial

See this Listing
Aaron a full-service broker serving the Northern DFW Metroplex. Aaron has two decades of experience in the real estate industry working with buyers, sellers and renters.
More About AaronMortgage Calculator
Similar Listings Nearby
Community
- Address1309 Livorno Drive McLendon Chisholm TX
- SubdivisionSonoma Verde Ph 1
- CityMcLendon Chisholm
- CountyRockwall
- Zip Code75032
Subdivisions in McLendon Chisholm
- A0080 W W FORD, TRACT 38-02, ACRES 5.4818
- A0165 S NEWELL, LOT 13, 6.2090 ACRES
- Austin Corners
- Brushy Creek Estates
- Chisholm Crossing Ph 2
- Chisholm Crossing Ph IV
- Chisholm Crossing Ph One
- Don Lovell Estates
- GP Humphreys
- Heritage
- Heritage Ph 2
- J C Newell
- J C NEWELL,
- John K Mcdonald Abs 160
- K Latham
- Kensington Park Ph 2
- Kingsbridge Ph 1 Add
- Lovell Estates
- Miravista Add
- Quail Creek
- Quail Creek Ph 2
- S Newell
- Sonoma Verde
- Sonoma Verde Ph 1
- Sonoma Verde Ph 1b
- Sonoma Verde Ph 1c
- Sonoma Verde Ph 2
- Sonoma Verde Ph 4a
- Sonoma Verde Ph 4b
- Sonoma Verde Ph 4c
- W Ford Surv Abs #80
- Windsor Place
Market Summary
Current real estate data for Single Family in McLendon Chisholm as of Oct 05, 2025
97
Single Family Listed
130
Avg DOM
213
Avg $ / SqFt
$709,647
Avg List Price
Property Summary
- Located in the Sonoma Verde Ph 1 subdivision, 1309 Livorno Drive McLendon Chisholm TX is a Single Family for sale in McLendon Chisholm, TX, 75032. It is listed for $519,900 and features 4 beds, 3 baths, and has approximately 2,746 square feet of living space, and was originally constructed in 2015. The current price per square foot is $189. The average price per square foot for Single Family listings in McLendon Chisholm is $213. The average listing price for Single Family in McLendon Chisholm is $709,647. To schedule a showing of MLS#20994454 at 1309 Livorno Drive in McLendon Chisholm, TX, contact your Aaron Layman Properties agent at 940-209-2100.

1309 Livorno Drive
McLendon Chisholm, TX





