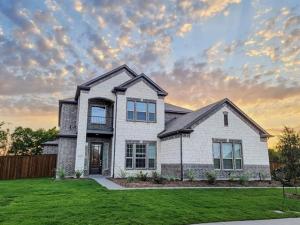Location
Step into a spacious single-family home designed for impressive, comfortable living. Nestled in the scenic Sonoma Verde community of McLendon-Chisholm, Texas, this stunning Castle Rock, Laguna II floor plan offers thoughtful design and expansive space, elevating daily living and entertainment.
From the grand foyer, you''re met with soaring ceilings and an open concept floor plan. Imagine hosting in the formal dining room, relaxing in the spacious living area with a gas fireplace, or focusing in your private home office. The main living area seamlessly connects to the gourmet kitchen and breakfast nook. This chef''s kitchen is a showstopper with rich blue cabinetry, quartz countertops, gold tile backsplash. With a double oven, walk-in pantry, butler’s pantry, and oversized island, everything needed for daily living or entertaining is at your fingertips.
Upstairs, enjoy a dedicated media room and game room perfect for movie nights. Step onto the extended back balcony, ideal for relaxed evenings under the open sky, facing open space for peaceful mornings. A cozy front balcony offers a quiet escape.
With five spacious bedrooms, including a luxurious primary suite, plus a 3-car garage, extended driveway, and covered back patio, this McLendon-Chisholm rental home delivers space, elegance, and functionality. The primary bedroom is a true retreat with ample space and beautiful bay windows. Indulge in the primary bath, a true spa-like experience, featuring a luxurious jetted tub, a separate walk-in shower, individual walk-in closets, and separate vanities.
The expansive backyard, over a quarter-acre lot, offers room to truly stretch out—perfect for gatherings or your dream outdoor setup. Located in a vibrant McLendon-Chisholm community with a community pool, dog park, and scenic walking trails, this exclusive lease opportunity is perfect for those who want comfort, style, and space. This is more than a home' it’s where your next chapter begins in Rockwall County, Texas.
From the grand foyer, you''re met with soaring ceilings and an open concept floor plan. Imagine hosting in the formal dining room, relaxing in the spacious living area with a gas fireplace, or focusing in your private home office. The main living area seamlessly connects to the gourmet kitchen and breakfast nook. This chef''s kitchen is a showstopper with rich blue cabinetry, quartz countertops, gold tile backsplash. With a double oven, walk-in pantry, butler’s pantry, and oversized island, everything needed for daily living or entertaining is at your fingertips.
Upstairs, enjoy a dedicated media room and game room perfect for movie nights. Step onto the extended back balcony, ideal for relaxed evenings under the open sky, facing open space for peaceful mornings. A cozy front balcony offers a quiet escape.
With five spacious bedrooms, including a luxurious primary suite, plus a 3-car garage, extended driveway, and covered back patio, this McLendon-Chisholm rental home delivers space, elegance, and functionality. The primary bedroom is a true retreat with ample space and beautiful bay windows. Indulge in the primary bath, a true spa-like experience, featuring a luxurious jetted tub, a separate walk-in shower, individual walk-in closets, and separate vanities.
The expansive backyard, over a quarter-acre lot, offers room to truly stretch out—perfect for gatherings or your dream outdoor setup. Located in a vibrant McLendon-Chisholm community with a community pool, dog park, and scenic walking trails, this exclusive lease opportunity is perfect for those who want comfort, style, and space. This is more than a home' it’s where your next chapter begins in Rockwall County, Texas.
Property Details
Price:
$3,999
MLS #:
21008111
Status:
Active
Beds:
5
Baths:
3.1
Type:
Rental
Subtype:
Single Family Residence
Subdivision:
Sonoma Verde Ph 1
Listed Date:
Jul 29, 2025
Finished Sq Ft:
4,206
Lot Size:
33,584 sqft / 0.77 acres (approx)
Year Built:
2020
Schools
School District:
Rockwall ISD
Elementary School:
Sharon Shannon
Middle School:
Cain
High School:
Heath
Interior
Bathrooms Full
3
Bathrooms Half
1
Cooling
Electric
Fireplace Features
Electric
Fireplaces Total
1
Flooring
Carpet, Tile
Heating
Natural Gas
Interior Features
Kitchen Island, Open Floorplan, Pantry, Walk- In Closet(s)
Number Of Living Areas
1
Exterior
Community Features
Community Pool, Playground, Tennis Court(s)
Construction Materials
Brick
Exterior Features
Balcony
Fencing
Wood
Garage Spaces
3
Lot Size Area
0.7710
Financial

See this Listing
Aaron a full-service broker serving the Northern DFW Metroplex. Aaron has two decades of experience in the real estate industry working with buyers, sellers and renters.
More About AaronMortgage Calculator
Similar Listings Nearby
Community
- Address1327 Arezzo Lane McLendon Chisholm TX
- SubdivisionSonoma Verde Ph 1
- CityMcLendon Chisholm
- CountyRockwall
- Zip Code75032
Subdivisions in McLendon Chisholm
- A0080 W W FORD, TRACT 38-02, ACRES 5.4818
- A0165 S NEWELL, LOT 13, 6.2090 ACRES
- Austin Corners
- Brushy Creek Estates
- Chisholm Crossing Ph 2
- Chisholm Crossing Ph IV
- Chisholm Crossing Ph One
- Don Lovell Estates
- GP Humphreys
- Heritage
- Heritage Ph 2
- J C Newell
- J C NEWELL,
- John K Mcdonald Abs 160
- K Latham
- Kensington Park Ph 2
- Kingsbridge Ph 1 Add
- Lovell Estates
- Miravista Add
- Quail Creek
- Quail Creek Ph 2
- S Newell
- Sonoma Verde
- Sonoma Verde Ph 1
- Sonoma Verde Ph 1b
- Sonoma Verde Ph 1c
- Sonoma Verde Ph 2
- Sonoma Verde Ph 4a
- Sonoma Verde Ph 4b
- Sonoma Verde Ph 4c
- W Ford Surv Abs #80
- Windsor Place
Market Summary
Current real estate data for Rental in McLendon Chisholm as of Oct 05, 2025
17
Rental Listed
53
Avg DOM
1
Avg $ / SqFt
$3,130
Avg List Price
Property Summary
- Located in the Sonoma Verde Ph 1 subdivision, 1327 Arezzo Lane McLendon Chisholm TX is a Rental for sale in McLendon Chisholm, TX, 75032. It is listed for $3,999 To schedule a showing of MLS#21008111 at 1327 Arezzo Lane in McLendon Chisholm, TX, contact your Aaron Layman Properties agent at 940-209-2100.

1327 Arezzo Lane
McLendon Chisholm, TX





