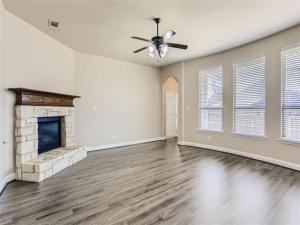Location
Motivated seller!! Welcome to this beautifully maintained 3-bedroom, 2-bathroom home with a 2-car garage, located in the desirable Sonoma Verde neighborhood. Enjoy the spacious backyard with a covered patio—perfect for outdoor entertaining or relaxation. The open-concept floor plan features a large living room with a cozy gas fireplace and plenty of natural light from oversized windows. The kitchen is a chef’s dream, offering ample counter space, a walk-in pantry, and a separate eat-in area. There’s also a dedicated dining space for more formal meals. The generously sized utility room comes with built-in cabinets for extra storage. All three bedrooms are spacious, with the master suite offering a luxurious retreat, including a large shower, a soaking tub, and two walk-in closets.
This home is perfect for anyone seeking comfort, style, and functionality in a great location with exemplary Rockwall ISD schools!
Seller assistance to buyer''s closing cost $5000
House also available immediately to move in for rent for $2700
This home is perfect for anyone seeking comfort, style, and functionality in a great location with exemplary Rockwall ISD schools!
Seller assistance to buyer''s closing cost $5000
House also available immediately to move in for rent for $2700
Property Details
Price:
$385,000
MLS #:
20880764
Status:
Active Under Contract
Beds:
3
Baths:
2
Type:
Single Family
Subtype:
Single Family Residence
Subdivision:
Sonoma Verde Ph 1b
Listed Date:
Mar 25, 2025
Finished Sq Ft:
1,884
Lot Size:
10,105 sqft / 0.23 acres (approx)
Year Built:
2016
Schools
School District:
Rockwall ISD
Elementary School:
Ouida Springer
Middle School:
Cain
High School:
Heath
Interior
Bathrooms Full
2
Cooling
Ceiling Fan(s), Central Air, Electric
Fireplace Features
Gas Logs, Gas Starter
Fireplaces Total
1
Flooring
Carpet, Ceramic Tile, Luxury Vinyl Plank
Heating
Central, Fireplace(s), Natural Gas
Interior Features
Cable TV Available, Decorative Lighting, Eat-in Kitchen, Flat Screen Wiring, Granite Counters, High Speed Internet Available, Kitchen Island, Open Floorplan, Pantry, Vaulted Ceiling(s), Walk- In Closet(s)
Number Of Living Areas
1
Exterior
Construction Materials
Brick, Frame, Rock/Stone
Exterior Features
Covered Patio/Porch, Rain Gutters, Private Yard
Fencing
Wood
Garage Height
9
Garage Length
20
Garage Spaces
2
Garage Width
20
Lot Size Area
0.2320
Lot Size Dimensions
76×120 111×97
Vegetation
Brush
Financial
Green Energy Efficient
12 inch+ Attic Insulation, Drought Tolerant Plants, HVAC, Lighting, Low Flow Commode, Rain / Freeze Sensors, Thermostat, Windows
Green Landscaping
Native Landscape
Green Water Conservation
Low- Flow Fixtures

See this Listing
Aaron a full-service broker serving the Northern DFW Metroplex. Aaron has two decades of experience in the real estate industry working with buyers, sellers and renters.
More About AaronMortgage Calculator
Similar Listings Nearby
Community
- Address1636 Veneto Drive McLendon Chisholm TX
- SubdivisionSonoma Verde Ph 1b
- CityMcLendon Chisholm
- CountyRockwall
- Zip Code75032
Subdivisions in McLendon Chisholm
- A0080 W W FORD, TRACT 38-02, ACRES 5.4818
- A0165 S NEWELL, LOT 13, 6.2090 ACRES
- Austin Corners
- Brushy Creek Estates
- Chisholm Crossing Ph 2
- Chisholm Crossing Ph IV
- Chisholm Crossing Ph One
- Don Lovell Estates
- GP Humphreys
- Heritage
- Heritage Ph 2
- J C Newell
- J C NEWELL,
- John K Mcdonald Abs 160
- K Latham
- Kensington Park Ph 2
- Kingsbridge Ph 1 Add
- Lovell Estates
- Miravista Add
- Quail Creek
- Quail Creek Ph 2
- S Newell
- Sonoma Verde
- Sonoma Verde Ph 1
- Sonoma Verde Ph 1b
- Sonoma Verde Ph 1c
- Sonoma Verde Ph 2
- Sonoma Verde Ph 4a
- Sonoma Verde Ph 4b
- Sonoma Verde Ph 4c
- W Ford Surv Abs #80
- Windsor Place
Market Summary
Current real estate data for Single Family in McLendon Chisholm as of Oct 05, 2025
97
Single Family Listed
130
Avg DOM
213
Avg $ / SqFt
$709,647
Avg List Price
Property Summary
- Located in the Sonoma Verde Ph 1b subdivision, 1636 Veneto Drive McLendon Chisholm TX is a Single Family for sale in McLendon Chisholm, TX, 75032. It is listed for $385,000 and features 3 beds, 2 baths, and has approximately 1,884 square feet of living space, and was originally constructed in 2016. The current price per square foot is $204. The average price per square foot for Single Family listings in McLendon Chisholm is $213. The average listing price for Single Family in McLendon Chisholm is $709,647. To schedule a showing of MLS#20880764 at 1636 Veneto Drive in McLendon Chisholm, TX, contact your Aaron Layman Properties agent at 940-209-2100.

1636 Veneto Drive
McLendon Chisholm, TX





