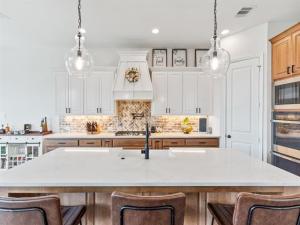Location
Seller is offering up to $10,000 in buyer incentives with an acceptable offer to use it your way! Don’t miss out, schedule your showing today before this limited time offer disappears! Also, by using our preferred lender you will qualify for an additional 1% of the loan value towards closing, which makes this home the BEST resale value in the community. Step into sophistication with this expertly crafted 2944 Perry Homes design, nestled on a generous lot with plenty of room to create your dream outdoor sanctuary. With 4 bedrooms, 3.5 bathrooms, and a rarely found 4-car garage (including a tandem bay for added flexibility), this home offers upscale living with smart, thoughtful touches throughout. The sellers spared no expense—adding spray foam insulation to the exterior walls &' batts insulation to the interior walls for superior soundproofing and energy efficiency. Inside, you’ll be greeted by elegant trey ceilings in the entryway and primary suite, guiding you into a world of clean lines and custom finishes. The chef’s kitchen is truly a centerpiece, boasting an extended walk-in pantry, double stainless ovens, farmhouse sink, under-cabinet lighting, and a show-stopping herringbone brick backsplash with a pot filler that adds both flair and function. Entertain in the dedicated media room or unwind under the oversized covered patio with room for outdoor dining, lounging, and more. Design enthusiasts will fall for the sleek black window frames, floor-to-ceiling tiled bathrooms, and the tranquil standalone tub and frameless glass shower in the primary bath. With its active structural warranty, this home combines peace of mind with elevated living. Homes like this don’t come around often—schedule your private tour today!
Property Details
Price:
$756,608
MLS #:
20980375
Status:
Active
Beds:
4
Baths:
3.1
Type:
Single Family
Subtype:
Single Family Residence
Subdivision:
Sonoma Verde
Listed Date:
Jun 25, 2025
Finished Sq Ft:
2,944
Lot Size:
21,344 sqft / 0.49 acres (approx)
Year Built:
2023
Schools
School District:
Rockwall ISD
Elementary School:
Sharon Shannon
Middle School:
Cain
High School:
Rockwall
Interior
Bathrooms Full
3
Bathrooms Half
1
Cooling
Central Air, E N E R G Y S T A R Qualified Equipment
Fireplace Features
Decorative, Gas Starter, Living Room
Fireplaces Total
1
Flooring
Carpet, Ceramic Tile, Tile
Heating
Central, Fireplace(s)
Interior Features
Built-in Features, Cable T V Available, Double Vanity, Flat Screen Wiring, High Speed Internet Available, Kitchen Island, Open Floorplan, Pantry, Smart Home System, Sound System Wiring, Vaulted Ceiling(s), Walk- In Closet(s)
Number Of Living Areas
1
Exterior
Community Features
Club House, Community Pool, Fitness Center, Park, Sidewalks, Tennis Court(s), Other
Exterior Features
Covered Patio/ Porch, Rain Gutters
Garage Spaces
4
Lot Size Area
0.4900
Lot Size Dimensions
130×170
Financial

See this Listing
Aaron a full-service broker serving the Northern DFW Metroplex. Aaron has two decades of experience in the real estate industry working with buyers, sellers and renters.
More About AaronMortgage Calculator
Similar Listings Nearby
Community
- Address1434 Arezzo Lane McLendon Chisholm TX
- SubdivisionSonoma Verde
- CityMcLendon Chisholm
- CountyRockwall
- Zip Code75032
Subdivisions in McLendon Chisholm
- A0080 W W FORD, TRACT 38-02, ACRES 5.4818
- A0165 S NEWELL, LOT 13, 6.2090 ACRES
- Austin Corners
- Brushy Creek Estates
- Chisholm Crossing Ph 2
- Chisholm Crossing Ph IV
- Chisholm Crossing Ph One
- Don Lovell Estates
- GP Humphreys
- Heritage
- Heritage Ph 2
- J C Newell
- J C NEWELL,
- John K Mcdonald Abs 160
- K Latham
- Kensington Park Ph 2
- Kingsbridge Ph 1 Add
- Lovell Estates
- Miravista Add
- Quail Creek
- Quail Creek Ph 2
- S Newell
- Sonoma Verde
- Sonoma Verde Ph 1
- Sonoma Verde Ph 1b
- Sonoma Verde Ph 1c
- Sonoma Verde Ph 2
- Sonoma Verde Ph 4a
- Sonoma Verde Ph 4b
- Sonoma Verde Ph 4c
- W Ford Surv Abs #80
- Windsor Place
LIGHTBOX-IMAGES
NOTIFY-MSG
Market Summary
Current real estate data for Single Family in McLendon Chisholm as of Aug 02, 2025
100
Single Family Listed
109
Avg DOM
218
Avg $ / SqFt
$709,580
Avg List Price
Property Summary
- Located in the Sonoma Verde subdivision, 1434 Arezzo Lane McLendon Chisholm TX is a Single Family for sale in McLendon Chisholm, TX, 75032. It is listed for $756,608 and features 4 beds, 3 baths, and has approximately 2,944 square feet of living space, and was originally constructed in 2023. The current price per square foot is $257. The average price per square foot for Single Family listings in McLendon Chisholm is $218. The average listing price for Single Family in McLendon Chisholm is $709,580. To schedule a showing of MLS#20980375 at 1434 Arezzo Lane in McLendon Chisholm, TX, contact your Aaron Layman Properties agent at 940-209-2100.
LIGHTBOX-IMAGES
NOTIFY-MSG

1434 Arezzo Lane
McLendon Chisholm, TX
LIGHTBOX-IMAGES
NOTIFY-MSG





