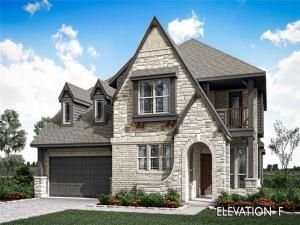Location
NEW! NEVER LIVED IN. This spacious Magnolia II by Bloomfield Homes offers the perfect balance of function and style across two well-designed stories, nestled on an expansive 7694 sqft lot. With 5 bedrooms and 4 full baths, including an ensuite at Bedroom 5, this layout offers comfort and flexibility for multigenerational living or hosting guests with ease.
The open-concept heart of the home is anchored by a Deluxe Kitchen featuring upgraded cabinetry, granite and quartz countertops, stainless steel appliances, pot and pan drawers, and a custom wood vent hood. The island flows into the bright and airy Breakfast Nook and Family Room, where a floor-to-ceiling tile fireplace with cedar mantel adds both warmth and sophistication.
The Primary Suite offers a peaceful retreat with a spa-like bath, while upstairs, three secondary bedrooms, a full bath, and a generous Game Room and Media Room provide ample space for entertainment and everyday living.
Outside, enjoy three unique outdoor living areas: a covered front porch, a second-story balcony, and an extended covered back patio with gas stub, perfect for grilling and outdoor gatherings. Additional highlights include a 2.5-car garage, full gutters, tankless water heater, and flood lights with switch at the back eve for added security and functionality.
Located in the desirable Sonoma Verde community, this Magnolia II truly blends timeless curb appeal with thoughtfully selected upgrades. Contact Bloomfield Homes today to schedule your private tour!
The open-concept heart of the home is anchored by a Deluxe Kitchen featuring upgraded cabinetry, granite and quartz countertops, stainless steel appliances, pot and pan drawers, and a custom wood vent hood. The island flows into the bright and airy Breakfast Nook and Family Room, where a floor-to-ceiling tile fireplace with cedar mantel adds both warmth and sophistication.
The Primary Suite offers a peaceful retreat with a spa-like bath, while upstairs, three secondary bedrooms, a full bath, and a generous Game Room and Media Room provide ample space for entertainment and everyday living.
Outside, enjoy three unique outdoor living areas: a covered front porch, a second-story balcony, and an extended covered back patio with gas stub, perfect for grilling and outdoor gatherings. Additional highlights include a 2.5-car garage, full gutters, tankless water heater, and flood lights with switch at the back eve for added security and functionality.
Located in the desirable Sonoma Verde community, this Magnolia II truly blends timeless curb appeal with thoughtfully selected upgrades. Contact Bloomfield Homes today to schedule your private tour!
Property Details
Price:
$588,934
MLS #:
21005112
Status:
Active
Beds:
5
Baths:
4
Type:
Single Family
Subtype:
Single Family Residence
Subdivision:
Sonoma Verde
Listed Date:
Jul 18, 2025
Finished Sq Ft:
3,435
Lot Size:
7,694 sqft / 0.18 acres (approx)
Year Built:
2025
Schools
School District:
Rockwall ISD
Elementary School:
Sharon Shannon
Middle School:
Cain
High School:
Heath
Interior
Bathrooms Full
4
Cooling
Ceiling Fan(s), Central Air, Electric, Zoned
Fireplace Features
Family Room, Gas Logs, Gas Starter
Fireplaces Total
1
Flooring
Carpet, Tile
Heating
Central, Fireplace(s), Natural Gas, Zoned
Interior Features
Built-in Features, Cable TV Available, Decorative Lighting, Double Vanity, Eat-in Kitchen, Granite Counters, High Speed Internet Available, Kitchen Island, Open Floorplan, Pantry, Walk- In Closet(s)
Number Of Living Areas
3
Exterior
Community Features
Club House, Lake, Playground, Pool, Tennis Court(s)
Construction Materials
Brick, Rock/Stone
Exterior Features
Balcony, Covered Patio/Porch, Rain Gutters, Private Yard
Fencing
Back Yard, Fenced, Wood
Garage Length
20
Garage Spaces
2
Garage Width
25
Lot Size Area
7694.0000
Lot Size Dimensions
64.1×120
Financial

See this Listing
Aaron a full-service broker serving the Northern DFW Metroplex. Aaron has two decades of experience in the real estate industry working with buyers, sellers and renters.
More About AaronMortgage Calculator
Similar Listings Nearby
Community
- Address1622 Secco Way McLendon Chisholm TX
- SubdivisionSonoma Verde
- CityMcLendon Chisholm
- CountyRockwall
- Zip Code75032
Subdivisions in McLendon Chisholm
- A0080 W W FORD, TRACT 38-02, ACRES 5.4818
- A0165 S NEWELL, LOT 13, 6.2090 ACRES
- Austin Corners
- Brushy Creek Estates
- Chisholm Crossing Ph 2
- Chisholm Crossing Ph IV
- Chisholm Crossing Ph One
- Don Lovell Estates
- GP Humphreys
- Heritage
- Heritage Ph 2
- J C Newell
- J C NEWELL,
- John K Mcdonald Abs 160
- K Latham
- Kensington Park Ph 2
- Kingsbridge Ph 1 Add
- Lovell Estates
- Miravista Add
- Quail Creek
- Quail Creek Ph 2
- S Newell
- Sonoma Verde
- Sonoma Verde Ph 1
- Sonoma Verde Ph 1b
- Sonoma Verde Ph 1c
- Sonoma Verde Ph 2
- Sonoma Verde Ph 4a
- Sonoma Verde Ph 4b
- Sonoma Verde Ph 4c
- W Ford Surv Abs #80
- Windsor Place
Market Summary
Current real estate data for Single Family in McLendon Chisholm as of Oct 05, 2025
97
Single Family Listed
130
Avg DOM
213
Avg $ / SqFt
$709,647
Avg List Price
Property Summary
- Located in the Sonoma Verde subdivision, 1622 Secco Way McLendon Chisholm TX is a Single Family for sale in McLendon Chisholm, TX, 75032. It is listed for $588,934 and features 5 beds, 4 baths, and has approximately 3,435 square feet of living space, and was originally constructed in 2025. The current price per square foot is $171. The average price per square foot for Single Family listings in McLendon Chisholm is $213. The average listing price for Single Family in McLendon Chisholm is $709,647. To schedule a showing of MLS#21005112 at 1622 Secco Way in McLendon Chisholm, TX, contact your Aaron Layman Properties agent at 940-209-2100.

1622 Secco Way
McLendon Chisholm, TX





