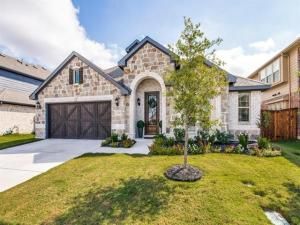Location
Beautifully maintained 4-bedroom 2-bath home located in the highly desirable Sonoma Verde community within Rockwall ISD. This French country inspired residence features stone and brick exterior accents, a covered front porch, and a spacious open floor plan designed for comfortable living. The heart of the home is the expansive living room which flows seamlessly into the breakfast area and kitchen. The kitchen is equipped with a gas cooktop, electric oven, built-in microwave, dishwasher, walk-in pantry, and decorative lighting. The primary suite offers a large walk-in closet and a private bath, while three additional bedrooms provide flexibility for guests, family, or home office space. A separate den adds even more living space. Interior features include luxury vinyl plank flooring, carpet, ceramic tile, smart home system, high-speed internet availability, and decorative lighting. Exterior features include a covered patio, fully fenced backyard, and a 2-car garage with additional driveway parking. Community amenities include pool, clubhouse, tennis courts, walking trails, playground, and more. Conveniently located with access to schools, shopping, and entertainment. Tenant is responsible for all utilities, lawn care, and exterior maintenance. No smoking allowed. Pets considered on a case-by-case basis with non-refundable pet fee. Available for move-in September 26, 2025. One-year minimum lease required. Application fee is $50 per adult. Security deposit equal to one month’s rent due at signing. Schedule your tour today and experience the charm and comfort of Sonoma Verde living.
Property Details
Price:
$2,900
MLS #:
21067199
Status:
Active
Beds:
4
Baths:
2
Type:
Rental
Subtype:
Single Family Residence
Subdivision:
Sonoma Verde
Listed Date:
Sep 23, 2025
Finished Sq Ft:
2,242
Lot Size:
7,187 sqft / 0.17 acres (approx)
Year Built:
2020
Schools
School District:
Rockwall ISD
Elementary School:
Sharon Shannon
Middle School:
Cain
High School:
Heath
Interior
Bathrooms Full
2
Cooling
Ceiling Fan(s), Central Air, Electric
Flooring
Carpet, Ceramic Tile, Luxury Vinyl Plank, Wood
Heating
Central, Natural Gas
Interior Features
Cable TV Available, Decorative Lighting, High Speed Internet Available, Smart Home System
Number Of Living Areas
2
Exterior
Construction Materials
Brick, Rock/Stone
Exterior Features
Covered Patio/Porch
Fencing
Wood
Garage Length
19
Garage Spaces
2
Garage Width
25
Lot Size Area
0.1650
Number Of Vehicles
4
Financial

See this Listing
Aaron a full-service broker serving the Northern DFW Metroplex. Aaron has two decades of experience in the real estate industry working with buyers, sellers and renters.
More About AaronMortgage Calculator
Similar Listings Nearby
Community
- Address1709 Budino Drive McLendon Chisholm TX
- SubdivisionSonoma Verde
- CityMcLendon Chisholm
- CountyRockwall
- Zip Code75032
Subdivisions in McLendon Chisholm
- A0080 W W FORD, TRACT 38-02, ACRES 5.4818
- A0165 S NEWELL, LOT 13, 6.2090 ACRES
- Austin Corners
- Brushy Creek Estates
- Chisholm Crossing Ph 2
- Chisholm Crossing Ph IV
- Chisholm Crossing Ph One
- Don Lovell Estates
- GP Humphreys
- Heritage
- Heritage Ph 2
- J C Newell
- J C NEWELL,
- John K Mcdonald Abs 160
- K Latham
- Kensington Park Ph 2
- Kingsbridge Ph 1 Add
- Lovell Estates
- Miravista Add
- Quail Creek
- Quail Creek Ph 2
- S Newell
- Sonoma Verde
- Sonoma Verde Ph 1
- Sonoma Verde Ph 1b
- Sonoma Verde Ph 1c
- Sonoma Verde Ph 2
- Sonoma Verde Ph 4a
- Sonoma Verde Ph 4b
- Sonoma Verde Ph 4c
- W Ford Surv Abs #80
- Windsor Place
Market Summary
Current real estate data for Rental in McLendon Chisholm as of Oct 05, 2025
17
Rental Listed
53
Avg DOM
1
Avg $ / SqFt
$3,130
Avg List Price
Property Summary
- Located in the Sonoma Verde subdivision, 1709 Budino Drive McLendon Chisholm TX is a Rental for sale in McLendon Chisholm, TX, 75032. It is listed for $2,900 To schedule a showing of MLS#21067199 at 1709 Budino Drive in McLendon Chisholm, TX, contact your Aaron Layman Properties agent at 940-209-2100.

1709 Budino Drive
McLendon Chisholm, TX





