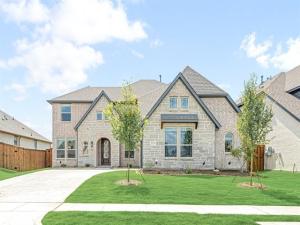Location
NEW! NEVER LIVED IN. Bloomfield''s Seaberry floor plan is a stunning two-story home on an interior lot, offering 5 spacious bedrooms and 4 baths. The open foyer welcomes you with an elegant Formal Dining area and a private Study enclosed by Glass French Doors, with a Butler’s Pantry providing seamless access to the Deluxe Kitchen. This chef’s dream space features custom cabinetry, Granite countertops, a large island, and premium finishes, all flowing effortlessly into the expansive Family Room. Here, soaring 18’ ceilings, picture windows, and a striking Stone-to-Ceiling Fireplace with a cedar mantel create a warm yet sophisticated ambiance. Durable Laminate Wood floors enhance the downstairs common areas, while the Primary Suite offers a serene retreat with a soaking tub, separate shower, and a roomy L-shaped vanity. Upstairs, a spacious Game Room ensures plenty of entertainment space. The home’s stately Brick and Stone exterior, complemented by an 8'' custom front door and full landscaping with stone edging, delivers exceptional curb appeal. Practical upgrades include a tankless water heater, gutters, and a gas drop on the back patio, perfect for outdoor grilling. With a 2-car swing garage and a covered patio for outdoor enjoyment, this home is designed for both elegance and comfort. Call or visit today!
Property Details
Price:
$594,189
MLS #:
20860824
Status:
Active
Beds:
5
Baths:
4
Type:
Single Family
Subtype:
Single Family Residence
Subdivision:
Sonoma Verde
Listed Date:
Mar 4, 2025
Finished Sq Ft:
3,485
Lot Size:
7,200 sqft / 0.17 acres (approx)
Year Built:
2025
Schools
School District:
Rockwall ISD
Elementary School:
Sharon Shannon
Middle School:
Cain
High School:
Heath
Interior
Bathrooms Full
4
Cooling
Ceiling Fan(s), Central Air, Electric, Zoned
Fireplace Features
Family Room, Gas Logs, Gas Starter, Stone
Fireplaces Total
1
Flooring
Carpet, Laminate, Tile
Heating
Central, Fireplace(s), Natural Gas, Zoned
Interior Features
Built-in Features, Cable TV Available, Decorative Lighting, Double Vanity, Eat-in Kitchen, Granite Counters, High Speed Internet Available, Kitchen Island, Open Floorplan, Pantry, Vaulted Ceiling(s), Walk- In Closet(s)
Number Of Living Areas
2
Exterior
Community Features
Lake, Playground, Pool
Construction Materials
Brick, Rock/Stone
Exterior Features
Covered Patio/Porch, Rain Gutters, Private Yard
Fencing
Back Yard, Fenced, Wood
Garage Length
19
Garage Spaces
2
Garage Width
20
Lot Size Area
7200.0000
Lot Size Dimensions
60×120
Financial

See this Listing
Aaron a full-service broker serving the Northern DFW Metroplex. Aaron has two decades of experience in the real estate industry working with buyers, sellers and renters.
More About AaronMortgage Calculator
Similar Listings Nearby
Community
- Address2233 Grillo Lane McLendon Chisholm TX
- SubdivisionSonoma Verde
- CityMcLendon Chisholm
- CountyRockwall
- Zip Code75032
Subdivisions in McLendon Chisholm
- A0080 W W FORD, TRACT 38-02, ACRES 5.4818
- A0165 S NEWELL, LOT 13, 6.2090 ACRES
- Austin Corners
- Brushy Creek Estates
- Chisholm Crossing Ph 2
- Chisholm Crossing Ph IV
- Chisholm Crossing Ph One
- Don Lovell Estates
- GP Humphreys
- Heritage
- Heritage Ph 2
- J C Newell
- J C NEWELL,
- John K Mcdonald Abs 160
- K Latham
- Kensington Park Ph 2
- Kingsbridge Ph 1 Add
- Lovell Estates
- Miravista Add
- Quail Creek
- Quail Creek Ph 2
- S Newell
- Sonoma Verde
- Sonoma Verde Ph 1
- Sonoma Verde Ph 1b
- Sonoma Verde Ph 1c
- Sonoma Verde Ph 2
- Sonoma Verde Ph 4a
- Sonoma Verde Ph 4b
- Sonoma Verde Ph 4c
- W Ford Surv Abs #80
- Windsor Place
Market Summary
Current real estate data for Single Family in McLendon Chisholm as of Oct 05, 2025
97
Single Family Listed
130
Avg DOM
213
Avg $ / SqFt
$709,647
Avg List Price
Property Summary
- Located in the Sonoma Verde subdivision, 2233 Grillo Lane McLendon Chisholm TX is a Single Family for sale in McLendon Chisholm, TX, 75032. It is listed for $594,189 and features 5 beds, 4 baths, and has approximately 3,485 square feet of living space, and was originally constructed in 2025. The current price per square foot is $170. The average price per square foot for Single Family listings in McLendon Chisholm is $213. The average listing price for Single Family in McLendon Chisholm is $709,647. To schedule a showing of MLS#20860824 at 2233 Grillo Lane in McLendon Chisholm, TX, contact your Aaron Layman Properties agent at 940-209-2100.

2233 Grillo Lane
McLendon Chisholm, TX





