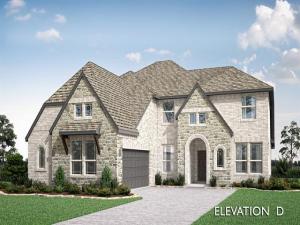Location
NEW! NEVER LIVED IN. Bloomfield''s Seaberry floor plan is a stunning two-story home on an interior lot with a swing garage, cedar garage doors, and a generously sized yard, offering 5 spacious bedrooms and 4 baths. The open foyer sets a grand tone, leading to an elegant Formal Dining area and a private Study enclosed by dual doors, while a Butler’s Pantry connects seamlessly to the Deluxe Kitchen—a culinary showpiece with custom cabinetry that extends to the ceiling, Quartz counters, pot and pan drawers beneath the gas cooktop, a stylish wood vent hood, and stainless steel appliances. This chef’s space opens effortlessly into the expansive Family Room, where soaring 18’ vaulted ceilings and picture windows enhance the sense of volume and light. A striking Tile-to-Ceiling Fireplace with a direct vent, gas logs, and a starter serves as a warm focal point. Durable Wood-look Tile flooring spans all common areas downstairs, unifying the home with both beauty and practicality. The Primary Suite offers a peaceful retreat with a soaking tub, separate shower, and a spacious L-shaped vanity, while thoughtful details like window seats, a nearby mud room, and convenient storage throughout add everyday functionality. Upstairs, the spacious Game Room provides plenty of room for relaxation or play. The brick and stone facade is elevated by full landscaping with stone-edged flower beds, gutters, and a custom 8'' Front Door that enhances curb appeal. A tankless water heater and a gas stub on the patio further add to the home''s energy-efficient and entertaining-ready features—call or visit today to make it yours!
Property Details
Price:
$593,832
MLS #:
20965409
Status:
Active
Beds:
5
Baths:
4
Type:
Single Family
Subtype:
Single Family Residence
Subdivision:
Sonoma Verde
Listed Date:
Jun 10, 2025
Finished Sq Ft:
3,478
Lot Size:
7,200 sqft / 0.17 acres (approx)
Year Built:
2025
Schools
School District:
Rockwall ISD
Elementary School:
Sharon Shannon
Middle School:
Cain
High School:
Heath
Interior
Bathrooms Full
4
Cooling
Ceiling Fan(s), Central Air, Electric, Zoned
Fireplace Features
Family Room, Gas Logs, Gas Starter
Fireplaces Total
1
Flooring
Carpet, Tile
Heating
Central, Fireplace(s), Natural Gas, Zoned
Interior Features
Built-in Features, Cable TV Available, Decorative Lighting, Double Vanity, Eat-in Kitchen, High Speed Internet Available, Kitchen Island, Open Floorplan, Pantry, Vaulted Ceiling(s), Walk- In Closet(s)
Number Of Living Areas
2
Exterior
Community Features
Lake, Playground, Pool, Tennis Court(s)
Construction Materials
Brick, Rock/Stone
Exterior Features
Covered Patio/Porch, Rain Gutters, Private Yard
Fencing
Back Yard, Fenced, Wood
Garage Length
19
Garage Spaces
2
Garage Width
20
Lot Size Area
7200.0000
Lot Size Dimensions
60×120
Financial

See this Listing
Aaron a full-service broker serving the Northern DFW Metroplex. Aaron has two decades of experience in the real estate industry working with buyers, sellers and renters.
More About AaronMortgage Calculator
Similar Listings Nearby
Community
- Address2419 Carpano Lane McLendon Chisholm TX
- SubdivisionSonoma Verde
- CityMcLendon Chisholm
- CountyRockwall
- Zip Code75032
Subdivisions in McLendon Chisholm
- A0080 W W FORD, TRACT 38-02, ACRES 5.4818
- A0165 S NEWELL, LOT 13, 6.2090 ACRES
- Austin Corners
- Brushy Creek Estates
- Chisholm Crossing Ph 2
- Chisholm Crossing Ph IV
- Chisholm Crossing Ph One
- Don Lovell Estates
- GP Humphreys
- Heritage
- Heritage Ph 2
- J C Newell
- J C NEWELL,
- John K Mcdonald Abs 160
- K Latham
- Kensington Park Ph 2
- Kingsbridge Ph 1 Add
- Lovell Estates
- Miravista Add
- Quail Creek
- Quail Creek Ph 2
- S Newell
- Sonoma Verde
- Sonoma Verde Ph 1
- Sonoma Verde Ph 1b
- Sonoma Verde Ph 1c
- Sonoma Verde Ph 2
- Sonoma Verde Ph 4a
- Sonoma Verde Ph 4b
- Sonoma Verde Ph 4c
- W Ford Surv Abs #80
- Windsor Place
Market Summary
Current real estate data for Single Family in McLendon Chisholm as of Oct 05, 2025
97
Single Family Listed
130
Avg DOM
213
Avg $ / SqFt
$709,647
Avg List Price
Property Summary
- Located in the Sonoma Verde subdivision, 2419 Carpano Lane McLendon Chisholm TX is a Single Family for sale in McLendon Chisholm, TX, 75032. It is listed for $593,832 and features 5 beds, 4 baths, and has approximately 3,478 square feet of living space, and was originally constructed in 2025. The current price per square foot is $171. The average price per square foot for Single Family listings in McLendon Chisholm is $213. The average listing price for Single Family in McLendon Chisholm is $709,647. To schedule a showing of MLS#20965409 at 2419 Carpano Lane in McLendon Chisholm, TX, contact your Aaron Layman Properties agent at 940-209-2100.

2419 Carpano Lane
McLendon Chisholm, TX





