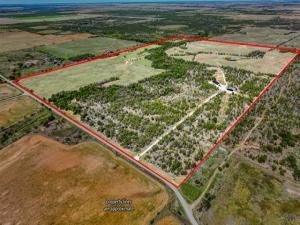Location
Furnished 3,360sf 3 bed 2bath office, gym, game room, open kitchen & island laundry room. built in storm shelter.3 car covered drive thru parking.2,400 sft foamed equipment building, pipe cattle pens, head Shutte, cattle guards, loafing sheds. Master, his and her walk-in closets. Powered custom blinds, vaulted ceilings. Easy Access to covered parking. Heated bath floor Dual shower heads,6×6 shower, drop-in bathtub. Kohler Fixtures sealed natural concrete, mood lighting. Kitchen, Viking 48 in side by side fridge, 36 in Tuscany Range dual fuel Custom soft close cabinets, crown molding,7×4 island, granite countertops. Foamed all areas of home, equipment building barn, loft. Spacious Gameroom. Custom Crown molding. Fireplace. Lennox Heat pumps. Private gates, custom work stone entrance
3 tanks. Automatic Non freeze waterer. Baylor Coop water
Fort Beltnap electric
1000 gallon septic
500 gallon underground propane tank
You will never have to…or want to leave this property. It has it all, right here at home!
New perimeter and cross fences.
3 tanks. Automatic Non freeze waterer. Baylor Coop water
Fort Beltnap electric
1000 gallon septic
500 gallon underground propane tank
You will never have to…or want to leave this property. It has it all, right here at home!
New perimeter and cross fences.
Property Details
Price:
$2,995,000
MLS #:
20900844
Status:
Active
Beds:
3
Baths:
2
Type:
Single Family
Subtype:
Single Family Residence
Listed Date:
Apr 12, 2025
Finished Sq Ft:
3,360
Lot Size:
9,408,960 sqft / 216.00 acres (approx)
Year Built:
2022
Schools
School District:
Olney ISD
Elementary School:
Olney
High School:
Olney
Interior
Bathrooms Full
2
Cooling
Central Air, Heat Pump
Fireplace Features
Gas, Ventless
Fireplaces Total
1
Flooring
Concrete
Heating
Central, E N E R G Y S T A R Qualified Equipment, Heat Pump
Interior Features
Built-in Features, Cable T V Available, Chandelier, Decorative Lighting, Flat Screen Wiring, Granite Counters, High Speed Internet Available, Kitchen Island, Loft, Pantry, Vaulted Ceiling(s), Walk- In Closet(s)
Number Of Living Areas
1
Exterior
Carport Spaces
3
Construction Materials
Metal Siding
Exterior Features
Private Entrance, Storage, Storm Cellar
Fencing
Barbed Wire, Cross Fenced, Fenced, Gate, Privacy, Rock/ Stone
Lot Size Area
216.0000
Number Of Residences
2
Number Of Separate Water Meters
2
Number Of Tanks And Ponds
3
Waterfront Features
Creek
Financial
Green Energy Efficient
Appliances, Doors, H V A C, Insulation, Lighting, Thermostat, Waterheater, Windows

See this Listing
Aaron a full-service broker serving the Northern DFW Metroplex. Aaron has two decades of experience in the real estate industry working with buyers, sellers and renters.
More About AaronMortgage Calculator
Similar Listings Nearby
Community
- Address2337 Walsh Megargel TX
- CityMegargel
- CountyArcher
- Zip Code76370
Subdivisions in Megargel
LIGHTBOX-IMAGES
NOTIFY-MSG
Market Summary
Current real estate data for Single Family in Megargel as of Aug 06, 2025
3
Single Family Listed
92
Avg DOM
368
Avg $ / SqFt
$1,336,667
Avg List Price
Property Summary
- 2337 Walsh Megargel TX is a Single Family for sale in Megargel, TX, 76370. It is listed for $2,995,000 and features 3 beds, 2 baths, and has approximately 3,360 square feet of living space, and was originally constructed in 2022. The current price per square foot is $891. The average price per square foot for Single Family listings in Megargel is $368. The average listing price for Single Family in Megargel is $1,336,667. To schedule a showing of MLS#20900844 at 2337 Walsh in Megargel, TX, contact your Aaron Layman Properties agent at 940-209-2100.
LIGHTBOX-IMAGES
NOTIFY-MSG

2337 Walsh
Megargel, TX
LIGHTBOX-IMAGES
NOTIFY-MSG





