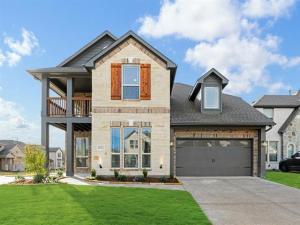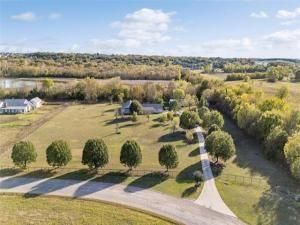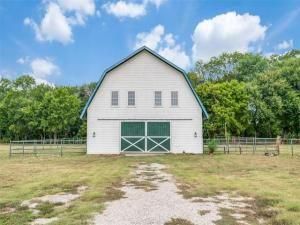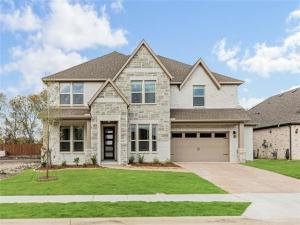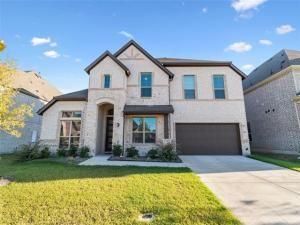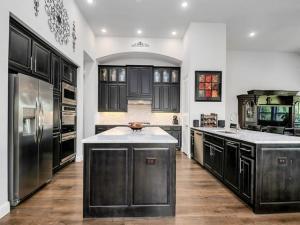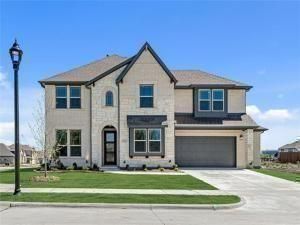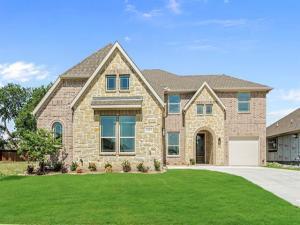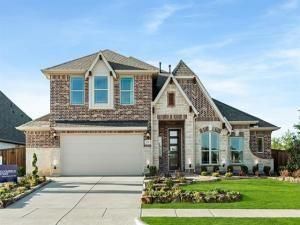Location
NEW! NEVER LIVED IN. READY NOW! Step inside the beloved Magnolia by Bloomfield Homes. This stunning two-story features a striking brick and stone exterior, complemented by a charming balcony that makes it a true standout. Inside, you’ll find 4 spacious bedrooms, 3 full baths, and a convenient Powder bath, providing ample space for family and guests. The layout also includes a dedicated Study, Formal Dining room, and impressive Media and Game Rooms, perfect for both work and play. Elegant finishes throughout the home create a refined atmosphere, with rich wood floors and luxurious Granite and Quartz countertops adorning the kitchen and bathrooms. The Family Room is a highlight, boasting vaulted ceilings and large windows that flood the space with natural light. The Deluxe Kitchen is a chef’s dream, featuring a generous island, custom cabinetry, a gas cooktop, and a walk-in pantry for added convenience. The spacious Primary Suite serves as a peaceful retreat, complete with a spa-like bath featuring dual vanities for ultimate relaxation. Extended Covered Patio with gas drop also ideal entertaining areas! Gutters, mudroom 8′ front door and more! Visit Bloomfield at Legacy Ranch today!
Property Details
Price:
$649,993
MLS #:
20786137
Status:
Active
Beds:
4
Baths:
3.1
Address:
1022 Pecan Glen Drive
Type:
Single Family
Subtype:
Single Family Residence
Subdivision:
Legacy Ranch Classic 60
City:
Melissa
Listed Date:
Nov 26, 2024
State:
TX
Finished Sq Ft:
3,430
ZIP:
75454
Lot Size:
6,600 sqft / 0.15 acres (approx)
Year Built:
2024
Schools
School District:
Melissa ISD
Elementary School:
Willow Wood
Middle School:
Melissa
High School:
Melissa
Interior
Bathrooms Full
3
Bathrooms Half
1
Cooling
Ceiling Fan(s), Central Air, Gas, Zoned
Flooring
Carpet, Tile, Wood
Heating
Central, Fireplace(s), Natural Gas, Zoned
Interior Features
Built-in Features, Cable T V Available, Decorative Lighting, Double Vanity, Eat-in Kitchen, Granite Counters, High Speed Internet Available, Kitchen Island, Open Floorplan, Pantry, Vaulted Ceiling(s), Walk- In Closet(s)
Number Of Living Areas
3
Exterior
Community Features
Greenbelt, Jogging Path/ Bike Path, Park, Playground
Construction Materials
Brick, Rock/ Stone
Exterior Features
Balcony, Covered Patio/ Porch, Rain Gutters, Private Yard
Fencing
Back Yard, Fenced, Wood
Garage Length
19
Garage Spaces
2
Garage Width
20
Lot Size Area
6600.0000
Lot Size Dimensions
55×120
Vegetation
Grassed
Financial

See this Listing
Aaron a full-service broker serving the Northern DFW Metroplex. Aaron has two decades of experience in the real estate industry working with buyers, sellers and renters.
More About AaronMortgage Calculator
Similar Listings Nearby
- 380 County Road 364
Melissa, TX$799,999
1.69 miles away
- 3210 Berry Hollow
Melissa, TX$790,000
1.40 miles away
- 559 County Road 364
Melissa, TX$750,000
1.98 miles away
- 1007 Ridgehurst Road
Melissa, TX$734,683
0.12 miles away
- 2714 Garrison Drive
Melissa, TX$730,000
1.77 miles away
- 2508 Patton Drive
Melissa, TX$700,000
1.39 miles away
- 3521 Abingdon Avenue
Melissa, TX$690,000
1.69 miles away
- 3420 Abingdon Drive
Melissa, TX$680,000
1.64 miles away
- 3419 Abingdon Drive
Melissa, TX$675,000
1.62 miles away
- 3713 Republic Trail
Melissa, TX$674,990
1.55 miles away

1022 Pecan Glen Drive
Melissa, TX
LIGHTBOX-IMAGES




