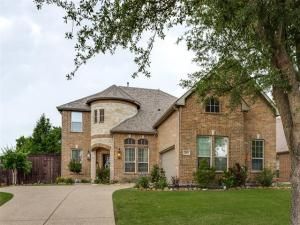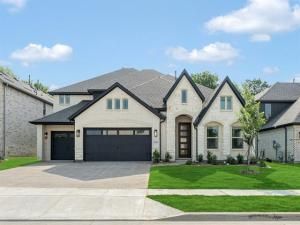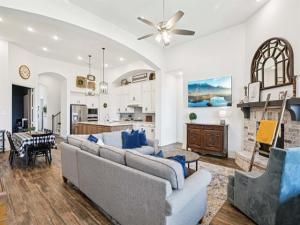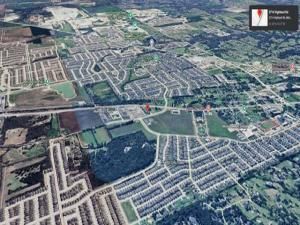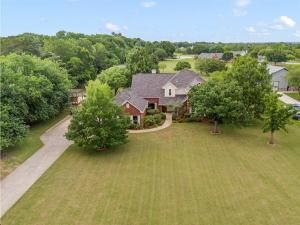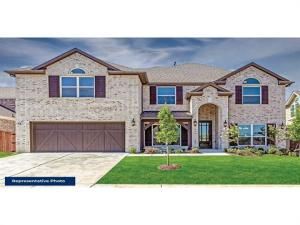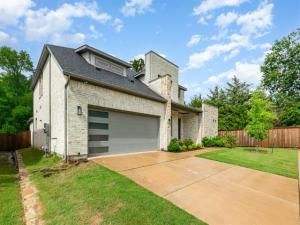Location
Welcome to Your Dream Home!
This beautifully appointed 4-bedroom, 3.5-bath home is perfectly positioned on an oversized corner lot, offering privacy and an unbeatable location—right across from the community pool, clubhouse, playground, splash pad, and other resort-style amenities. It''s like having a vacation retreat just steps from your front door!
Step inside to discover a spacious, open-concept layout filled with natural light. The bright and airy living area flows seamlessly into a modern kitchen featuring sleek quartz countertops, stainless steel appliances, and a flexible design that’s perfect for entertaining or everyday living.
TV in backyard pergala will stay and also couches in Media Room.
The luxurious primary suite is a true retreat, boasting a spa-inspired bathroom with a jetted tub and a generous walk-in closet. Whether you''re unwinding after a long day or getting ready to take on the morning, this space is designed with comfort in mind.
Enjoy indoor-outdoor living with a large backyard that''s perfect for relaxing, gardening, or hosting weekend barbecues. The yard even includes a thriving vegetable garden—ready for your green thumb!
With ample space, thoughtful updates, and a location that simply can’t be beat, this home truly checks every box. Don’t miss your chance to make it yours—schedule a private showing today!
Bonus: Seller will cover a one-year residential service contract for added peace of mind.
This beautifully appointed 4-bedroom, 3.5-bath home is perfectly positioned on an oversized corner lot, offering privacy and an unbeatable location—right across from the community pool, clubhouse, playground, splash pad, and other resort-style amenities. It''s like having a vacation retreat just steps from your front door!
Step inside to discover a spacious, open-concept layout filled with natural light. The bright and airy living area flows seamlessly into a modern kitchen featuring sleek quartz countertops, stainless steel appliances, and a flexible design that’s perfect for entertaining or everyday living.
TV in backyard pergala will stay and also couches in Media Room.
The luxurious primary suite is a true retreat, boasting a spa-inspired bathroom with a jetted tub and a generous walk-in closet. Whether you''re unwinding after a long day or getting ready to take on the morning, this space is designed with comfort in mind.
Enjoy indoor-outdoor living with a large backyard that''s perfect for relaxing, gardening, or hosting weekend barbecues. The yard even includes a thriving vegetable garden—ready for your green thumb!
With ample space, thoughtful updates, and a location that simply can’t be beat, this home truly checks every box. Don’t miss your chance to make it yours—schedule a private showing today!
Bonus: Seller will cover a one-year residential service contract for added peace of mind.
Property Details
Price:
$569,990
MLS #:
20946411
Status:
Active
Beds:
4
Baths:
3.1
Address:
2801 Adams Drive
Type:
Single Family
Subtype:
Single Family Residence
Subdivision:
Liberty Ph 1
City:
Melissa
Listed Date:
May 23, 2025
State:
TX
Finished Sq Ft:
3,217
ZIP:
75454
Lot Size:
10,018 sqft / 0.23 acres (approx)
Year Built:
2008
Schools
School District:
Melissa ISD
Elementary School:
Harry Mckillop
Middle School:
Melissa
High School:
Melissa
Interior
Bathrooms Full
3
Bathrooms Half
1
Cooling
Attic Fan, Ceiling Fan(s), Central Air, Electric
Fireplace Features
Gas, Outside, Wood Burning
Fireplaces Total
2
Flooring
Carpet, Ceramic Tile, Engineered Wood
Interior Features
Cable T V Available, Decorative Lighting, Double Vanity, Eat-in Kitchen, Flat Screen Wiring, High Speed Internet Available, Kitchen Island, Open Floorplan, Pantry, Sound System Wiring, Walk- In Closet(s)
Number Of Living Areas
2
Exterior
Community Features
Community Pool, Fishing, Park, Playground, Pool, Sidewalks
Construction Materials
Rock/ Stone
Exterior Features
Covered Patio/ Porch, Garden(s)
Fencing
Wood
Garage Spaces
2
Lot Size Area
0.2300
Financial

See this Listing
Aaron a full-service broker serving the Northern DFW Metroplex. Aaron has two decades of experience in the real estate industry working with buyers, sellers and renters.
More About AaronMortgage Calculator
Similar Listings Nearby
- 2508 Mesa Verde Lane
Melissa, TX$739,462
1.33 miles away
- 2510 Rolling Hills Drive
Melissa, TX$734,900
1.96 miles away
- 2816 Middleton Drive
Melissa, TX$730,000
0.51 miles away
- 44 Meadowcreek Drive
Melissa, TX$725,500
1.54 miles away
- 3714 Highland Road
Melissa, TX$725,000
0.78 miles away
- 1755 County Road 362
Melissa, TX$715,000
1.47 miles away
- 2801 Capitol Place
Melissa, TX$715,000
0.36 miles away
- 2507 Rolling Hills Drive
Melissa, TX$703,558
1.81 miles away
- 3510 Concord Drive
Melissa, TX$700,000
0.38 miles away
- 1503 Birchwood Lane
Melissa, TX$699,999
1.46 miles away

2801 Adams Drive
Melissa, TX
LIGHTBOX-IMAGES




