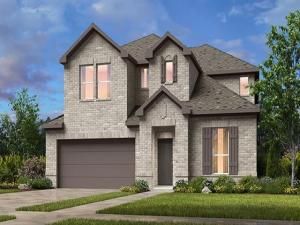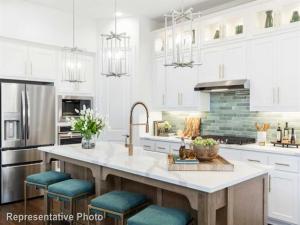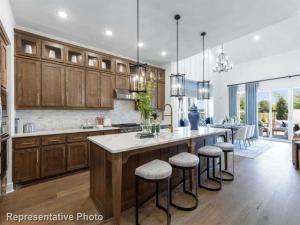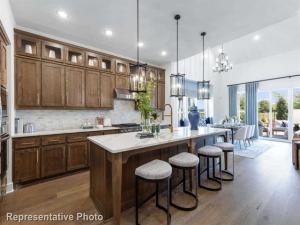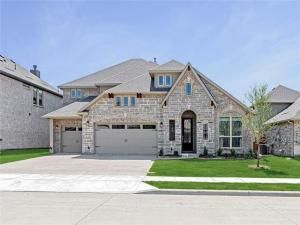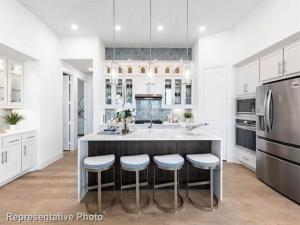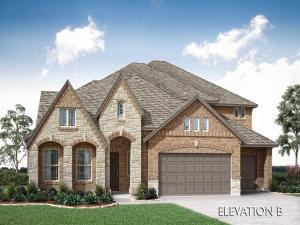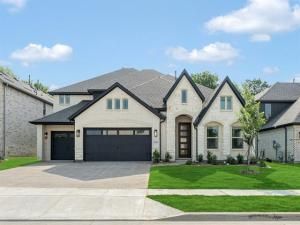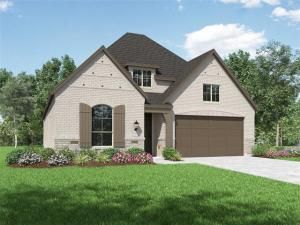Location
New Construction – June Completion! Built by Taylor Morrison, America''s Most Trusted Homebuilder. Welcome to the Bordeaux at 3519 San Clemente Drive in Stoneridge. This spacious two-story floor plan is thoughtfully designed for comfort, convenience, and easy entertaining. The gourmet kitchen features a large island and flows effortlessly into the gathering room, creating a warm and inviting space for everyday living or hosting guests. A private study off the foyer offers a quiet place to work or read, while the main-level primary suite includes a dual-sink vanity, soaking tub, and expansive walk-in closet. You’ll also find a main-floor laundry room and a private guest bedroom with its own full bath. Upstairs, three secondary bedrooms, a cozy game room, and a media room provide plenty of room to unwind and play. Enjoy seamless indoor-outdoor living with a generous covered porch and back patio designed for relaxing and entertaining. Additional Highlights include: fireplace in the gathering room, gourmet kitchen, study in place of a flex room, open stairs, extended back patio and primary suite, soaking tub in the primary bathroom, and main floor bedroom with an attached bathroom. Photos are for representative purposes only. MLS#20953311
Property Details
Price:
$599,865
MLS #:
20953311
Status:
Active
Beds:
5
Baths:
4
Address:
3519 San Clemente Drive
Type:
Single Family
Subtype:
Single Family Residence
Subdivision:
Stoneridge
City:
Melissa
Listed Date:
May 31, 2025
State:
TX
Finished Sq Ft:
3,378
ZIP:
75454
Lot Size:
5,898 sqft / 0.14 acres (approx)
Year Built:
2025
Schools
School District:
Melissa ISD
Elementary School:
Oak Point
Middle School:
Jerry Walker
High School:
Little Elm
Interior
Bathrooms Full
4
Cooling
Central Air, Electric
Fireplace Features
Gas Logs, Gas Starter
Fireplaces Total
1
Flooring
Carpet, Ceramic Tile, Wood
Heating
Central, Natural Gas
Interior Features
Cable T V Available, Double Vanity, High Speed Internet Available, Kitchen Island, Open Floorplan, Pantry, Sound System Wiring, Walk- In Closet(s)
Number Of Living Areas
1
Exterior
Construction Materials
Brick, Siding
Exterior Features
Covered Patio/ Porch, Rain Gutters, Private Yard
Fencing
Wood
Garage Length
18
Garage Spaces
3
Garage Width
20
Lot Size Area
5898.0000
Financial
Green Energy Efficient
Appliances, H V A C, Thermostat, Waterheater, Windows
Green Verification Count
1

See this Listing
Aaron a full-service broker serving the Northern DFW Metroplex. Aaron has two decades of experience in the real estate industry working with buyers, sellers and renters.
More About AaronMortgage Calculator
Similar Listings Nearby
- 217 Bay Laurel Road
McKinney, TX$775,000
1.74 miles away
- 205 Bay Laurel Road
McKinney, TX$775,000
1.85 miles away
- 1909 Paxton Pass
McKinney, TX$774,990
1.82 miles away
- 124 Bay Laurel Road
McKinney, TX$770,000
1.95 miles away
- 260 Bay Laurel Road
McKinney, TX$765,351
1.77 miles away
- 1008 Ridgehurst Road
Melissa, TX$753,841
1.38 miles away
- 117 Bay Laurel Road
McKinney, TX$753,623
1.85 miles away
- 1019 Hickory Chase Lane
Melissa, TX$750,871
1.46 miles away
- 2508 Mesa Verde Lane
Melissa, TX$739,462
1.44 miles away
- 256 Bay Laurel Road
McKinney, TX$736,138
1.82 miles away

3519 San Clemente Drive
Melissa, TX
LIGHTBOX-IMAGES




