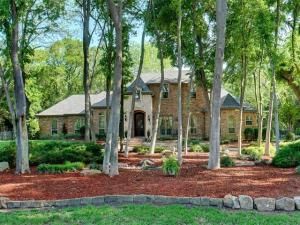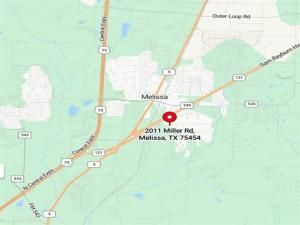Location
Exceptional custom home on 1.3 acres in prestigious Woods of Country Ridge. Beautifully designed residence combines luxury, comfort, and function in a peaceful, wooded setting.
The open floorplan has hand scraped wood flooring and a spacious living room featuring a cozy fireplace. The gourmet kitchen boasts granite countertops, commercial-grade stainless appliances, built-in Sub-Zero fridge, and wet bar with ice maker perfectly positioned near the first-floor media room for effortless entertaining.
The secluded primary suite is a true retreat with its own fireplace and his &' hers en-suite baths with heated travertine floors for a spa-like feel. Two home offices provide the flexibility to work or study in peace. Upstairs are two generously sized bedrooms connected by a Jack &' Jill bathroom, plus a large, floored walk-out attic space ideal for storage or future expansion.
Step outside into your private backyard oasis featuring a sparkling pool with water feature, covered patio with outdoor kitchen, a large cedar pergola with fireplace, and a cozy firepit area—perfect for relaxing or entertaining year-round.
A separate fully electric, insulated shed with garage door offers incredible versatility, currently used for storage but easily transformed into a flex space, gym, or studio. Additional features include radiant barrier, a 1000 gallon propane tank, 3-car garage, and circular driveway for added convenience and curb appeal.
Every detail of this home has been thoughtfully crafted for upscale living in one of the area''s most sought-after communities. Don''t miss this rare opportunity to own a wonderful home that truly has it all!
Back on market. Buyer never did an inspection. Financing fell through
The open floorplan has hand scraped wood flooring and a spacious living room featuring a cozy fireplace. The gourmet kitchen boasts granite countertops, commercial-grade stainless appliances, built-in Sub-Zero fridge, and wet bar with ice maker perfectly positioned near the first-floor media room for effortless entertaining.
The secluded primary suite is a true retreat with its own fireplace and his &' hers en-suite baths with heated travertine floors for a spa-like feel. Two home offices provide the flexibility to work or study in peace. Upstairs are two generously sized bedrooms connected by a Jack &' Jill bathroom, plus a large, floored walk-out attic space ideal for storage or future expansion.
Step outside into your private backyard oasis featuring a sparkling pool with water feature, covered patio with outdoor kitchen, a large cedar pergola with fireplace, and a cozy firepit area—perfect for relaxing or entertaining year-round.
A separate fully electric, insulated shed with garage door offers incredible versatility, currently used for storage but easily transformed into a flex space, gym, or studio. Additional features include radiant barrier, a 1000 gallon propane tank, 3-car garage, and circular driveway for added convenience and curb appeal.
Every detail of this home has been thoughtfully crafted for upscale living in one of the area''s most sought-after communities. Don''t miss this rare opportunity to own a wonderful home that truly has it all!
Back on market. Buyer never did an inspection. Financing fell through
Property Details
Price:
$1,200,000
MLS #:
20919383
Status:
Active
Beds:
3
Baths:
4.1
Address:
14 Shadywood Lane
Type:
Single Family
Subtype:
Single Family Residence
Subdivision:
Woods Of Country Ridge Ph II
City:
Melissa
Listed Date:
May 6, 2025
State:
TX
Finished Sq Ft:
4,222
ZIP:
75454
Lot Size:
58,152 sqft / 1.34 acres (approx)
Year Built:
2003
Schools
School District:
Melissa ISD
Elementary School:
Harry Mckillop
Middle School:
Melissa
High School:
Melissa
Interior
Bathrooms Full
4
Bathrooms Half
1
Cooling
Central Air, Electric, Zoned
Fireplace Features
Bedroom, Gas Logs, Living Room, Outside, Wood Burning
Fireplaces Total
3
Flooring
Carpet, Ceramic Tile, Wood
Heating
Central, Propane, Zoned
Interior Features
Cable T V Available, Decorative Lighting, High Speed Internet Available, Sound System Wiring, Vaulted Ceiling(s), Walk- In Closet(s), Wet Bar
Number Of Living Areas
3
Exterior
Community Features
Gated
Construction Materials
Brick
Exterior Features
Covered Patio/ Porch, Fire Pit, Rain Gutters, Lighting, Outdoor Grill
Fencing
Metal
Garage Spaces
3
Lot Size Area
1.3350
Pool Features
Gunite, In Ground, Water Feature
Financial
Green Energy Efficient
Appliances, Waterheater

See this Listing
Aaron a full-service broker serving the Northern DFW Metroplex. Aaron has two decades of experience in the real estate industry working with buyers, sellers and renters.
More About AaronMortgage Calculator
Similar Listings Nearby
- 2011 Miller Road
Melissa, TX$1,400,000
1.86 miles away

14 Shadywood Lane
Melissa, TX
LIGHTBOX-IMAGES





