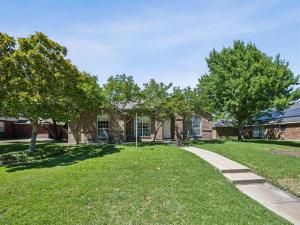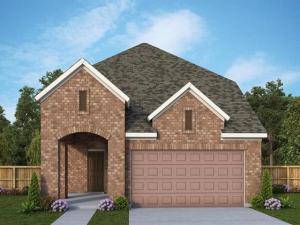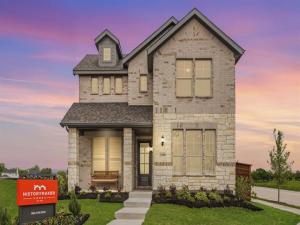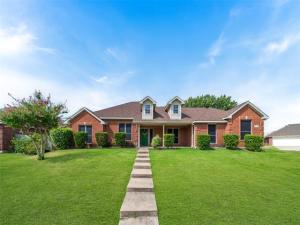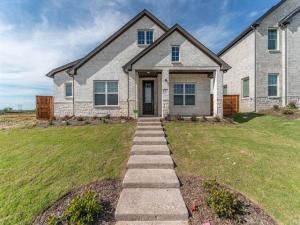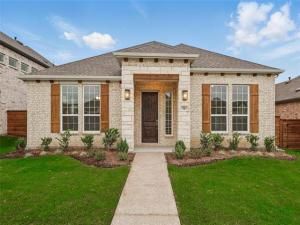Location
Welcome to 3207 Lakehurst Dr., a beautifully maintained home in a quiet, established neighborhood with no HOA and just a short walk to the elementary school. This home offers a thoughtful layout with 3 generously sized bedrooms, plus a flexible office currently used as a 4th bedroom—ideal for guests, a nursery, or a dedicated workspace. Inside, you’ll find a spacious den or formal dining room at the front of the home, offering flexibility for entertaining or creating a second living area. The heart of the home is the open-concept kitchen and living space, perfect for modern living. The kitchen features ample cabinetry, stainless steel appliances, a center island, and a walk-in pantry, all flowing seamlessly into the cozy living room with large windows that let in abundant natural light. The primary suite includes a private en-suite bath with dual sinks, a soaking tub, a separate shower, and a walk-in closet. Secondary bedrooms are located on the opposite side of the home, offering privacy and comfort for family or guests. Step outside to an oversized backyard with endless potential—room for a pool, garden, or outdoor living space. The oversized 2.5-car garage offers space for storage, a workshop, or recreational gear. Don’t miss this opportunity to own a spacious, move-in-ready home in a sought-after location with great schools, friendly neighbors, and no HOA restrictions.
Property Details
Price:
$350,000
MLS #:
20928938
Status:
Active
Beds:
3
Baths:
2
Address:
3207 Lakehurst Drive
Type:
Single Family
Subtype:
Single Family Residence
Subdivision:
Creek Crossing Estates
City:
Mesquite
Listed Date:
May 23, 2025
State:
TX
Finished Sq Ft:
2,401
ZIP:
75181
Lot Size:
12,806 sqft / 0.29 acres (approx)
Year Built:
1999
Schools
School District:
Mesquite ISD
Elementary School:
Pirrung
Middle School:
Terry
High School:
Horn
Interior
Bathrooms Full
2
Cooling
Ceiling Fan(s), Central Air
Fireplace Features
Gas, Gas Logs, Gas Starter
Fireplaces Total
1
Flooring
Carpet, Ceramic Tile, Engineered Wood
Heating
Central
Interior Features
Decorative Lighting, Double Vanity, Eat-in Kitchen, Kitchen Island, Open Floorplan, Pantry, Walk- In Closet(s)
Number Of Living Areas
2
Exterior
Construction Materials
Brick
Fencing
Wood
Garage Height
9
Garage Length
22
Garage Spaces
2
Garage Width
24
Lot Size Area
0.2940
Financial

See this Listing
Aaron a full-service broker serving the Northern DFW Metroplex. Aaron has two decades of experience in the real estate industry working with buyers, sellers and renters.
More About AaronMortgage Calculator
Similar Listings Nearby
- 2005 Hazel Lily Run
Mesquite, TX$449,990
1.88 miles away
- 2100 Jade Forest Lane Lane
Mesquite, TX$440,990
1.84 miles away
- 2113 Hazel Lily Run
Mesquite, TX$439,990
1.88 miles away
- 925 Micarta Drive
Mesquite, TX$439,500
0.43 miles away
- 1821 Jade Forest Lane
Mesquite, TX$437,295
1.88 miles away
- 1922 Cutler Drive
Mesquite, TX$435,000
1.37 miles away
- 1717 Morning Mist Way
Mesquite, TX$431,283
1.99 miles away
- 1804 Night Owl Way
Mesquite, TX$429,990
1.96 miles away
- 4401 Soaring Star Lane
Mesquite, TX$420,176
1.88 miles away
- 1813 Osage Trail
Mesquite, TX$419,990
1.13 miles away

3207 Lakehurst Drive
Mesquite, TX
LIGHTBOX-IMAGES




