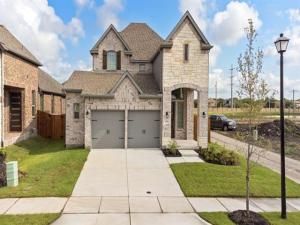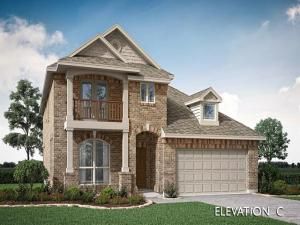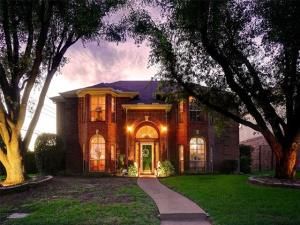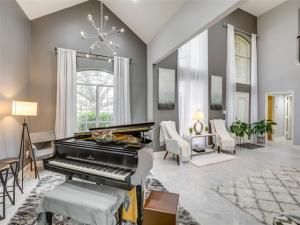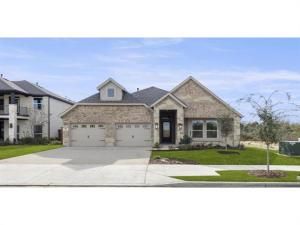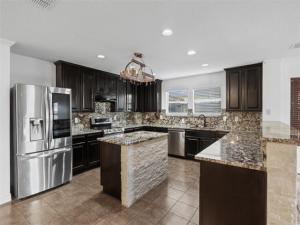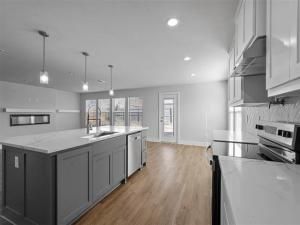Location
Welcome to the Rosso Floorplan at Solterra, where modern living meets thoughtful design. This stunning single-story home is crafted to fit today’s family lifestyle, offering the perfect balance of privacy and connection. At the front of the home, you’ll find three spacious bedrooms, while the owner’s suite is nestled at the back, creating a serene, private retreat just for you.
The heart of the home is an open-concept living area, where the living room, kitchen, and dining space flow effortlessly together—ideal for family gatherings, entertaining, or simply enjoying everyday moments. Down the hall, a flexible study offers endless possibilities, whether as a home office, playroom, or whatever your family desires. Step outside and enjoy the back patio, extending your living space to the outdoors for year-round enjoyment.
The Rosso Floorplan at Solterra is designed to meet every need of the modern family, offering the perfect blend of comfort, style, and functionality. Ready for move-in September 2024, this home is ready to welcome you!
The heart of the home is an open-concept living area, where the living room, kitchen, and dining space flow effortlessly together—ideal for family gatherings, entertaining, or simply enjoying everyday moments. Down the hall, a flexible study offers endless possibilities, whether as a home office, playroom, or whatever your family desires. Step outside and enjoy the back patio, extending your living space to the outdoors for year-round enjoyment.
The Rosso Floorplan at Solterra is designed to meet every need of the modern family, offering the perfect blend of comfort, style, and functionality. Ready for move-in September 2024, this home is ready to welcome you!
Property Details
Price:
$376,249
MLS #:
20935269
Status:
Active
Beds:
4
Baths:
3
Address:
3708 Seth Place
Type:
Single Family
Subtype:
Single Family Residence
Subdivision:
Solterra
City:
Mesquite
Listed Date:
May 14, 2025
State:
TX
Finished Sq Ft:
2,371
ZIP:
75181
Lot Size:
4,399 sqft / 0.10 acres (approx)
Year Built:
2025
Schools
School District:
Mesquite ISD
Elementary School:
Gentry
Middle School:
Berry
High School:
Horn
Interior
Bathrooms Full
3
Cooling
Central Air
Fireplace Features
Gas Logs
Fireplaces Total
1
Flooring
Carpet, Luxury Vinyl Plank, Other
Heating
Central
Interior Features
Built-in Features, Cable T V Available, Decorative Lighting, High Speed Internet Available, Kitchen Island, Pantry, Walk- In Closet(s)
Number Of Living Areas
1
Exterior
Construction Materials
Brick, Rock/ Stone
Exterior Features
Covered Patio/ Porch, Rain Gutters
Fencing
Wood
Garage Length
18
Garage Spaces
2
Garage Width
20
Lot Size Area
0.1010
Lot Size Dimensions
40 X110
Financial
Green Energy Efficient
Appliances, Doors, Insulation, Low Flow Commode, Rain / Freeze Sensors, Thermostat, Windows

See this Listing
Aaron a full-service broker serving the Northern DFW Metroplex. Aaron has two decades of experience in the real estate industry working with buyers, sellers and renters.
More About AaronMortgage Calculator
Similar Listings Nearby
- 1957 Jade Forest Lane
Mesquite, TX$484,250
1.18 miles away
- 106 Whistling Duck Drive
Balch Springs, TX$479,990
0.99 miles away
- 2031 Deepwood Street
Mesquite, TX$479,000
1.68 miles away
- 1720 Shadow Creek
Mesquite, TX$465,000
1.92 miles away
- 2000 Harmony Pine Way
Mesquite, TX$464,950
0.95 miles away
- 4009 Rayfield Lane
Mesquite, TX$464,160
1.14 miles away
- 14849 Ledgeview Court
Balch Springs, TX$460,000
1.40 miles away
- 1817 Jade Forest Lane
Mesquite, TX$459,990
1.01 miles away
- 3700 Seth Place
Mesquite, TX$452,444
0.02 miles away
- 14825 Bell Manor Court
Balch Springs, TX$450,000
1.50 miles away

3708 Seth Place
Mesquite, TX
LIGHTBOX-IMAGES














