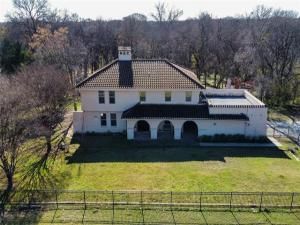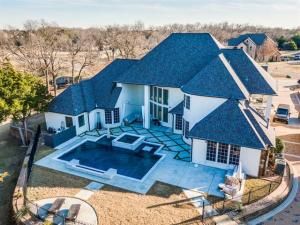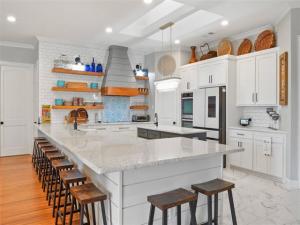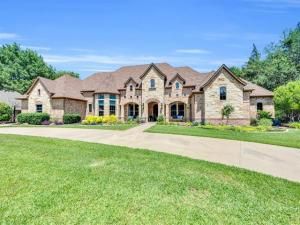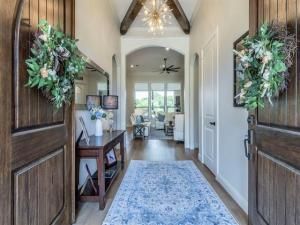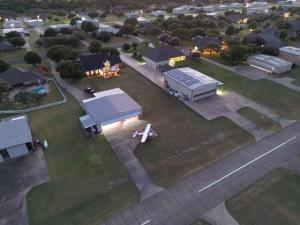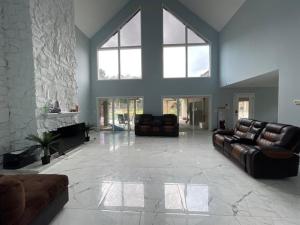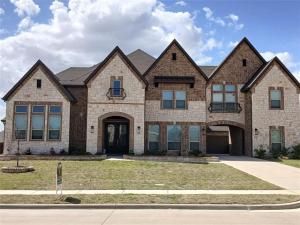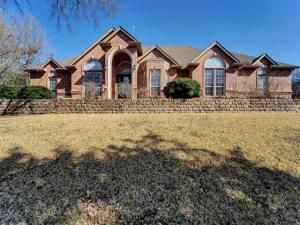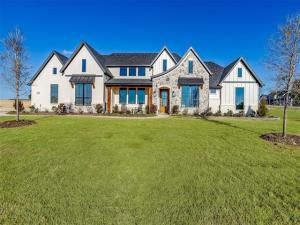Location
Discover this exceptional 4-bedroom, 2.5bath estate nestled on over 10 pristine acres, featuring both heavily wooded areas and 3 acres of coastal pasture. This pet-friendly property seamlessly combines luxury living with natural beauty, all just 25 minutes from downtown Dallas.
The elegant interior showcases a chef’s kitchen with granite countertop and premium stainless steel appliances. The classic tile flooring throughout offers both beauty and practicality for busy families.
Outdoor living reaches new heights with an expansive deck spanning the entire house, featuring multiple covered porches perfect for enjoying panoramic estate views. The impressive outdoor kitchen includes a pizza oven, ice maker, and stainless gas grill – ideal for year-round entertainment.
The property features a custom barn with air conditioning, ancient oak trees providing natural shade, and cross-fenced pastures ideal for horses or livestock. Protected by private automatic entry gates, the estate is just 5 minutes’ walk to schools.
This estate offers the privacy and tranquility of country living while maintaining modern conveniences and excellent location. Perfect for both full-time residence or a weekend retreat.
The estate’s thoughtful design extends to every corner of the property, with lush landscaping and mature trees creating natural privacy boundaries. The spacious primary bedroom offers a peaceful retreat with stunning views of the property, while the additional bedrooms provide ample space for family or guests. The barn space offers versatile possibilities for hobbyists, car enthusiasts, or those seeking additional storage. Year-round comfort is ensured with HVAC systems throughout both the main house and outbuildings. Whether you’re hosting large gatherings on the expansive deck or enjoying quiet moments watching wildlife from your covered porch, this property provides the perfect backdrop for creating lasting memories.
Information deemed reliable but not guaranteed.
The elegant interior showcases a chef’s kitchen with granite countertop and premium stainless steel appliances. The classic tile flooring throughout offers both beauty and practicality for busy families.
Outdoor living reaches new heights with an expansive deck spanning the entire house, featuring multiple covered porches perfect for enjoying panoramic estate views. The impressive outdoor kitchen includes a pizza oven, ice maker, and stainless gas grill – ideal for year-round entertainment.
The property features a custom barn with air conditioning, ancient oak trees providing natural shade, and cross-fenced pastures ideal for horses or livestock. Protected by private automatic entry gates, the estate is just 5 minutes’ walk to schools.
This estate offers the privacy and tranquility of country living while maintaining modern conveniences and excellent location. Perfect for both full-time residence or a weekend retreat.
The estate’s thoughtful design extends to every corner of the property, with lush landscaping and mature trees creating natural privacy boundaries. The spacious primary bedroom offers a peaceful retreat with stunning views of the property, while the additional bedrooms provide ample space for family or guests. The barn space offers versatile possibilities for hobbyists, car enthusiasts, or those seeking additional storage. Year-round comfort is ensured with HVAC systems throughout both the main house and outbuildings. Whether you’re hosting large gatherings on the expansive deck or enjoying quiet moments watching wildlife from your covered porch, this property provides the perfect backdrop for creating lasting memories.
Information deemed reliable but not guaranteed.
Property Details
Price:
$1,190,000
MLS #:
20797522
Status:
Active
Beds:
4
Baths:
2.1
Address:
7220 Shiloh Road
Type:
Single Family
Subtype:
Single Family Residence
Subdivision:
J S Berry
City:
Midlothian
Listed Date:
Dec 26, 2024
State:
TX
Finished Sq Ft:
2,900
ZIP:
76065
Lot Size:
445,183 sqft / 10.22 acres (approx)
Year Built:
1971
Schools
School District:
Midlothian ISD
Elementary School:
Longbranch
Middle School:
Walnut Grove
High School:
Midlothian
Interior
Bathrooms Full
2
Bathrooms Half
1
Cooling
Central Air, Electric, Zoned
Fireplace Features
Gas Logs, Wood Burning
Fireplaces Total
2
Flooring
Brick/ Adobe, Carpet
Heating
Central, Electric, Zoned
Interior Features
Granite Counters, Pantry, Walk- In Closet(s), Second Primary Bedroom
Number Of Living Areas
1
Exterior
Exterior Features
Balcony, Covered Deck, Covered Patio/ Porch, Stable/ Barn
Fencing
Barbed Wire, Cross Fenced, Gate
Garage Length
22
Garage Spaces
2
Garage Width
24
Lot Size Area
10.2200
Financial

See this Listing
Aaron a full-service broker serving the Northern DFW Metroplex. Aaron has two decades of experience in the real estate industry working with buyers, sellers and renters.
More About AaronMortgage Calculator
Similar Listings Nearby
- 5631 Judy Drive
Midlothian, TX$1,299,000
1.25 miles away
- 1110 Bryson Lane
Midlothian, TX$1,250,000
1.73 miles away
- 4340 Powers Branch Drive
Midlothian, TX$1,250,000
1.16 miles away
- 3340 Pleasantville Road
Midlothian, TX$1,250,000
1.21 miles away
- 2710 Falcon Way
Midlothian, TX$1,195,000
1.51 miles away
- 5890 Montgomery Road
Midlothian, TX$1,100,000
1.24 miles away
- 351 Cheyenne Mountain Drive
Ovilla, TX$970,000
1.67 miles away
- 6420 Shady Oaks Lane
Midlothian, TX$959,700
0.98 miles away
- 1350 Carroll Moran Trail
Midlothian, TX$924,990
1.26 miles away

7220 Shiloh Road
Midlothian, TX
LIGHTBOX-IMAGES




