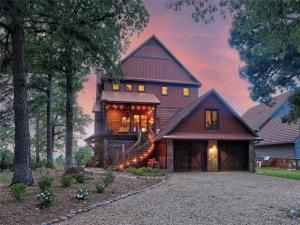Location
Eagle’s Nest View with Rocky Mountain Vibe—Texas Chic at its best! Fully furnished, move-in ready home offers a multi-million-dollar experience. Pine Mountain Ranch hilltop views with architecture &' design, cannot be replicated. The property features antler chandeliers, cowhide clad barn door with 6-gun handle, a dinosaur egg shaped basin atop an antler base, a 1-ton stone pillar fireplace with a roughhewn cedar mantle, distinctive interior and exterior light fixtures, hand welded banisters and railings, and cedar trim throughout. The furnishings are as impressive as the home itself, including Remingtons and rare collectibles, original art, area rugs, antiques, artifacts, unique tables, objet d’art, and designer bedding. You’ll be immediately ready for entertaining and nesting. Enter on the second floor to panoramic views from the open living, dining, and kitchen areas. Open floor plan seamlessly blends with the roughhewn staircase, cathedral ceiling, beams, and posts. Outdoor dining includes a built-in grill, TV, table, chairs, and auxiliary seating for unobstructed skyline and sunset entertainment. The third floor hosts the private Eagle’s Nest retreat, one of two primary suites, featuring a luxury bath with double vanities, soaking tub, separate shower, cabinets, large closet, &' covered balcony with a gas log fireplace with artisan features like antler chandeliers &' handcrafted transoms and mirrors. The first floor includes another primary suite with natural stone waterfall views, a luxury bath with two sinks, walk-in shower, large closet, sitting area, &' coffee bar. Third bedroom with ensuite bath has a desk nook &' two closets. All bedrooms have direct access to covered patios and their fireplaces. The attached two-car garage includes storage closets &' bonus room. POA developer allows residents catch&'release fishing, restricted swimming pool use, and $50 per mo pickleball fee. See media for details about furnishings, updates &' POA Owner financing available
Property Details
Price:
$1,450,000
MLS #:
20940568
Status:
Active
Beds:
3
Baths:
3.1
Type:
Single Family
Subtype:
Single Family Residence
Subdivision:
Pine Mountain Ranch
Listed Date:
Jun 1, 2025
Finished Sq Ft:
3,970
Lot Size:
48,787 sqft / 1.12 acres (approx)
Year Built:
2006
Schools
School District:
Palestine ISD
Elementary School:
Story
Middle School:
Palestine
High School:
Palestine
Interior
Bathrooms Full
3
Bathrooms Half
1
Cooling
Ceiling Fan(s), Central Air, Electric, Wall Unit(s), Zoned
Fireplace Features
Bedroom, Dining Room, Family Room, Gas, Gas Logs, Gas Starter, Living Room, Outside, See Remarks, Stone, Wood Burning
Fireplaces Total
4
Flooring
Hardwood, Wood
Heating
Central, Fireplace(s), Natural Gas, Propane, Zoned, Other
Interior Features
Built-in Features, Cathedral Ceiling(s), Chandelier, Decorative Lighting, Double Vanity, Eat-in Kitchen, Granite Counters, High Speed Internet Available, In- Law Suite Floorplan, Kitchen Island, Natural Woodwork, Open Floorplan, Pantry, Sound System Wiring, Wet Bar, Second Primary Bedroom
Number Of Living Areas
6
Exterior
Community Features
Pickle Ball Court, Pool, Other
Construction Materials
Cedar, Fiber Cement, Stone Veneer, Wood
Exterior Features
Attached Grill, Balcony, Covered Patio/ Porch, Garden(s), Gas Grill, Gray Water System, Rain Gutters, Lighting, Outdoor Grill, Outdoor Living Center, Storage
Garage Length
26
Garage Spaces
2
Garage Width
25
Lot Size Area
1.1200
Lot Size Dimensions
Irr
Vegetation
Grassed, Partially Wooded
Financial

See this Listing
Aaron a full-service broker serving the Northern DFW Metroplex. Aaron has two decades of experience in the real estate industry working with buyers, sellers and renters.
More About AaronMortgage Calculator
Similar Listings Nearby
Community
- Address331 Private Road 8458 Montalba TX
- SubdivisionPine Mountain Ranch
- CityMontalba
- CountyAnderson
- Zip Code75803
Subdivisions in Montalba
LIGHTBOX-IMAGES
NOTIFY-MSG
Market Summary
Current real estate data for Single Family in Montalba as of Aug 05, 2025
4
Single Family Listed
177
Avg DOM
700
Avg $ / SqFt
$2,310,000
Avg List Price
Property Summary
- Located in the Pine Mountain Ranch subdivision, 331 Private Road 8458 Montalba TX is a Single Family for sale in Montalba, TX, 75803. It is listed for $1,450,000 and features 3 beds, 3 baths, and has approximately 3,970 square feet of living space, and was originally constructed in 2006. The current price per square foot is $365. The average price per square foot for Single Family listings in Montalba is $700. The average listing price for Single Family in Montalba is $2,310,000. To schedule a showing of MLS#20940568 at 331 Private Road 8458 in Montalba, TX, contact your Aaron Layman Properties agent at 940-209-2100.
LIGHTBOX-IMAGES
NOTIFY-MSG

331 Private Road 8458
Montalba, TX
LIGHTBOX-IMAGES
NOTIFY-MSG





