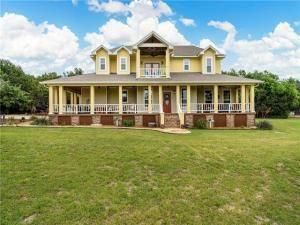Location
Amazing 3121 SQ FT CUSTOM Home on 28.772 Immaculate Acres. This Show Place of a Home has so many FABULOUS features that you will easily fall in LOVE with it. Be the Envy of all in this Home full of Rustic ELEGANCE! Taxes for 2023 REDUCED to ONLY $2499.28
Open Floor plan includes Large Dining room with Fireplace, Huge Living room with Fireplace, all wired for Electric inserts, and many windows looking out to Beautiful Back yard. The living area is wired for Surround Sound for your enjoyment. The kitchen area is a Cook’s Dream with Plenty of Beautiful Custom Cabinetry with a Built -In Wine Rack, Granite Countertops, and under-cabinet lighting. The Huge Island has a Breakfast Bar, Granite Counter Tops, with plenty of storage. Under cabinet lighting, and electrical plugs. Off the Kitchen, you step into an adorable large pantry/laundry/mud room that is magazine worthy, including Custom Cabinetry for all your storage needs. There is a separate outdoor entrance to bring in your groceries!
Downstairs you also have 2 Large Bedrooms, boasting large closets and an Amazing Bathroom, with a Heated Jacuzzi Tub, a separate large shower, a dressing area, and mood lighting! Stained Concrete Flooring and Beautiful Beadboard Ceilings with Canned Lighting throughout the downstairs!
Upstairs is only your Private Master Suite, which is a DREAM, for anyone! Master Suite boasts a fireplace, a wonderful outdoor balcony area, Wood Floors, and Beautiful Beadboard Ceilings. Step through the sliding barn doors to relax in your Claw Foot Tub with Ambience lighting, or enjoy the beautiful separate shower! Dual vanities with Custom Cabinets and granite countertops. Large Master Closet that is AMAZING with plenty of custom shelving for all your clothing and accessories. Off the master suite is a large storage closet with easy access to a floored attic space!
Own this fabulous home just in time for Holiday entertainment indoors or out, with plenty of space for all your family and
Open Floor plan includes Large Dining room with Fireplace, Huge Living room with Fireplace, all wired for Electric inserts, and many windows looking out to Beautiful Back yard. The living area is wired for Surround Sound for your enjoyment. The kitchen area is a Cook’s Dream with Plenty of Beautiful Custom Cabinetry with a Built -In Wine Rack, Granite Countertops, and under-cabinet lighting. The Huge Island has a Breakfast Bar, Granite Counter Tops, with plenty of storage. Under cabinet lighting, and electrical plugs. Off the Kitchen, you step into an adorable large pantry/laundry/mud room that is magazine worthy, including Custom Cabinetry for all your storage needs. There is a separate outdoor entrance to bring in your groceries!
Downstairs you also have 2 Large Bedrooms, boasting large closets and an Amazing Bathroom, with a Heated Jacuzzi Tub, a separate large shower, a dressing area, and mood lighting! Stained Concrete Flooring and Beautiful Beadboard Ceilings with Canned Lighting throughout the downstairs!
Upstairs is only your Private Master Suite, which is a DREAM, for anyone! Master Suite boasts a fireplace, a wonderful outdoor balcony area, Wood Floors, and Beautiful Beadboard Ceilings. Step through the sliding barn doors to relax in your Claw Foot Tub with Ambience lighting, or enjoy the beautiful separate shower! Dual vanities with Custom Cabinets and granite countertops. Large Master Closet that is AMAZING with plenty of custom shelving for all your clothing and accessories. Off the master suite is a large storage closet with easy access to a floored attic space!
Own this fabulous home just in time for Holiday entertainment indoors or out, with plenty of space for all your family and
Property Details
Price:
$1,175,000
MLS #:
215082
Status:
Active
Beds:
3
Baths:
0
Type:
Single Family
Subtype:
Single Family Residence
Subdivision:
C Lajoice
Listed Date:
Apr 13, 2025
Finished Sq Ft:
3,121
Lot Size:
1,253,308 sqft / 28.77 acres (approx)
Year Built:
2017
Schools
School District:
Moody ISD
Elementary School:
Moody
Interior
Bathrooms Full
2
Cooling
Central Air
Fireplaces Total
2
Flooring
Concrete, Wood
Heating
Central
Interior Features
Cable TV Available, Sound System Wiring
Exterior
Construction Materials
Frame
Exterior Features
Built-in Barbecue, Fire Pit, Garden(s), Rain Gutters
Fencing
Barbed Wire, Full
Garage Spaces
3
Lot Size Area
28.7720
Number Of Parking Spaces
3
Pool Features
Separate Spa/Hot Tub
Vegetation
Wooded
Financial

See this Listing
Aaron a full-service broker serving the Northern DFW Metroplex. Aaron has two decades of experience in the real estate industry working with buyers, sellers and renters.
More About AaronMortgage Calculator
Similar Listings Nearby
Community
- Address655 Hwy 236 Moody TX
- SubdivisionC Lajoice
- CityMoody
- CountyCoryell
- Zip Code76557
Subdivisions in Moody
- 0671.00S38
- A ASHWORTH
- Ballew P
- C Lajoice
- Connally
- Coons aa
- Cotton Ridge Add
- Coulter Heights
- Cronea C
- Drake James
- Horse Creek
- Hundley
- J J Morton
- J N Smith
- Knowles E S
- M Ot
- McClain R W
- McClain W B Acres
- Mockingbird-Robin
- MOODY VACANT
- Naler
- Naler J
- Polk Thomas
- The Enclave at Lake Belton
- Watson W H
- West Moody Farms
- Westridge Sec
- Wiebusch
Market Summary
Current real estate data for Single Family in Moody as of Oct 08, 2025
31
Single Family Listed
91
Avg DOM
254
Avg $ / SqFt
$543,729
Avg List Price
Property Summary
- Located in the C Lajoice subdivision, 655 Hwy 236 Moody TX is a Single Family for sale in Moody, TX, 76557. It is listed for $1,175,000 and features 3 beds, 0 baths, and has approximately 3,121 square feet of living space, and was originally constructed in 2017. The current price per square foot is $376. The average price per square foot for Single Family listings in Moody is $254. The average listing price for Single Family in Moody is $543,729. To schedule a showing of MLS#215082 at 655 Hwy 236 in Moody, TX, contact your Aaron Layman Properties agent at 940-209-2100.

655 Hwy 236
Moody, TX





