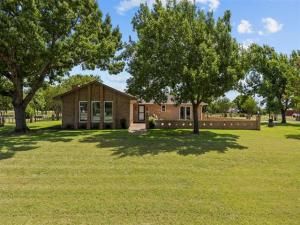Location
OFFERS ARE STILL BEING ACCEPTED. Completely Remodeled Lake Whitney Retreat on an Acre! This beautifully updated home sits on a spacious one-acre lot just minutes from Lake Whitney and boasts thoughtful, high-end improvements throughout. Enjoy the stunning kitchen remodel with an island, quartz countertops, new appliances, beverage fridge, custom pantry, and stylish shiplap accents. The expansive living area is anchored by a beautifully remodeled fireplace with a new mantel, complemented by updated wood veneer floors, new ceiling fans, and fresh trim and paint throughout. This home offers two primary suites, an oversized garage with a LiftMaster 8500W opener, plus new switches and outlets for peace of mind. You’ll appreciate the 5 exterior cameras and monitored windows and doors for added security. The HVAC system is 3 years old and has been professionally maintained every six months. Other highlights include new energy-efficient windows, an upgraded irrigation system, a beautifully landscaped courtyard, and a spacious 500 sq. ft. workshop with electricity — perfect for lake toys and hobbies. With so many custom features and a location close to the lake, this is truly lake living at its finest!
Property Details
Price:
$380,000
MLS #:
20985107
Status:
Active Under Contract
Beds:
3
Baths:
2
Type:
Single Family
Subtype:
Single Family Residence
Subdivision:
Lakeside Village
Listed Date:
Jul 1, 2025
Finished Sq Ft:
2,034
Lot Size:
43,952 sqft / 1.01 acres (approx)
Year Built:
1976
Schools
School District:
Kopperl ISD
Elementary School:
Kopperl
Middle School:
Kopperl
High School:
Kopperl
Interior
Bathrooms Full
2
Cooling
Central Air, Electric
Fireplace Features
Brick, Wood Burning
Fireplaces Total
1
Flooring
Wood
Heating
Central, Electric
Interior Features
Decorative Lighting, Eat-in Kitchen, High Speed Internet Available, Kitchen Island, Open Floorplan
Number Of Living Areas
1
Exterior
Construction Materials
Brick
Exterior Features
Fire Pit, Rain Gutters, Storage
Fencing
Chain Link, Wrought Iron
Garage Length
23
Garage Spaces
2
Garage Width
26
Lot Size Area
1.0090
Financial

See this Listing
Aaron a full-service broker serving the Northern DFW Metroplex. Aaron has two decades of experience in the real estate industry working with buyers, sellers and renters.
More About AaronMortgage Calculator
Similar Listings Nearby
Community
- Address103 County Road 1307 Morgan TX
- SubdivisionLakeside Village
- CityMorgan
- CountyBosque
- Zip Code76671
Subdivisions in Morgan
- A0158 CUNY, P M
- abst a0053
- Bestview Lakeside Village
- Cderon Crk Ranch
- Cedar on Creek Ranch
- Cedar Shores
- CEDRON CREEK RANCH
- Fisher,W
- Hensley
- J Steele ABST
- Lakeside Village
- Lakeside Village Add #2
- Lakeside village annex
- MCKILVY
- Mooney Village
- Morgan Ot
- Pop Sample Steele Creek Acres#3
- Pop Samples Steeles Creek Acr
- Steele
- Steels Creek
- TBD
- The Canyons
Market Summary
Current real estate data for Single Family in Morgan as of Oct 31, 2025
27
Single Family Listed
137
Avg DOM
219
Avg $ / SqFt
$315,677
Avg List Price
Property Summary
- Located in the Lakeside Village subdivision, 103 County Road 1307 Morgan TX is a Single Family for sale in Morgan, TX, 76671. It is listed for $380,000 and features 3 beds, 2 baths, and has approximately 2,034 square feet of living space, and was originally constructed in 1976. The current price per square foot is $187. The average price per square foot for Single Family listings in Morgan is $219. The average listing price for Single Family in Morgan is $315,677. To schedule a showing of MLS#20985107 at 103 County Road 1307 in Morgan, TX, contact your Aaron Layman Properties agent at 940-209-2100.

103 County Road 1307
Morgan, TX





