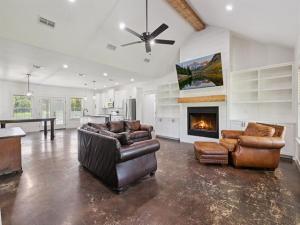Location
Modern Comfort Meets Country Charm – Your Dream Home Awaits!
Welcome to this stunning 3-bedroom, 2-bath gem built in 2020, ideally located on a spacious half-acre lot in the highly sought-after Mt. Vernon school district. With its thoughtful design, stylish finishes, and abundance of space both inside and out, this home perfectly balances modern living with peaceful, small-town charm.
From the moment you arrive, you’ll be greeted by a large front porch—a perfect spot to enjoy your morning coffee or unwind in the evening while overlooking the beautifully maintained front yard. Step inside to discover sleek, polished concrete floors that flow throughout the home, offering a clean, contemporary look and easy maintenance.
The open-concept layout seamlessly connects the living and dining areas, creating a warm and welcoming space that’s perfect for both relaxing and entertaining. The kitchen is a chef’s dream, featuring generous counter space, a walk-in pantry, and modern appliances that make cooking a joy.
Each bedroom offers comfort and space, complete with oversized closets. The private primary suite serves as your personal retreat, featuring a luxurious bathroom with a deep soaking tub and a spacious walk-in shower.
Step outside to your own private backyard oasis. Whether you’re hosting summer gatherings or enjoying quiet afternoons, the fenced yard with an in-ground pool and a versatile shop is ready for it all. There’s plenty of room for gardening, play areas, or a dedicated dog run—the possibilities are endless with this half-acre lot.
Located in the excellent Mt. Vernon ISD, this property offers the best of both worlds: serene country living with easy access to town amenities.
Don’t miss your chance to own this exceptional home—schedule your private tour today!
Welcome to this stunning 3-bedroom, 2-bath gem built in 2020, ideally located on a spacious half-acre lot in the highly sought-after Mt. Vernon school district. With its thoughtful design, stylish finishes, and abundance of space both inside and out, this home perfectly balances modern living with peaceful, small-town charm.
From the moment you arrive, you’ll be greeted by a large front porch—a perfect spot to enjoy your morning coffee or unwind in the evening while overlooking the beautifully maintained front yard. Step inside to discover sleek, polished concrete floors that flow throughout the home, offering a clean, contemporary look and easy maintenance.
The open-concept layout seamlessly connects the living and dining areas, creating a warm and welcoming space that’s perfect for both relaxing and entertaining. The kitchen is a chef’s dream, featuring generous counter space, a walk-in pantry, and modern appliances that make cooking a joy.
Each bedroom offers comfort and space, complete with oversized closets. The private primary suite serves as your personal retreat, featuring a luxurious bathroom with a deep soaking tub and a spacious walk-in shower.
Step outside to your own private backyard oasis. Whether you’re hosting summer gatherings or enjoying quiet afternoons, the fenced yard with an in-ground pool and a versatile shop is ready for it all. There’s plenty of room for gardening, play areas, or a dedicated dog run—the possibilities are endless with this half-acre lot.
Located in the excellent Mt. Vernon ISD, this property offers the best of both worlds: serene country living with easy access to town amenities.
Don’t miss your chance to own this exceptional home—schedule your private tour today!
Property Details
Price:
$330,000
MLS #:
20997774
Status:
Pending
Beds:
3
Baths:
2
Type:
Single Family
Subtype:
Single Family Residence
Listed Date:
Jul 24, 2025
Finished Sq Ft:
2,000
Lot Size:
21,780 sqft / 0.50 acres (approx)
Year Built:
2022
Schools
School District:
Mount Vernon ISD
Elementary School:
Mt Vernon
Middle School:
Mt Vernon
High School:
Mt Vernon
Interior
Bathrooms Full
2
Cooling
Ceiling Fan(s), Central Air, Electric
Fireplace Features
Living Room, Wood Burning
Fireplaces Total
1
Heating
Central, Electric, Fireplace(s)
Interior Features
Decorative Lighting, Double Vanity, Eat-in Kitchen, Granite Counters, Kitchen Island, Open Floorplan, Pantry, Vaulted Ceiling(s), Walk- In Closet(s)
Number Of Living Areas
1
Exterior
Carport Spaces
2
Lot Size Area
0.5000
Financial

See this Listing
Aaron a full-service broker serving the Northern DFW Metroplex. Aaron has two decades of experience in the real estate industry working with buyers, sellers and renters.
More About AaronMortgage Calculator
Similar Listings Nearby
Community
- Address1271 US High Way 67 Mount Vernon TX
- CityMount Vernon
- CountyFranklin (TX)
- Zip Code75457
Subdivisions in Mount Vernon
- A GLASS, AB 196
- a-371
- AB 20 I BARRE
- AB 268 S KEITH
- AB 386 MH Farris-Ragsdale
- AB 533 E T WILLIAMS
- AB 580 D W Hamilton
- Coe Donham
- Eagle Point
- Eagle\’s Nest
- Harvey Morris
- Holiday Retreat
- Huddleston Add
- J Dacon Surv A-143
- J P Riddle
- Lancer Estates
- Limousin Oak Trails
- Long Acrea
- Long Acres
- Meadow Park
- N.A.
- North Dallas Point
- Panther Creek
- Rocky Point
- Rural
- S3 Tall Tree
- Sherlock Homes
- Snug Harbor
- SPAIN RD
- Tall Tree
- Tall Tree North
- tbs
- W S Keith
- White Add
- William S Keith Surv Abs #270
Market Summary
Current real estate data for Single Family in Mount Vernon as of Oct 05, 2025
41
Single Family Listed
136
Avg DOM
236
Avg $ / SqFt
$663,720
Avg List Price
Property Summary
- 1271 US High Way 67 Mount Vernon TX is a Single Family for sale in Mount Vernon, TX, 75457. It is listed for $330,000 and features 3 beds, 2 baths, and has approximately 2,000 square feet of living space, and was originally constructed in 2022. The current price per square foot is $165. The average price per square foot for Single Family listings in Mount Vernon is $236. The average listing price for Single Family in Mount Vernon is $663,720. To schedule a showing of MLS#20997774 at 1271 US High Way 67 in Mount Vernon, TX, contact your Aaron Layman Properties agent at 940-209-2100.

1271 US High Way 67
Mount Vernon, TX





