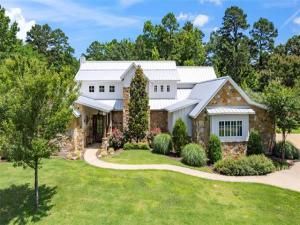Location
Located less than 2 hours from the DFW area, this thoughtfully designed, custom home is set on 41, mostly wooded, acres–tailor made for recreation, hunting or grazing a small herd. A winding drive brings you to the charming facade of this ultimate modern farmhouse. Step inside to a soaring great room crowned by a a vaulted ceiling and anchored by a floor-ceiling stone fireplace. A wall of windows overlooks the stunning resort style pool. The heart of the home is a chef’s kitchen stocked with high end appliances and a large walk-in pantry that keeps everything organized for large-scale entertaining. Step outside, just beyond the main living area, to an expansive covered patio and outdoor kitchen that extends your entertaining and living space. Inside, the game room, complete with kitchenette and half bath makes movie night or game day effortless and provides easy access to the pool. The amazing primary suite features a sitting area with stone fireplace and vaulted ceiling. The ensuite bath boasts separate vanities, walk-in shower, jetted tub, water closet an extra large walk-in closet with built-in dressers. 2 additional guest bedrooms and full bathrooms, along with an office, a mudroom and utility room complete the lower level of the home. A second primary suite located on the upper level could easily be converted to a bunk room perfect for weekend guests or mutligenerational living. The 3 car garage includes extra storage space and a built-in safe room. The property also features a 40 x 60 metal building with 4 overhead doors, a full bath and RV electrical and direct septic hookups. This property truly has something for everyone!! Call today to schedule your private showing of this amazing home!
Property Details
Price:
$1,675,000
MLS #:
20958466
Status:
Active
Beds:
4
Baths:
4.1
Type:
Single Family
Subtype:
Single Family Residence
Listed Date:
Jun 5, 2025
Finished Sq Ft:
4,387
Lot Size:
1,785,960 sqft / 41.00 acres (approx)
Year Built:
2016
Schools
School District:
Mount Vernon ISD
Elementary School:
Mt Vernon
Middle School:
Mt Vernon
High School:
Mt Vernon
Interior
Bathrooms Full
4
Bathrooms Half
1
Cooling
Ceiling Fan(s), Central Air, Electric, Zoned
Fireplace Features
Bedroom, Gas Logs, Great Room, Insert, Master Bedroom, Outside, Stone, Wood Burning
Fireplaces Total
3
Flooring
Ceramic Tile, Combination, Concrete, Luxury Vinyl Plank, Painted/Stained, Wood
Heating
Central, Fireplace(s), Propane, Zoned
Interior Features
Built-in Features, Cathedral Ceiling(s), Chandelier, Decorative Lighting, Granite Counters, High Speed Internet Available, In- Law Suite Floorplan, Kitchen Island, Open Floorplan, Pantry, Vaulted Ceiling(s), Walk- In Closet(s), Second Primary Bedroom
Number Of Living Areas
2
Exterior
Construction Materials
Rock/Stone, Siding
Exterior Features
Built-in Barbecue, Covered Patio/Porch, Rain Gutters, Lighting, Outdoor Kitchen, Outdoor Living Center, RV Hookup
Fencing
Barbed Wire, Partial
Garage Spaces
3
Lot Size Area
41.0000
Vegetation
Brush, Heavily Wooded
Financial

See this Listing
Aaron a full-service broker serving the Northern DFW Metroplex. Aaron has two decades of experience in the real estate industry working with buyers, sellers and renters.
More About AaronMortgage Calculator
Similar Listings Nearby
Community
- Address1805 CR SE 3285 Mount Vernon TX
- CityMount Vernon
- CountyFranklin (TX)
- Zip Code75457
Subdivisions in Mount Vernon
- A GLASS, AB 196
- a-371
- AB 20 I BARRE
- AB 268 S KEITH
- AB 386 MH Farris-Ragsdale
- AB 533 E T WILLIAMS
- AB 580 D W Hamilton
- Coe Donham
- Eagle Point
- Eagle\’s Nest
- Harvey Morris
- Holiday Retreat
- Huddleston Add
- J Dacon Surv A-143
- J P Riddle
- Lancer Estates
- Limousin Oak Trails
- Long Acrea
- Long Acres
- Meadow Park
- N.A.
- North Dallas Point
- Panther Creek
- Rocky Point
- Rural
- S3 Tall Tree
- Sherlock Homes
- Snug Harbor
- SPAIN RD
- Tall Tree
- Tall Tree North
- tbs
- W S Keith
- White Add
- William S Keith Surv Abs #270
Market Summary
Current real estate data for Single Family in Mount Vernon as of Oct 06, 2025
40
Single Family Listed
136
Avg DOM
237
Avg $ / SqFt
$670,313
Avg List Price
Property Summary
- 1805 CR SE 3285 Mount Vernon TX is a Single Family for sale in Mount Vernon, TX, 75457. It is listed for $1,675,000 and features 4 beds, 4 baths, and has approximately 4,387 square feet of living space, and was originally constructed in 2016. The current price per square foot is $382. The average price per square foot for Single Family listings in Mount Vernon is $237. The average listing price for Single Family in Mount Vernon is $670,313. To schedule a showing of MLS#20958466 at 1805 CR SE 3285 in Mount Vernon, TX, contact your Aaron Layman Properties agent at 940-209-2100.

1805 CR SE 3285
Mount Vernon, TX





