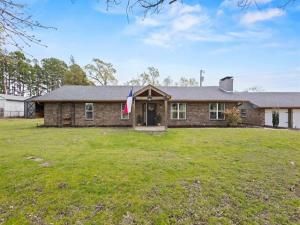Location
This incredible property truly showcases the best of Texas—offering both a charming farm setting and private lakefront access!
The fully fenced property features pipe and horse fencing with a gated driveway leading to a beautifully updated brick home set back from the road. A detached three-car garage includes a finished, climate-controlled room and a half bath.
The home has been completely renovated in a stunning antique farmhouse style, blending vintage charm with modern conveniences. The bathrooms feature classic black-and-white tile, modern glass showers, and a soaking tub. The 4-bedroom layout offers one bedroom as the perfect office space, and the living area is warm and inviting with a fireplace and wide French doors that open to a breathtaking back patio.
Step outside to enjoy the hot tub, pool with deck, and fire pit overlooking the pond. A private wooded path leads to the lake, where a secluded dock offers a peaceful retreat.
For those with livestock, the property includes a barn with stalls, separate fenced corrals, a storage shed, and a chicken coop.
This one-of-a-kind home must be seen to be fully appreciated—schedule your showing today!
The fully fenced property features pipe and horse fencing with a gated driveway leading to a beautifully updated brick home set back from the road. A detached three-car garage includes a finished, climate-controlled room and a half bath.
The home has been completely renovated in a stunning antique farmhouse style, blending vintage charm with modern conveniences. The bathrooms feature classic black-and-white tile, modern glass showers, and a soaking tub. The 4-bedroom layout offers one bedroom as the perfect office space, and the living area is warm and inviting with a fireplace and wide French doors that open to a breathtaking back patio.
Step outside to enjoy the hot tub, pool with deck, and fire pit overlooking the pond. A private wooded path leads to the lake, where a secluded dock offers a peaceful retreat.
For those with livestock, the property includes a barn with stalls, separate fenced corrals, a storage shed, and a chicken coop.
This one-of-a-kind home must be seen to be fully appreciated—schedule your showing today!
Property Details
Price:
$499,900
MLS #:
20886105
Status:
Active
Beds:
4
Baths:
2
Type:
Single Family
Subtype:
Single Family Residence
Listed Date:
Mar 30, 2025
Finished Sq Ft:
1,920
Lot Size:
263,538 sqft / 6.05 acres (approx)
Year Built:
1979
Schools
School District:
Mount Vernon ISD
Elementary School:
Mt Vernon
Middle School:
Mt Vernon
High School:
Mt Vernon
Interior
Bathrooms Full
2
Cooling
Central Air, Electric
Fireplace Features
Brick, Living Room, Masonry, Wood Burning
Fireplaces Total
1
Flooring
Simulated Wood, Tile
Heating
Central, Electric
Interior Features
Cable T V Available, Cathedral Ceiling(s), Chandelier, Decorative Lighting, Eat-in Kitchen, Granite Counters, High Speed Internet Available, Kitchen Island, Open Floorplan, Vaulted Ceiling(s)
Number Of Living Areas
1
Exterior
Community Features
Lake
Construction Materials
Brick
Exterior Features
Fire Pit, Rain Gutters, Kennel, Private Yard, Stable/ Barn, Storage
Fencing
Cross Fenced, Fenced, Full, Gate, Partial, Partial Cross, Perimeter, Pipe, Other
Garage Height
8
Garage Length
20
Garage Spaces
2
Garage Width
50
Lot Size Area
6.0500
Lot Size Dimensions
240×1090
Number Of Residences
1
Number Of Tanks And Ponds
1
Pool Features
Above Ground, Outdoor Pool, Private, Separate Spa/ Hot Tub, Vinyl
Vegetation
Cleared, Grassed, Partially Wooded, Wooded
Waterfront Features
Dock – Uncovered, Lake Front, Lake Front – Main Body
Financial

See this Listing
Aaron a full-service broker serving the Northern DFW Metroplex. Aaron has two decades of experience in the real estate industry working with buyers, sellers and renters.
More About AaronMortgage Calculator
Similar Listings Nearby
Community
- Address2223 Farm Road 115 Mount Vernon TX
- CityMount Vernon
- CountyFranklin (TX)
- Zip Code75457
Subdivisions in Mount Vernon
- A GLASS, AB 196
- a-371
- AB 20 I BARRE
- AB 268 S KEITH
- AB 386 MH Farris-Ragsdale
- AB 533 E T WILLIAMS
- AB 580 D W Hamilton
- Coe Donham
- Eagle Point
- Eagle\’s Nest
- Harvey Morris
- Holiday Retreat
- Huddleston Add
- J Dacon Surv A-143
- J P Riddle
- Lancer Estates
- Limousin Oak Trails
- Long Acrea
- Long Acres
- Meadow Park
- N.A.
- North Dallas Point
- Panther Creek
- Rocky Point
- Rural
- S3 Tall Tree
- Sherlock Homes
- Snug Harbor
- SPAIN RD
- Tall Tree
- Tall Tree North
- tbs
- W S Keith
- White Add
- William S Keith Surv Abs #270
LIGHTBOX-IMAGES
NOTIFY-MSG
Market Summary
Current real estate data for Single Family in Mount Vernon as of Aug 03, 2025
47
Single Family Listed
111
Avg DOM
252
Avg $ / SqFt
$710,130
Avg List Price
Property Summary
- 2223 Farm Road 115 Mount Vernon TX is a Single Family for sale in Mount Vernon, TX, 75457. It is listed for $499,900 and features 4 beds, 2 baths, and has approximately 1,920 square feet of living space, and was originally constructed in 1979. The current price per square foot is $260. The average price per square foot for Single Family listings in Mount Vernon is $252. The average listing price for Single Family in Mount Vernon is $710,130. To schedule a showing of MLS#20886105 at 2223 Farm Road 115 in Mount Vernon, TX, contact your Aaron Layman Properties agent at 940-209-2100.
LIGHTBOX-IMAGES
NOTIFY-MSG

2223 Farm Road 115
Mount Vernon, TX
LIGHTBOX-IMAGES
NOTIFY-MSG





