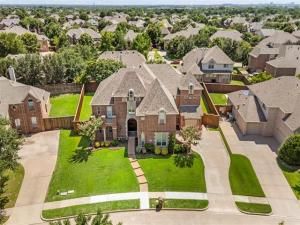Location
UNBEATABLE VALUE – BEST PRICE PER SQUARE FOOT! Welcome to this stunning executive residence, where elegance meets functionality. The grand two-story foyer makes a memorable first impression, showcasing custom-crafted stairs and an architectural bridge that sets the tone for the entire home. Designed for both everyday living and elevated entertainment, the expansive great room features a cozy fireplace, built-in cabinetry, and plenty of space to gather with friends and family. The private study offers a quiet retreat for work or reflection, while the luxurious primary suite includes a spacious flex room—perfect for a home gym, nursery, or additional lounge. Don''t miss the spacious primary bath with a custom walk-in closet. The chef’s kitchen is a true showstopper, boasting slab granite countertops, high-end appliances, and custom cabinetry that extends to the ceiling for a sophisticated finish. Upstairs, enjoy a fully equipped game room and an incredible home theater with surround sound and a wet bar—ideal for movie nights or hosting the big game. The movie screen, projector, TV''s and seating stay with the home. A hidden bonus-playroom offers a fun surprise, and two balconies, along with multiple patios, provide serene outdoor escapes. The laundry room offers extra storage, LG washer and dryer, and a sink. You''ll appreciate the walk-in closets and an abundance of storage throughout. The entertainer’s dream backyard is ready for al fresco dining, parties, or relaxing in style. This is more than just a home, it’s a lifestyle. Enjoy the community features this wonderful neighborhood offers. Features include: a park, basketball and sand volleyball courts, a large shaded playscape and a pavilion with grill area, and community pool. Other features include water filtration system, surge protection, 3 solar attic fans, EV car charger, smart garage, tankless water heater, electronic code locks for garage doors, and in-wall pest control. Verified Energy Star Qualified Home.
Property Details
Price:
$950,000
MLS #:
20963141
Status:
Active
Beds:
5
Baths:
4.1
Type:
Single Family
Subtype:
Single Family Residence
Subdivision:
Aviary Ph 4
Listed Date:
Jun 19, 2025
Finished Sq Ft:
5,237
Lot Size:
12,632 sqft / 0.29 acres (approx)
Year Built:
2007
Schools
School District:
Plano ISD
Elementary School:
Boggess
Middle School:
Murphy
High School:
Mcmillen
Interior
Bathrooms Full
4
Bathrooms Half
1
Cooling
Ceiling Fan(s), Central Air, Electric
Fireplace Features
Gas Logs, Gas Starter, Living Room
Fireplaces Total
2
Flooring
Carpet, Ceramic Tile, Wood
Heating
Central, Natural Gas
Interior Features
Built-in Features, Cable TV Available, Chandelier, Decorative Lighting, Eat-in Kitchen, Granite Counters, High Speed Internet Available, Kitchen Island, Open Floorplan, Pantry, Vaulted Ceiling(s), Walk- In Closet(s)
Number Of Living Areas
3
Exterior
Community Features
Community Pool, Curbs, Greenbelt, Park, Playground, Pool, Sidewalks, Other
Construction Materials
Brick
Exterior Features
Rain Gutters
Fencing
Wood
Garage Spaces
3
Lot Size Area
0.2900
Financial

See this Listing
Aaron a full-service broker serving the Northern DFW Metroplex. Aaron has two decades of experience in the real estate industry working with buyers, sellers and renters.
More About AaronMortgage Calculator
Similar Listings Nearby
Community
- Address723 Nighthawk Drive Murphy TX
- SubdivisionAviary Ph 4
- CityMurphy
- CountyCollin
- Zip Code75094
Subdivisions in Murphy
- Aviary Ph 1
- Aviary Ph 2
- Aviary Ph 3
- Aviary Ph 4
- Aviary Phase 3
- C Mcmillen Surv Abs #588
- Crescent Hill
- Daniel Crossing Ph B
- Daniel Crossing Ph D
- Eagle Glen
- GABLES AT NORTH HILL PH 2A
- Gables At North Hill Ph 2b
- Gables At North Hill Ph 3
- Glen Ridge Estates – Ph II
- Glen Ridge Estates – Ph III
- Glen Ridge Estates – Ph V
- Glen Ridge Estates #1
- Hunters Landing – Ph I
- Hunters Landing 02
- Hunters Landing Ph 5
- Hunters Landing Ph II
- Hunters Landing Ph IV
- Luxury Creek Road Add
- MARY SCOTT SURVEY
- Maxwell Creek North #3
- Maxwell Creek North Ph 10a
- Maxwell Creek North Ph 2
- Maxwell Creek North Ph 3
- Maxwell Creek North Ph 4
- Maxwell Creek North Ph 5a
- Maxwell Creek North Ph 6
- Maxwell Creek North Ph 7
- Maxwell Creek North Ph 8b
- Medical Offices Of Murphy
- Murphy Farms Ph Three
- Murphy Farms Ph Two
- Murphy Meadows
- Nelson Add
- Oasis Spgs Manors
- Ranch Ph 5 At North Hill
- RANCH PHASE FOUR
- Rolling Ridge Estates Ph 2
- Rolling Ridge Estates Ph 4
- Rolling Ridge Estates Ph 5
- Rolling Ridge Estates Ph 6
- Rolling Ridge Estates Ph I
- Stratford Crossing
- The Ranch Ph 6 At North Hill
- Timbers 1
- Timbers 4
- Timbers 5 Ph I
- Timbers 5 Ph II
- Timbers 6 Ph I
- Timbers 6 Ph II
- Willow Wood Ranch Estates Ph II
- Windy Hill Farms Ph 1
- Windy Hill Farms Ph 3
- Windy Hill Farms Ph 4
- Windy Hill Farms Ph 5
Market Summary
Current real estate data for Single Family in Murphy as of Oct 04, 2025
67
Single Family Listed
72
Avg DOM
209
Avg $ / SqFt
$707,154
Avg List Price
Property Summary
- Located in the Aviary Ph 4 subdivision, 723 Nighthawk Drive Murphy TX is a Single Family for sale in Murphy, TX, 75094. It is listed for $950,000 and features 5 beds, 4 baths, and has approximately 5,237 square feet of living space, and was originally constructed in 2007. The current price per square foot is $181. The average price per square foot for Single Family listings in Murphy is $209. The average listing price for Single Family in Murphy is $707,154. To schedule a showing of MLS#20963141 at 723 Nighthawk Drive in Murphy, TX, contact your Aaron Layman Properties agent at 940-209-2100.

723 Nighthawk Drive
Murphy, TX





