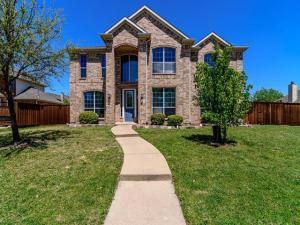Location
Welcome to this spacious and beautifully designed 5-bedroom, 3-bath home nestled in a quiet, family-friendly neighborhood in highly sought-after Murphy. This two-story residence boasts an inviting open floor plan with plenty of natural light, making it perfect for both everyday living and entertaining. Upon entry, you’ll be greeted by soaring ceilings and elegant finishes throughout. The gourmet kitchen features ss appliances, a gas cooktop and oven and granite island and counters, making it a chef’s dream. The adjoining breakfast nook and formal dining area provide ample space for family meals or hosting guests. The large, comfortable living room is anchored by a cozy gas fireplace and provides a perfect space for relaxation. Downstairs, you’ll also find a single bedroom, versatile game room and a spacious laundry room adding to the home’s functionality. The large upstairs primary suite is a true retreat with a luxurious en-suite bathroom. Featuring dual vanities with attached makeup desk, a jetted tub, a separate shower, and a large walk-in closet. Three additional upstairs bedrooms offer plenty of space for family, guests, or a home gym. Two of the bedrooms are connected by a jack and jill bathroom with separate vanities. The downstairs full bathroom provides guests or family with en-suite like amenities, while also being a hall bath. Outside, the backyard offers a peaceful setting perfect for outdoor entertaining or relaxing. Backyard features include a board on board wood fence with manual gate and security lighting. And an oversized 3 car garage is perfect for extra vehicles or additional storage. New paint, LED can lighting and carpet flooring. With carpet, vinyl and ceramic tile flooring throughout. The home is located in an excellent school district, and you’ll enjoy easy access to major highways, shopping and dining. Don’t miss your chance to own this gorgeous home in one of Murphy’s most desirable communities.
Property Details
Price:
$599,999
MLS #:
20905091
Status:
Active
Beds:
5
Baths:
3
Type:
Single Family
Subtype:
Single Family Residence
Subdivision:
Gables At North Hill Ph 3
Listed Date:
May 6, 2025
Finished Sq Ft:
3,244
Lot Size:
11,326 sqft / 0.26 acres (approx)
Year Built:
2007
Schools
School District:
Wylie ISD
Elementary School:
Tibbals
High School:
Wylie
Interior
Bathrooms Full
3
Cooling
Ceiling Fan(s), Central Air, Electric, Zoned
Fireplace Features
Gas, Gas Logs, Gas Starter, Living Room
Fireplaces Total
1
Flooring
Carpet, Ceramic Tile, Vinyl
Heating
Central, Natural Gas
Interior Features
Built-in Features, Cable T V Available, Chandelier, Decorative Lighting, Eat-in Kitchen, Granite Counters, High Speed Internet Available, Kitchen Island, Open Floorplan, Pantry, Vaulted Ceiling(s), Walk- In Closet(s)
Number Of Living Areas
3
Exterior
Community Features
Community Pool, Greenbelt, Park, Playground, Tennis Court(s)
Construction Materials
Brick
Exterior Features
Covered Patio/ Porch, Rain Gutters, Lighting
Fencing
Wood
Garage Length
27
Garage Spaces
3
Garage Width
20
Lot Size Area
0.2600
Financial
Green Energy Efficient
Lighting, Thermostat, Waterheater

See this Listing
Aaron a full-service broker serving the Northern DFW Metroplex. Aaron has two decades of experience in the real estate industry working with buyers, sellers and renters.
More About AaronMortgage Calculator
Similar Listings Nearby
Community
- Address615 Lone Ridge Way Murphy TX
- SubdivisionGables At North Hill Ph 3
- CityMurphy
- CountyCollin
- Zip Code75094
Subdivisions in Murphy
- Aviary Ph 1
- Aviary Ph 2
- Aviary Ph 3
- Aviary Ph 4
- Aviary Phase 3
- C Mcmillen Surv Abs #588
- Crescent Hill
- Daniel Crossing Ph B
- Daniel Crossing Ph D
- Eagle Glen
- GABLES AT NORTH HILL PH 2A
- Gables At North Hill Ph 2b
- Gables At North Hill Ph 3
- Glen Ridge Estates – Ph II
- Glen Ridge Estates – Ph III
- Glen Ridge Estates – Ph V
- Glen Ridge Estates #1
- Hunters Landing – Ph I
- Hunters Landing 02
- Hunters Landing Ph 5
- Hunters Landing Ph II
- Hunters Landing Ph IV
- Luxury Creek Road Add
- MARY SCOTT SURVEY
- Maxwell Creek North #3
- Maxwell Creek North Ph 10a
- Maxwell Creek North Ph 2
- Maxwell Creek North Ph 3
- Maxwell Creek North Ph 4
- Maxwell Creek North Ph 5a
- Maxwell Creek North Ph 6
- Maxwell Creek North Ph 7
- Maxwell Creek North Ph 8b
- Medical Offices Of Murphy
- Murphy Farms Ph Three
- Murphy Farms Ph Two
- Murphy Meadows
- Nelson Add
- Oasis Spgs Manors
- Ranch Ph 5 At North Hill
- RANCH PHASE FOUR
- Rolling Ridge Estates Ph 2
- Rolling Ridge Estates Ph 4
- Rolling Ridge Estates Ph 5
- Rolling Ridge Estates Ph 6
- Rolling Ridge Estates Ph I
- Stratford Crossing
- The Ranch Ph 6 At North Hill
- Timbers 1
- Timbers 4
- Timbers 5 Ph I
- Timbers 5 Ph II
- Timbers 6 Ph I
- Timbers 6 Ph II
- Willow Wood Ranch Estates Ph II
- Windy Hill Farms Ph 1
- Windy Hill Farms Ph 3
- Windy Hill Farms Ph 4
- Windy Hill Farms Ph 5
LIGHTBOX-IMAGES
NOTIFY-MSG
Market Summary
Current real estate data for Single Family in Murphy as of Aug 01, 2025
81
Single Family Listed
69
Avg DOM
204
Avg $ / SqFt
$687,377
Avg List Price
Property Summary
- Located in the Gables At North Hill Ph 3 subdivision, 615 Lone Ridge Way Murphy TX is a Single Family for sale in Murphy, TX, 75094. It is listed for $599,999 and features 5 beds, 3 baths, and has approximately 3,244 square feet of living space, and was originally constructed in 2007. The current price per square foot is $185. The average price per square foot for Single Family listings in Murphy is $204. The average listing price for Single Family in Murphy is $687,377. To schedule a showing of MLS#20905091 at 615 Lone Ridge Way in Murphy, TX, contact your Aaron Layman Properties agent at 940-209-2100.
LIGHTBOX-IMAGES
NOTIFY-MSG

615 Lone Ridge Way
Murphy, TX
LIGHTBOX-IMAGES
NOTIFY-MSG





