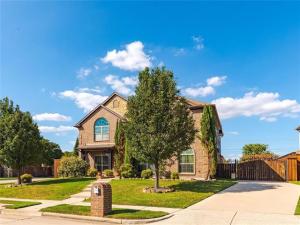Location
Welcome to a well-maintained corner lot home with a total private backyard and an open concept that will give you a calm feel as soon as you walk in. The house has a open concept layout 4 beds and 2 bath, game room and utility room upstairs. Master bed two dinning rooms, theater room and living area downstairs. The kitchen has a perfect lay out for those who like to cook at home and entertain gatherings. Mediaroom is steps away from the living area and offers a wet bar.
The back patio is gated with iron fence. The patio is also wired for a hot tub. The long-extended driveway gives this house a ton of parking space. The driveway is enclosed with an automatic gate and operates with a commercial grade motor that is functionable at any Texas weather.
The landscaping is designed for a low maintenance effort.
The neighborhood common area offers a resort style swimming pool, club house available for rent, playgrounds, trails….
This house has too many details to list.
The back patio is gated with iron fence. The patio is also wired for a hot tub. The long-extended driveway gives this house a ton of parking space. The driveway is enclosed with an automatic gate and operates with a commercial grade motor that is functionable at any Texas weather.
The landscaping is designed for a low maintenance effort.
The neighborhood common area offers a resort style swimming pool, club house available for rent, playgrounds, trails….
This house has too many details to list.
Property Details
Price:
$749,000
MLS #:
20877666
Status:
Active
Beds:
5
Baths:
3.1
Type:
Single Family
Subtype:
Single Family Residence
Subdivision:
Maxwell Creek North Ph 10a
Listed Date:
Mar 21, 2025
Finished Sq Ft:
3,676
Lot Size:
13,721 sqft / 0.32 acres (approx)
Year Built:
2013
Schools
School District:
Wylie ISD
Elementary School:
Tibbals
High School:
Wylie East
Interior
Bathrooms Full
3
Bathrooms Half
1
Cooling
Central Air, Electric
Fireplace Features
Living Room
Fireplaces Total
1
Flooring
Carpet, Ceramic Tile, Granite, Laminate
Heating
Central, Natural Gas
Interior Features
Built-in Features, Cable T V Available, Decorative Lighting, Double Vanity, Granite Counters, High Speed Internet Available, Kitchen Island, Open Floorplan, Pantry, Sound System Wiring, Vaulted Ceiling(s), Walk- In Closet(s), Wet Bar
Number Of Living Areas
1
Exterior
Construction Materials
Brick
Exterior Features
Covered Patio/ Porch, Private Yard, Storage
Garage Spaces
2
Lot Size Area
0.3150
Financial

See this Listing
Aaron a full-service broker serving the Northern DFW Metroplex. Aaron has two decades of experience in the real estate industry working with buyers, sellers and renters.
More About AaronMortgage Calculator
Similar Listings Nearby
Community
- Address501 Windward Drive Murphy TX
- SubdivisionMaxwell Creek North Ph 10a
- CityMurphy
- CountyCollin
- Zip Code75094
Subdivisions in Murphy
- Aviary Ph 1
- Aviary Ph 2
- Aviary Ph 3
- Aviary Ph 4
- Aviary Phase 3
- C Mcmillen Surv Abs #588
- Crescent Hill
- Daniel Crossing Ph B
- Daniel Crossing Ph D
- Eagle Glen
- GABLES AT NORTH HILL PH 2A
- Gables At North Hill Ph 2b
- Gables At North Hill Ph 3
- Glen Ridge Estates – Ph II
- Glen Ridge Estates – Ph III
- Glen Ridge Estates – Ph V
- Glen Ridge Estates #1
- Hunters Landing – Ph I
- Hunters Landing 02
- Hunters Landing Ph 5
- Hunters Landing Ph II
- Hunters Landing Ph IV
- Luxury Creek Road Add
- MARY SCOTT SURVEY
- Maxwell Creek North #3
- Maxwell Creek North Ph 10a
- Maxwell Creek North Ph 2
- Maxwell Creek North Ph 3
- Maxwell Creek North Ph 4
- Maxwell Creek North Ph 5a
- Maxwell Creek North Ph 6
- Maxwell Creek North Ph 7
- Maxwell Creek North Ph 8b
- Medical Offices Of Murphy
- Murphy Farms Ph Three
- Murphy Farms Ph Two
- Murphy Meadows
- Nelson Add
- Oasis Spgs Manors
- Ranch Ph 5 At North Hill
- RANCH PHASE FOUR
- Rolling Ridge Estates Ph 2
- Rolling Ridge Estates Ph 4
- Rolling Ridge Estates Ph 5
- Rolling Ridge Estates Ph 6
- Rolling Ridge Estates Ph I
- Stratford Crossing
- The Ranch Ph 6 At North Hill
- Timbers 1
- Timbers 4
- Timbers 5 Ph I
- Timbers 5 Ph II
- Timbers 6 Ph I
- Timbers 6 Ph II
- Willow Wood Ranch Estates Ph II
- Windy Hill Farms Ph 1
- Windy Hill Farms Ph 3
- Windy Hill Farms Ph 4
- Windy Hill Farms Ph 5
Market Summary
Current real estate data for Single Family in Murphy as of Sep 08, 2025
68
Single Family Listed
79
Avg DOM
198
Avg $ / SqFt
$664,867
Avg List Price
Property Summary
- Located in the Maxwell Creek North Ph 10a subdivision, 501 Windward Drive Murphy TX is a Single Family for sale in Murphy, TX, 75094. It is listed for $749,000 and features 5 beds, 3 baths, and has approximately 3,676 square feet of living space, and was originally constructed in 2013. The current price per square foot is $204. The average price per square foot for Single Family listings in Murphy is $198. The average listing price for Single Family in Murphy is $664,867. To schedule a showing of MLS#20877666 at 501 Windward Drive in Murphy, TX, contact your Aaron Layman Properties agent at 940-209-2100.

501 Windward Drive
Murphy, TX





