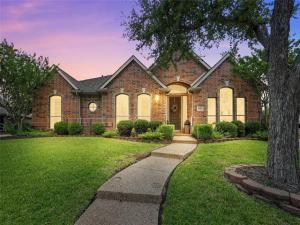Location
IMMACULATE 1.5 STORY IN HIGHLY SOUGHT-AFTER MAXWELL CREEK ACROSS THE STREET FROM A COMMUNITY POOL, PLAYGROUND &' GREENBELT! There’s room for the whole family in this charming home graced with wood flooring, updated bathrooms, fresh paint, crown molding, abundant natural light, vaulted ceilings &' a cozy fireplace. Work comfortably from home in the office showcasing French doors, or inspire your inner chef in the large kitchen boasting granite countertops, stainless steel appliances, a built-in planning center, island, walk-in pantry &' lots of cabinetry for storage. End your day in the secluded primary suite adorned with a bay window sitting area, separate granite vanities, a frameless shower, soaking tub &' walk-in closet with built-ins. The huge second primary suite upstairs offers plenty of versatility &' could easily serve as a game room or media room. Enjoy the outdoors in your spacious backyard complete with a patio, privacy fence &' tons of room to play. There’s ample room for parking with an oversized 2.5 car garage plus an extended driveway. Other features include a recently replaced roof, 2 AC units &' kitchen appliances. Perfectly situated in a quiet cul-de-sac street near a network of trails that lead directly to Maxwell Creek Park, a 20-acre green space with playgrounds, picnic areas, trails &' scenic open fields. Maxwell Creek residents have access to 3 community pools, a clubhouse, cabana, playground, soccer field &' miles of trails. Attends top-rated Wylie schools! Take a first-person look at this gorgeous home! Click the Virtual Tour link to see the 3D Tour!
Property Details
Price:
$644,000
MLS #:
20996654
Status:
Active
Beds:
4
Baths:
3
Type:
Single Family
Subtype:
Single Family Residence
Subdivision:
Maxwell Creek North Ph 2
Listed Date:
Jul 25, 2025
Finished Sq Ft:
3,316
Lot Size:
11,761 sqft / 0.27 acres (approx)
Year Built:
2003
Schools
School District:
Wylie ISD
Elementary School:
Tibbals
High School:
Wylie
Interior
Bathrooms Full
3
Cooling
Central Air, Electric, Zoned
Fireplace Features
Family Room, Gas Logs
Fireplaces Total
1
Flooring
Carpet, Ceramic Tile, Wood
Heating
Central, Natural Gas
Interior Features
Cable T V Available, Decorative Lighting, Eat-in Kitchen, High Speed Internet Available, Kitchen Island, Sound System Wiring, Walk- In Closet(s)
Number Of Living Areas
3
Exterior
Community Features
Club House, Community Pool, Greenbelt, Jogging Path/ Bike Path, Park, Playground, Other
Construction Materials
Brick
Exterior Features
Covered Patio/ Porch, Rain Gutters, Private Yard
Fencing
Privacy, Wood
Garage Length
20
Garage Spaces
2
Garage Width
24
Lot Size Area
0.2700
Financial
Green Energy Efficient
12 inch+ Attic Insulation, Appliances, Drought Tolerant Plants, Enhanced Air Filtration, E T Irrigation Control, Insulation, Lighting, Windows

See this Listing
Aaron a full-service broker serving the Northern DFW Metroplex. Aaron has two decades of experience in the real estate industry working with buyers, sellers and renters.
More About AaronMortgage Calculator
Similar Listings Nearby
Community
- Address643 Aspen Court Murphy TX
- SubdivisionMaxwell Creek North Ph 2
- CityMurphy
- CountyCollin
- Zip Code75094
Subdivisions in Murphy
- Aviary Ph 1
- Aviary Ph 2
- Aviary Ph 3
- Aviary Ph 4
- Aviary Phase 3
- C Mcmillen Surv Abs #588
- Crescent Hill
- Daniel Crossing Ph B
- Daniel Crossing Ph D
- Eagle Glen
- GABLES AT NORTH HILL PH 2A
- Gables At North Hill Ph 2b
- Gables At North Hill Ph 3
- Glen Ridge Estates – Ph II
- Glen Ridge Estates – Ph III
- Glen Ridge Estates – Ph V
- Glen Ridge Estates #1
- Hunters Landing – Ph I
- Hunters Landing 02
- Hunters Landing Ph 5
- Hunters Landing Ph II
- Hunters Landing Ph IV
- Luxury Creek Road Add
- MARY SCOTT SURVEY
- Maxwell Creek North #3
- Maxwell Creek North Ph 10a
- Maxwell Creek North Ph 2
- Maxwell Creek North Ph 3
- Maxwell Creek North Ph 4
- Maxwell Creek North Ph 5a
- Maxwell Creek North Ph 6
- Maxwell Creek North Ph 7
- Maxwell Creek North Ph 8b
- Medical Offices Of Murphy
- Murphy Farms Ph Three
- Murphy Farms Ph Two
- Murphy Meadows
- Nelson Add
- Oasis Spgs Manors
- Ranch Ph 5 At North Hill
- RANCH PHASE FOUR
- Rolling Ridge Estates Ph 2
- Rolling Ridge Estates Ph 4
- Rolling Ridge Estates Ph 5
- Rolling Ridge Estates Ph 6
- Rolling Ridge Estates Ph I
- Stratford Crossing
- The Ranch Ph 6 At North Hill
- Timbers 1
- Timbers 4
- Timbers 5 Ph I
- Timbers 5 Ph II
- Timbers 6 Ph I
- Timbers 6 Ph II
- Willow Wood Ranch Estates Ph II
- Windy Hill Farms Ph 1
- Windy Hill Farms Ph 3
- Windy Hill Farms Ph 4
- Windy Hill Farms Ph 5
LIGHTBOX-IMAGES
NOTIFY-MSG
Market Summary
Current real estate data for Single Family in Murphy as of Aug 01, 2025
81
Single Family Listed
69
Avg DOM
204
Avg $ / SqFt
$687,377
Avg List Price
Property Summary
- Located in the Maxwell Creek North Ph 2 subdivision, 643 Aspen Court Murphy TX is a Single Family for sale in Murphy, TX, 75094. It is listed for $644,000 and features 4 beds, 3 baths, and has approximately 3,316 square feet of living space, and was originally constructed in 2003. The current price per square foot is $194. The average price per square foot for Single Family listings in Murphy is $204. The average listing price for Single Family in Murphy is $687,377. To schedule a showing of MLS#20996654 at 643 Aspen Court in Murphy, TX, contact your Aaron Layman Properties agent at 940-209-2100.
LIGHTBOX-IMAGES
NOTIFY-MSG

643 Aspen Court
Murphy, TX
LIGHTBOX-IMAGES
NOTIFY-MSG





