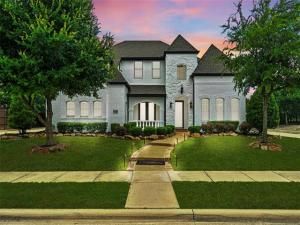Location
BRAND NEW ROOF and GUTTERS IN JULY 2025. Step into unparalleled luxury in the prestigious Rolling Ridge Estates, where sophistication and elegance meet. This exquisite estate welcomes you with a grand foyer, featuring soaring ceilings and a dazzling chandelier that sets the tone for the opulence found throughout. Designed for both function and style, the gourmet kitchen is a chef’s dream, boasting custom cabinetry, a butler’s pantry, and dual islands ideal for culinary creations or casual gatherings. Adjacent to the kitchen, enjoy the sun-drenched breakfast nook or host in the refined formal dining room, perfectly suited for memorable evenings of entertaining. The expansive primary suite offers a private retreat, complete with a serene seating area, a spa-inspired bathroom, and an impressive walk-in closet. Each additional bedroom is thoughtfully designed as an en-suite, ensuring ultimate comfort and privacy for family and guests alike. Step outside to discover multiple spacious patio areas, perfectly crafted for al fresco dining or relaxing while taking in the breathtaking Texas sunsets. This exceptional home blends modern luxury with timeless charm, making it the ultimate sanctuary in Rolling Ridge Estates.
Property Details
Price:
$1,115,000
MLS #:
20823083
Status:
Active
Beds:
5
Baths:
5
Type:
Single Family
Subtype:
Single Family Residence
Subdivision:
Rolling Ridge Estates Ph 5
Listed Date:
Jan 22, 2025
Finished Sq Ft:
5,801
Lot Size:
14,375 sqft / 0.33 acres (approx)
Year Built:
2007
Schools
School District:
Plano ISD
Elementary School:
Hunt
Middle School:
Murphy
High School:
Mcmillen
Interior
Bathrooms Full
5
Cooling
Ceiling Fan(s), Central Air, Electric, Zoned
Fireplace Features
Brick, Gas Logs, Living Room
Fireplaces Total
1
Flooring
Carpet, Ceramic Tile, Engineered Wood, Hardwood, Marble, Tile
Heating
Central, Fireplace(s), Natural Gas, Zoned
Interior Features
Built-in Features, Cable T V Available, Cathedral Ceiling(s), Chandelier, Decorative Lighting, Double Vanity, Eat-in Kitchen, Flat Screen Wiring, Granite Counters, High Speed Internet Available, Kitchen Island, Loft, Multiple Staircases, Natural Woodwork, Open Floorplan, Pantry, Sound System Wiring, Vaulted Ceiling(s), Walk- In Closet(s), Wet Bar, Wired for Data
Number Of Living Areas
2
Exterior
Community Features
Jogging Path/ Bike Path, Park, Playground, Sidewalks
Construction Materials
Brick, Stone Veneer, Wood
Exterior Features
Balcony, Covered Patio/ Porch, Rain Gutters, Lighting, Private Yard
Fencing
Back Yard, Fenced, High Fence, Masonry, Metal, Privacy, Wood, Wrought Iron
Garage Height
8
Garage Length
28
Garage Spaces
3
Garage Width
20
Lot Size Area
14375.0000
Financial

See this Listing
Aaron a full-service broker serving the Northern DFW Metroplex. Aaron has two decades of experience in the real estate industry working with buyers, sellers and renters.
More About AaronMortgage Calculator
Similar Listings Nearby
Community
- Address1333 Thornwood Drive Murphy TX
- SubdivisionRolling Ridge Estates Ph 5
- CityMurphy
- CountyCollin
- Zip Code75094
Subdivisions in Murphy
- Aviary Ph 1
- Aviary Ph 2
- Aviary Ph 3
- Aviary Ph 4
- Aviary Phase 3
- C Mcmillen Surv Abs #588
- Crescent Hill
- Daniel Crossing Ph B
- Daniel Crossing Ph D
- Eagle Glen
- GABLES AT NORTH HILL PH 2A
- Gables At North Hill Ph 2b
- Gables At North Hill Ph 3
- Glen Ridge Estates – Ph II
- Glen Ridge Estates – Ph III
- Glen Ridge Estates – Ph V
- Glen Ridge Estates #1
- Hunters Landing – Ph I
- Hunters Landing 02
- Hunters Landing Ph 5
- Hunters Landing Ph II
- Hunters Landing Ph IV
- Luxury Creek Road Add
- MARY SCOTT SURVEY
- Maxwell Creek North #3
- Maxwell Creek North Ph 10a
- Maxwell Creek North Ph 2
- Maxwell Creek North Ph 3
- Maxwell Creek North Ph 4
- Maxwell Creek North Ph 5a
- Maxwell Creek North Ph 6
- Maxwell Creek North Ph 7
- Maxwell Creek North Ph 8b
- Medical Offices Of Murphy
- Murphy Farms Ph Three
- Murphy Farms Ph Two
- Murphy Meadows
- Nelson Add
- Oasis Spgs Manors
- Ranch Ph 5 At North Hill
- RANCH PHASE FOUR
- Rolling Ridge Estates Ph 2
- Rolling Ridge Estates Ph 4
- Rolling Ridge Estates Ph 5
- Rolling Ridge Estates Ph 6
- Rolling Ridge Estates Ph I
- Stratford Crossing
- The Ranch Ph 6 At North Hill
- Timbers 1
- Timbers 4
- Timbers 5 Ph I
- Timbers 5 Ph II
- Timbers 6 Ph I
- Timbers 6 Ph II
- Willow Wood Ranch Estates Ph II
- Windy Hill Farms Ph 1
- Windy Hill Farms Ph 3
- Windy Hill Farms Ph 4
- Windy Hill Farms Ph 5
LIGHTBOX-IMAGES
NOTIFY-MSG
Market Summary
Current real estate data for Single Family in Murphy as of Aug 01, 2025
81
Single Family Listed
69
Avg DOM
204
Avg $ / SqFt
$687,377
Avg List Price
Property Summary
- Located in the Rolling Ridge Estates Ph 5 subdivision, 1333 Thornwood Drive Murphy TX is a Single Family for sale in Murphy, TX, 75094. It is listed for $1,115,000 and features 5 beds, 5 baths, and has approximately 5,801 square feet of living space, and was originally constructed in 2007. The current price per square foot is $192. The average price per square foot for Single Family listings in Murphy is $204. The average listing price for Single Family in Murphy is $687,377. To schedule a showing of MLS#20823083 at 1333 Thornwood Drive in Murphy, TX, contact your Aaron Layman Properties agent at 940-209-2100.
LIGHTBOX-IMAGES
NOTIFY-MSG

1333 Thornwood Drive
Murphy, TX
LIGHTBOX-IMAGES
NOTIFY-MSG





