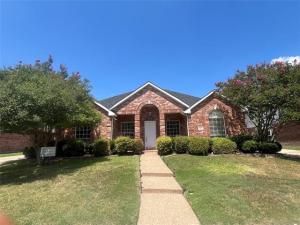Location
Welcome to this stunning one-story Paul Taylor home, offering 4 spacious bedrooms and located in the highly sought-after Stratford Crossing community. This beautifully updated home features a bright, open floor plan with a generous living area, soaring vaulted ceilings, and elegant skip-trowel wall texture. Recent upgrades include a brand-new roof (installed August 2025), fresh interior and exterior paint, and new flooring in the bedrooms, ensuring a move-in-ready experience.
Additional highlights include updated light fixtures, New Floors, and an oversized two-car garage with ample storage. The backyard is perfect for outdoor living and entertaining, offering plenty of space for play and relaxation, and includes a swing set that will remain with the property.
2025
New Roof
New HVAC system
New garage door
New floors
2024
New Samsung Bespoke Refrigerator (stays with the house)
New GE Profile Washer Dryer (stays with the house)
2023
New attic stairs
2022
New hot water heater
New fence
This home combines style, comfort, and thoughtful updates in one of the area’s most desirable neighborhoods, don''t miss your chance to make it yours!
Additional highlights include updated light fixtures, New Floors, and an oversized two-car garage with ample storage. The backyard is perfect for outdoor living and entertaining, offering plenty of space for play and relaxation, and includes a swing set that will remain with the property.
2025
New Roof
New HVAC system
New garage door
New floors
2024
New Samsung Bespoke Refrigerator (stays with the house)
New GE Profile Washer Dryer (stays with the house)
2023
New attic stairs
2022
New hot water heater
New fence
This home combines style, comfort, and thoughtful updates in one of the area’s most desirable neighborhoods, don''t miss your chance to make it yours!
Property Details
Price:
$459,900
MLS #:
21040674
Status:
Active
Beds:
4
Baths:
2
Type:
Single Family
Subtype:
Single Family Residence
Subdivision:
Stratford Crossing
Listed Date:
Sep 11, 2025
Finished Sq Ft:
2,178
Lot Size:
9,147 sqft / 0.21 acres (approx)
Year Built:
2000
Schools
School District:
Plano ISD
Elementary School:
Boggess
Middle School:
Murphy
High School:
Mcmillen
Interior
Bathrooms Full
2
Cooling
Central Air
Fireplace Features
Brick, Decorative, Gas Starter, Wood Burning
Fireplaces Total
1
Flooring
Ceramic Tile, Combination, Wood
Heating
Central
Interior Features
Cable TV Available, Decorative Lighting, Eat-in Kitchen, Pantry, Vaulted Ceiling(s), Walk- In Closet(s)
Number Of Living Areas
1
Exterior
Construction Materials
Brick, Frame, Siding, Wood
Exterior Features
Covered Patio/Porch, Rain Gutters
Fencing
Wood
Garage Length
20
Garage Spaces
2
Garage Width
20
Lot Size Area
0.2100
Financial

See this Listing
Aaron a full-service broker serving the Northern DFW Metroplex. Aaron has two decades of experience in the real estate industry working with buyers, sellers and renters.
More About AaronMortgage Calculator
Similar Listings Nearby
Community
- Address201 Sherwood Drive Murphy TX
- SubdivisionStratford Crossing
- CityMurphy
- CountyCollin
- Zip Code75094
Subdivisions in Murphy
- Aviary Ph 1
- Aviary Ph 2
- Aviary Ph 3
- Aviary Ph 4
- Aviary Phase 3
- C Mcmillen Surv Abs #588
- Crescent Hill
- Daniel Crossing Ph B
- Daniel Crossing Ph D
- Eagle Glen
- GABLES AT NORTH HILL PH 2A
- Gables At North Hill Ph 2b
- Gables At North Hill Ph 3
- Glen Ridge Estates – Ph II
- Glen Ridge Estates – Ph III
- Glen Ridge Estates – Ph V
- Glen Ridge Estates #1
- Hunters Landing – Ph I
- Hunters Landing 02
- Hunters Landing Ph 5
- Hunters Landing Ph II
- Hunters Landing Ph IV
- Luxury Creek Road Add
- MARY SCOTT SURVEY
- Maxwell Creek North #3
- Maxwell Creek North Ph 10a
- Maxwell Creek North Ph 2
- Maxwell Creek North Ph 3
- Maxwell Creek North Ph 4
- Maxwell Creek North Ph 5a
- Maxwell Creek North Ph 6
- Maxwell Creek North Ph 7
- Maxwell Creek North Ph 8b
- Medical Offices Of Murphy
- Murphy Farms Ph Three
- Murphy Farms Ph Two
- Murphy Meadows
- Nelson Add
- Oasis Spgs Manors
- Ranch Ph 5 At North Hill
- RANCH PHASE FOUR
- Rolling Ridge Estates Ph 2
- Rolling Ridge Estates Ph 4
- Rolling Ridge Estates Ph 5
- Rolling Ridge Estates Ph 6
- Rolling Ridge Estates Ph I
- Stratford Crossing
- The Ranch Ph 6 At North Hill
- Timbers 1
- Timbers 4
- Timbers 5 Ph I
- Timbers 5 Ph II
- Timbers 6 Ph I
- Timbers 6 Ph II
- Willow Wood Ranch Estates Ph II
- Windy Hill Farms Ph 1
- Windy Hill Farms Ph 3
- Windy Hill Farms Ph 4
- Windy Hill Farms Ph 5
Market Summary
Current real estate data for Single Family in Murphy as of Oct 04, 2025
67
Single Family Listed
72
Avg DOM
209
Avg $ / SqFt
$707,154
Avg List Price
Property Summary
- Located in the Stratford Crossing subdivision, 201 Sherwood Drive Murphy TX is a Single Family for sale in Murphy, TX, 75094. It is listed for $459,900 and features 4 beds, 2 baths, and has approximately 2,178 square feet of living space, and was originally constructed in 2000. The current price per square foot is $211. The average price per square foot for Single Family listings in Murphy is $209. The average listing price for Single Family in Murphy is $707,154. To schedule a showing of MLS#21040674 at 201 Sherwood Drive in Murphy, TX, contact your Aaron Layman Properties agent at 940-209-2100.

201 Sherwood Drive
Murphy, TX





