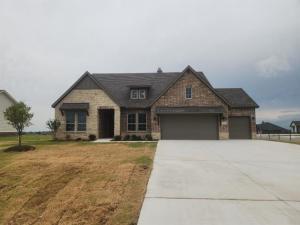Location
The Verbena floor plan features a modern, open-concept layout and the sought-after features today’s homeowners are searching for. With four bedrooms, three bathrooms, and a flex room, this plan boasts just over 2,400 square feet of functional living space. Upon entering the home off the front porch, you’re welcomed by an inviting foyer. Immediately to the left is a hallway with a bedroom, walk-in closet and full bathroom, as well as a linen closet. Across the foyer is a flex room, perfect for a home office, formal dining room or whatever need your family has for the space. Past the foyer is the family entry, with storage space and mud bench, which leads to the laundry room and two or three car attached garage. Through the entrance, the home opens up to a large family room with a stately fireplace. Adjacent to the family room is a gourmet kitchen, equipped with a walk-in pantry, ample counter space and an oversized island. Finishing off this open-concept living area is a dining space which overlooks the covered back patio. The remainder of this one-story floor plan is just off the living space. A hall leads to two bedrooms with walk-in closets, another linen closet and a shared full bathroom. The back corner of the home offers privacy for the owner’s suite, featuring a massive walk-in closet and bathroom with a dual-sink vanity, standalone soaking tub and glass-enclosed shower.
Property Details
Price:
$557,275
MLS #:
20969342
Status:
Active Under Contract
Beds:
4
Baths:
3
Type:
Single Family
Subtype:
Single Family Residence
Subdivision:
Fairview Meadows
Listed Date:
Jun 13, 2025
Finished Sq Ft:
2,499
Lot Size:
39,204 sqft / 0.90 acres (approx)
Year Built:
2025
Schools
School District:
Northwest ISD
Elementary School:
Sevenhills
Middle School:
Chisholmtr
High School:
Northwest
Interior
Bathrooms Full
3
Cooling
Ceiling Fan(s), Central Air, Electric, E N E R G Y S T A R Qualified Equipment, Heat Pump
Fireplace Features
Family Room, Masonry, Stone, Wood Burning
Fireplaces Total
1
Flooring
Ceramic Tile, Luxury Vinyl Plank
Heating
Central, Electric, E N E R G Y S T A R Qualified Equipment, Fireplace(s), Heat Pump
Interior Features
Cable T V Available, Decorative Lighting, Eat-in Kitchen, Kitchen Island, Open Floorplan, Pantry, Walk- In Closet(s)
Number Of Living Areas
1
Exterior
Construction Materials
Brick
Exterior Features
Covered Patio/ Porch, Rain Gutters
Fencing
None
Garage Length
21
Garage Spaces
2
Garage Width
19
Lot Size Area
0.9000
Financial
Green Energy Efficient
Appliances, Doors, H V A C, Insulation, Rain / Freeze Sensors, Thermostat, Waterheater, Windows
Green Verification Count
1
Green Water Conservation
Low- Flow Fixtures

See this Listing
Aaron a full-service broker serving the Northern DFW Metroplex. Aaron has two decades of experience in the real estate industry working with buyers, sellers and renters.
More About AaronMortgage Calculator
Similar Listings Nearby
Community
- Address104 Moss Glen Lane New Fairview TX
- SubdivisionFairview Meadows
- CityNew Fairview
- CountyWise
- Zip Code76078
Subdivisions in New Fairview
- A Vasquez
- Brock Lane Addition
- Chisholm Hills 1
- Chisholm Hills Ph3
- Fairview Acres
- Fairview Meadows
- Paloma Ranch
- Paloma Ranch Estates
- Rio Rancho Estates
- Settler\’s Glen
- Sky View Ranch Estates
- TBD
LIGHTBOX-IMAGES
NOTIFY-MSG
Market Summary
Current real estate data for Single Family in New Fairview as of Jul 29, 2025
27
Single Family Listed
53
Avg DOM
222
Avg $ / SqFt
$548,208
Avg List Price
Property Summary
- Located in the Fairview Meadows subdivision, 104 Moss Glen Lane New Fairview TX is a Single Family for sale in New Fairview, TX, 76078. It is listed for $557,275 and features 4 beds, 3 baths, and has approximately 2,499 square feet of living space, and was originally constructed in 2025. The current price per square foot is $223. The average price per square foot for Single Family listings in New Fairview is $222. The average listing price for Single Family in New Fairview is $548,208. To schedule a showing of MLS#20969342 at 104 Moss Glen Lane in New Fairview, TX, contact your Aaron Layman Properties agent at 940-209-2100.
LIGHTBOX-IMAGES
NOTIFY-MSG

104 Moss Glen Lane
New Fairview, TX
LIGHTBOX-IMAGES
NOTIFY-MSG





