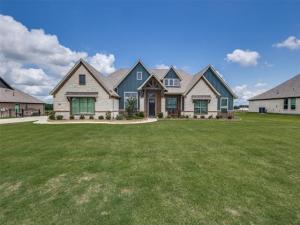Location
Experience the perfect blend of modern comfort and classic farmhouse charm in this stunning 5-bedroom, 3-bathroom home on 1.21 acres in tranquil rural Denton County. From the moment you arrive, the expansive front porch welcomes you to relax and take in the peaceful countryside, setting the tone for the lifestyle this home offers.
Inside, you’ll find a thoughtfully designed floor plan that balances elegance and practicality. The home features both a cozy living room and a separate family room, providing flexible spaces for everyday living, entertaining, or quiet retreats. The chef-inspired kitchen is the heart of the home, boasting abundant cabinetry, a large walk-in pantry, and ample countertop space for cooking, gatherings, and creating memories with family and friends.
The oversized laundry room adds everyday convenience with a sink, storage cabinets, and space for an additional refrigerator or freezer. A dedicated home office provides the perfect environment for remote work, study, or hobbies. Each of the five bedrooms is generously sized, ensuring comfort and privacy for family and guests alike.
The luxurious owner’s suite is a true retreat, featuring dual walk-in closets and a spa-inspired ensuite bathroom designed to pamper and relax. Step outside to a spacious covered back patio, ideal for outdoor dining, entertaining, or simply enjoying serene sunsets over your acreage. With plenty of space for a garden, pool, workshop, or outdoor activities, this property offers limitless possibilities for your lifestyle.
Located within the highly regarded Northwest ISD and just minutes from major commuter routes, shopping, dining, and entertainment, this home perfectly combines rural serenity with convenient access to city amenities. Whether you’re seeking a family retreat, a space to work from home, or room to grow and enjoy the outdoors, this exceptional modern farmhouse is ready to welcome you home.
Inside, you’ll find a thoughtfully designed floor plan that balances elegance and practicality. The home features both a cozy living room and a separate family room, providing flexible spaces for everyday living, entertaining, or quiet retreats. The chef-inspired kitchen is the heart of the home, boasting abundant cabinetry, a large walk-in pantry, and ample countertop space for cooking, gatherings, and creating memories with family and friends.
The oversized laundry room adds everyday convenience with a sink, storage cabinets, and space for an additional refrigerator or freezer. A dedicated home office provides the perfect environment for remote work, study, or hobbies. Each of the five bedrooms is generously sized, ensuring comfort and privacy for family and guests alike.
The luxurious owner’s suite is a true retreat, featuring dual walk-in closets and a spa-inspired ensuite bathroom designed to pamper and relax. Step outside to a spacious covered back patio, ideal for outdoor dining, entertaining, or simply enjoying serene sunsets over your acreage. With plenty of space for a garden, pool, workshop, or outdoor activities, this property offers limitless possibilities for your lifestyle.
Located within the highly regarded Northwest ISD and just minutes from major commuter routes, shopping, dining, and entertainment, this home perfectly combines rural serenity with convenient access to city amenities. Whether you’re seeking a family retreat, a space to work from home, or room to grow and enjoy the outdoors, this exceptional modern farmhouse is ready to welcome you home.
Property Details
Price:
$839,000
MLS #:
21096648
Status:
Active
Beds:
5
Baths:
3.1
Type:
Single Family
Subtype:
Single Family Residence
Subdivision:
Paloma Ranch Estates
Listed Date:
Oct 27, 2025
Finished Sq Ft:
3,634
Lot Size:
52,759 sqft / 1.21 acres (approx)
Year Built:
2023
Schools
School District:
Northwest ISD
Elementary School:
Clara Love
Middle School:
Chisholmtr
High School:
Northwest
Interior
Bathrooms Full
3
Bathrooms Half
1
Cooling
Ceiling Fan(s), Central Air, Electric, Heat Pump, Zoned
Fireplace Features
Wood Burning
Fireplaces Total
1
Flooring
Carpet, Tile, Wood
Heating
Central, Electric, Fireplace(s)
Interior Features
Cable TV Available, Decorative Lighting, Double Vanity, Flat Screen Wiring, Granite Counters, High Speed Internet Available, Kitchen Island, Open Floorplan, Pantry, Vaulted Ceiling(s), Walk- In Closet(s)
Number Of Living Areas
2
Exterior
Construction Materials
Board & Batten Siding, Brick, Rock/Stone
Exterior Features
Covered Patio/Porch, Playground
Fencing
Partial
Garage Length
20
Garage Spaces
3
Garage Width
30
Lot Size Area
1.2112
Lot Size Dimensions
125 x 421
Financial
Green Energy Efficient
Appliances, Doors, Thermostat, Waterheater, Windows
Green Water Conservation
Efficient Hot Water Distribution

See this Listing
Aaron a full-service broker serving the Northern DFW Metroplex. Aaron has two decades of experience in the real estate industry working with buyers, sellers and renters.
More About AaronMortgage Calculator
Similar Listings Nearby
Community
- Address9009 Dove Hollow Road New Fairview TX
- SubdivisionPaloma Ranch Estates
- CityNew Fairview
- CountyDenton
- Zip Code76247
Subdivisions in New Fairview
Market Summary
Current real estate data for Single Family in New Fairview as of Nov 15, 2025
48
Single Family Listed
70
Avg DOM
221
Avg $ / SqFt
$562,691
Avg List Price
Property Summary
- Located in the Paloma Ranch Estates subdivision, 9009 Dove Hollow Road New Fairview TX is a Single Family for sale in New Fairview, TX, 76247. It is listed for $839,000 and features 5 beds, 3 baths, and has approximately 3,634 square feet of living space, and was originally constructed in 2023. The current price per square foot is $231. The average price per square foot for Single Family listings in New Fairview is $221. The average listing price for Single Family in New Fairview is $562,691. To schedule a showing of MLS#21096648 at 9009 Dove Hollow Road in New Fairview, TX, contact your Aaron Layman Properties agent at 940-209-2100.

9009 Dove Hollow Road
New Fairview, TX





