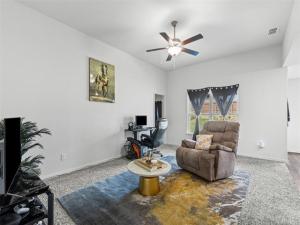Location
Move-In Ready Home. Come see where comfort meets elegance in this beautifully designed one-story home. With an open-concept layout that flows effortlessly, this residence features three spacious bedrooms and two full bathrooms, including a magnificent primary suite complete with a generous walk-in closet.
From the inviting covered front porch that adds instant curb appeal to the serene covered back patio perfect for evening relaxation, every detail has been thoughtfully crafted. The heart of the home is the stunning kitchen, showcasing gleaming granite countertops, rich wood cabinetry with crown molding, recessed lighting, and a full suite of energy-efficient appliances.
There’s no shortage of storage, making it as functional as it is beautiful.
Whether you’re starting a new chapter or settling into your forever home, this property offers the perfect blend of style, warmth, and practicality.
From the inviting covered front porch that adds instant curb appeal to the serene covered back patio perfect for evening relaxation, every detail has been thoughtfully crafted. The heart of the home is the stunning kitchen, showcasing gleaming granite countertops, rich wood cabinetry with crown molding, recessed lighting, and a full suite of energy-efficient appliances.
There’s no shortage of storage, making it as functional as it is beautiful.
Whether you’re starting a new chapter or settling into your forever home, this property offers the perfect blend of style, warmth, and practicality.
Property Details
Price:
$275,000
MLS #:
21062296
Status:
Active
Beds:
3
Baths:
2
Type:
Single Family
Subtype:
Single Family Residence
Subdivision:
Chisholm Spgs
Listed Date:
Sep 17, 2025
Finished Sq Ft:
1,379
Lot Size:
7,230 sqft / 0.17 acres (approx)
Year Built:
2022
Schools
School District:
Northwest ISD
Elementary School:
Sevenhills
Middle School:
Chisholmtr
High School:
Northwest
Interior
Bathrooms Full
2
Cooling
Ceiling Fan(s), Central Air
Heating
Central
Interior Features
Cable TV Available, High Speed Internet Available
Number Of Living Areas
1
Exterior
Garage Length
20
Garage Spaces
2
Garage Width
19
Lot Size Area
0.1660
Financial

See this Listing
Aaron a full-service broker serving the Northern DFW Metroplex. Aaron has two decades of experience in the real estate industry working with buyers, sellers and renters.
More About AaronMortgage Calculator
Similar Listings Nearby
Community
- Address118 Palomino Bend Drive Newark TX
- SubdivisionChisholm Spgs
- CityNewark
- CountyWise
- Zip Code76071
Subdivisions in Newark
Market Summary
Current real estate data for Single Family in Newark as of Oct 04, 2025
17
Single Family Listed
71
Avg DOM
199
Avg $ / SqFt
$363,035
Avg List Price
Property Summary
- Located in the Chisholm Spgs subdivision, 118 Palomino Bend Drive Newark TX is a Single Family for sale in Newark, TX, 76071. It is listed for $275,000 and features 3 beds, 2 baths, and has approximately 1,379 square feet of living space, and was originally constructed in 2022. The current price per square foot is $199. The average price per square foot for Single Family listings in Newark is $199. The average listing price for Single Family in Newark is $363,035. To schedule a showing of MLS#21062296 at 118 Palomino Bend Drive in Newark, TX, contact your Aaron Layman Properties agent at 940-209-2100.

118 Palomino Bend Drive
Newark, TX





