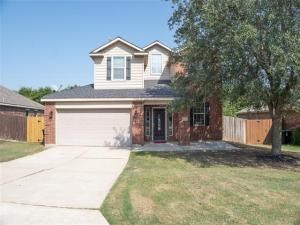Location
***SELLER IS OFFERING $6000*** towards carpet allowance or closing cost!!
Welcome to this beautiful 4-bedroom, 2.5-bath home designed for both comfort and functionality. Featuring two spacious living areas, an open layout, and thoughtful upgrades, this home is perfect for modern living.
On the main floor, you’ll find the primary suite with a private bath, along with a versatile home office—ideal for working from home or creating a quiet study space. The open living and dining areas flow seamlessly into the kitchen, making it easy to entertain or enjoy family time.
Upstairs, three generously sized bedrooms surround a second living area, perfect for a media room, playroom, or teen retreat.
With its flexible floor plan and modern features, this home is ready for its next owner to make it their own!
Welcome to this beautiful 4-bedroom, 2.5-bath home designed for both comfort and functionality. Featuring two spacious living areas, an open layout, and thoughtful upgrades, this home is perfect for modern living.
On the main floor, you’ll find the primary suite with a private bath, along with a versatile home office—ideal for working from home or creating a quiet study space. The open living and dining areas flow seamlessly into the kitchen, making it easy to entertain or enjoy family time.
Upstairs, three generously sized bedrooms surround a second living area, perfect for a media room, playroom, or teen retreat.
With its flexible floor plan and modern features, this home is ready for its next owner to make it their own!
Property Details
Price:
$313,500
MLS #:
21054220
Status:
Active
Beds:
4
Baths:
2.1
Type:
Single Family
Subtype:
Single Family Residence
Subdivision:
Chisholm Spgs
Listed Date:
Sep 11, 2025
Finished Sq Ft:
2,575
Lot Size:
7,579 sqft / 0.17 acres (approx)
Year Built:
2011
Schools
School District:
Northwest ISD
Elementary School:
Sevenhills
Middle School:
Chisholmtr
High School:
Northwest
Interior
Bathrooms Full
2
Bathrooms Half
1
Cooling
Electric
Flooring
Carpet, Ceramic Tile
Heating
Electric
Interior Features
Kitchen Island, Pantry
Number Of Living Areas
2
Exterior
Construction Materials
Brick, Siding
Garage Spaces
2
Lot Size Area
0.1740
Financial

See this Listing
Aaron a full-service broker serving the Northern DFW Metroplex. Aaron has two decades of experience in the real estate industry working with buyers, sellers and renters.
More About AaronMortgage Calculator
Similar Listings Nearby
Community
- Address119 Drover Ridge Drive Newark TX
- SubdivisionChisholm Spgs
- CityNewark
- CountyWise
- Zip Code76071
Subdivisions in Newark
Market Summary
Current real estate data for Single Family in Newark as of Oct 04, 2025
17
Single Family Listed
71
Avg DOM
199
Avg $ / SqFt
$363,035
Avg List Price
Property Summary
- Located in the Chisholm Spgs subdivision, 119 Drover Ridge Drive Newark TX is a Single Family for sale in Newark, TX, 76071. It is listed for $313,500 and features 4 beds, 2 baths, and has approximately 2,575 square feet of living space, and was originally constructed in 2011. The current price per square foot is $122. The average price per square foot for Single Family listings in Newark is $199. The average listing price for Single Family in Newark is $363,035. To schedule a showing of MLS#21054220 at 119 Drover Ridge Drive in Newark, TX, contact your Aaron Layman Properties agent at 940-209-2100.

119 Drover Ridge Drive
Newark, TX





