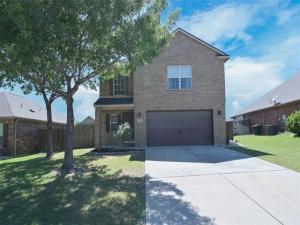Location
BEAUTIFUL 2 STORY in the tranquil Gated Community of Chisholm Springs in NEWARK, TEXAS and the highly sought after NORTHWEST ISD!! Community Clubhouse with Gym, Pool, 2 Playgrounds, covered Picnic area and Basketball Court. Approx 30 min commute to downtown Fort Worth or Alliance, making it ideal for professionals and families alike! Great open-concept floorplan with 1,704 sq. ft. of fabulous CARPET FREE Living space! REPLACED ROOF, FLOORING, Kitchen SINK, partial FENCING and added FRESH NEUTRAL PAINT. Large open Kitchen-Dining with loads of cabinet & counter space, addtl’ custom cabinets above sink, Breakfast Bar, stainless steel Appliances with 5 burner electric stove, built-in microwave and dishwasher. (Fridge, Washer & Dryer are negotiable) Guest half Bath, split level stairs and spacious Living with plenty of room for a sectional couch. Large primary Bedroom and Bath with huge 11×7 walk-in closet that can accommodate two dressers. Primary Bathroom with wide Vanity, built-in linen shelves, separate shower and corner garden tub. Convenient 2nd floor Laundry near Bedrooms with two storage shelves and handy drip dry rod. Front Coach Lights, covered front Porch, nicely landscaped, mature shade trees, large 6 ft privacy fenced backyard with extended open patio and more in the unincorporated Wise County! Schedule your showing today!
Property Details
Price:
$274,900
MLS #:
20945824
Status:
Active
Beds:
3
Baths:
2.1
Type:
Single Family
Subtype:
Single Family Residence
Subdivision:
Chisholm Spgs
Listed Date:
May 23, 2025
Finished Sq Ft:
1,704
Lot Size:
5,488 sqft / 0.13 acres (approx)
Year Built:
2010
Schools
School District:
Northwest ISD
Elementary School:
Sevenhills
Middle School:
Chisholmtr
High School:
Northwest
Interior
Bathrooms Full
2
Bathrooms Half
1
Cooling
Ceiling Fan(s), Central Air, Electric
Fireplace Features
None
Flooring
Ceramic Tile, Luxury Vinyl Plank
Heating
Central, Electric
Interior Features
Cable T V Available, Decorative Lighting, Eat-in Kitchen, High Speed Internet Available, Other, Pantry, Walk- In Closet(s)
Number Of Living Areas
1
Exterior
Community Features
Club House, Community Pool, Curbs
Construction Materials
Brick, Frame, Siding
Exterior Features
Other
Fencing
Back Yard, Wood
Garage Length
19
Garage Spaces
2
Garage Width
19
Lot Size Area
0.1260
Lot Size Dimensions
94 x 56 x 94 x (37+6+22)
Vegetation
Grassed
Financial

See this Listing
Aaron a full-service broker serving the Northern DFW Metroplex. Aaron has two decades of experience in the real estate industry working with buyers, sellers and renters.
More About AaronMortgage Calculator
Similar Listings Nearby
Community
- Address122 Buffalo Ridge Drive Newark TX
- SubdivisionChisholm Spgs
- CityNewark
- CountyWise
- Zip Code76071
Subdivisions in Newark
- Cain T Brush
- Cain T. Brush
- Cath T Bruce Sur Abs 93
- Chisholm Spgs
- Chisholm Spgs Ph2
- CHISHOLM SPRINGS
- CHISHOLM SPRINGS PH3
- Estes Add
- Killough Add
- Logan Heights
- Newark Add
- Newark Beach Estates
- Newark Beaches Estates
- Pecan Acres
- Seven Hills
- T Country Estates
LIGHTBOX-IMAGES
NOTIFY-MSG
Market Summary
Current real estate data for Single Family in Newark as of Aug 20, 2025
15
Single Family Listed
87
Avg DOM
222
Avg $ / SqFt
$473,107
Avg List Price
Property Summary
- Located in the Chisholm Spgs subdivision, 122 Buffalo Ridge Drive Newark TX is a Single Family for sale in Newark, TX, 76071. It is listed for $274,900 and features 3 beds, 2 baths, and has approximately 1,704 square feet of living space, and was originally constructed in 2010. The current price per square foot is $161. The average price per square foot for Single Family listings in Newark is $222. The average listing price for Single Family in Newark is $473,107. To schedule a showing of MLS#20945824 at 122 Buffalo Ridge Drive in Newark, TX, contact your Aaron Layman Properties agent at 940-209-2100.
LIGHTBOX-IMAGES
NOTIFY-MSG

122 Buffalo Ridge Drive
Newark, TX
LIGHTBOX-IMAGES
NOTIFY-MSG





