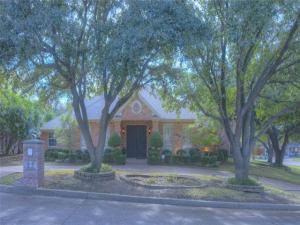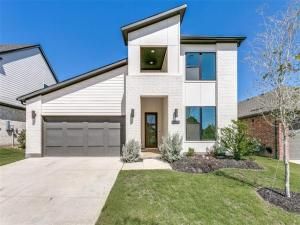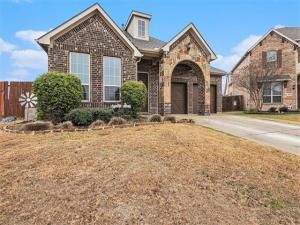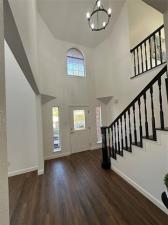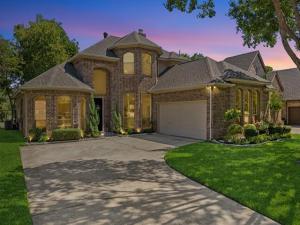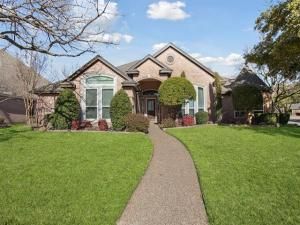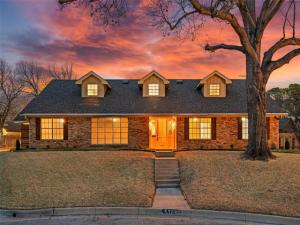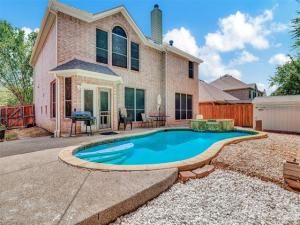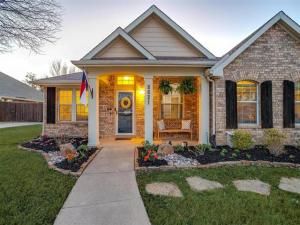Location
Welcome to this stunning 4-bedroom, 3.5-bathroom home nestled on a beautifully treed lot in a quiet neighborhood of just 15 homes, offering both privacy and charm with very little traffic. This spacious property features a thoughtfully designed floor plan with ample living space for family and guests. The main level includes a bright and open living area, perfect for entertaining, along with a well-appointed kitchen that flows seamlessly into the dining area. You’ll love the convenient main-floor primary suite with an ensuite bath. A half bath on the main level adds extra convenience for guests. Upstairs, you’ll find a generous game room, ideal for family game time, movie nights, crafting, or watching sports. The additional bedroom and full bath upstairs provide flexibility for guests or could serve as a home office. For those who need extra storage or workspace, the oversized two-car garage comes with a built-in workshop. The circular drive offers plenty of parking, adding to the home’s curb appeal. Step outside to your private oasis, complete with a sparkling swimming pool and relaxing spa, perfect for outdoor enjoyment and unwinding after a long day. The property is surrounded by mature trees, creating a serene, park-like setting, ideal for outdoor gatherings or quiet moments in nature. Additionally, the home is equipped with a built-in VacuFlo system, providing a convenient central vacuum solution to keep your living space clean with ease. This exceptional home blends comfort, functionality, and style in a desirable location.
Property Details
Price:
$594,000
MLS #:
20779796
Status:
Active Under Contract
Beds:
4
Baths:
3.1
Address:
6636 Carston Court
Type:
Single Family
Subtype:
Single Family Residence
Subdivision:
Carston Court
City:
North Richland Hills
Listed Date:
Dec 7, 2024
State:
TX
Finished Sq Ft:
3,452
ZIP:
76180
Lot Size:
13,329 sqft / 0.31 acres (approx)
Year Built:
1996
Schools
School District:
Birdville ISD
Elementary School:
Snowheight
Middle School:
Norichland
High School:
Richland
Interior
Bathrooms Full
3
Bathrooms Half
1
Fireplace Features
Gas
Fireplaces Total
1
Flooring
Carpet, Engineered Wood, Tile
Interior Features
Decorative Lighting, Double Vanity, Eat-in Kitchen, Kitchen Island, Pantry
Number Of Living Areas
2
Exterior
Construction Materials
Brick
Garage Length
25
Garage Spaces
2
Garage Width
20
Lot Size Area
0.3060
Financial

See this Listing
Aaron a full-service broker serving the Northern DFW Metroplex. Aaron has two decades of experience in the real estate industry working with buyers, sellers and renters.
More About AaronMortgage Calculator
Similar Listings Nearby
- 9205 Cooper Court
North Richland Hills, TX$725,000
1.70 miles away
- 7172 Chelsea Drive
North Richland Hills, TX$579,000
1.40 miles away
- 6320 Meadow Lakes Drive
North Richland Hills, TX$574,900
0.70 miles away
- 5516 Greenview Court
North Richland Hills, TX$574,000
1.05 miles away
- 6029 Iron Horse Drive
North Richland Hills, TX$530,000
1.09 miles away
- 5708 Georgian Court
Haltom City, TX$518,000
1.54 miles away
- 4021 Glenwyck Drive
North Richland Hills, TX$510,000
0.89 miles away
- 4300 Henderson Avenue
North Richland Hills, TX$499,000
1.42 miles away
- 5621 Southern Hills Drive
North Richland Hills, TX$480,000
1.13 miles away

6636 Carston Court
North Richland Hills, TX
LIGHTBOX-IMAGES




