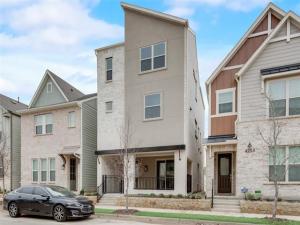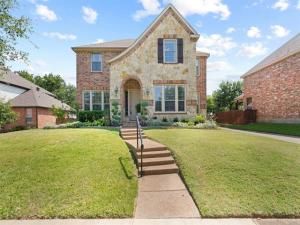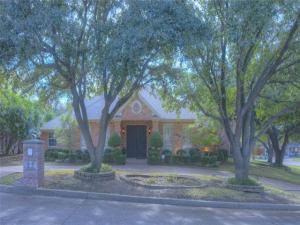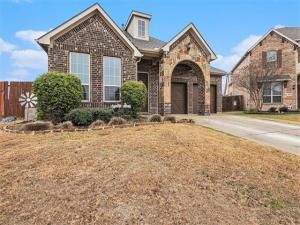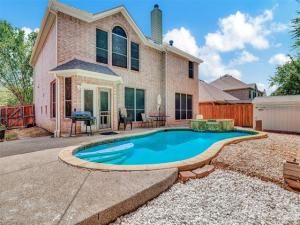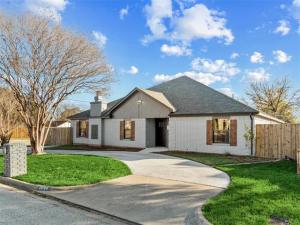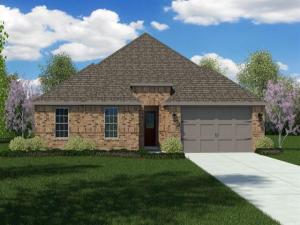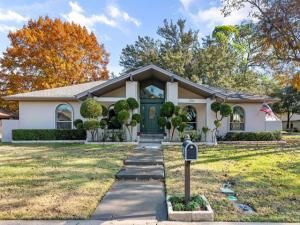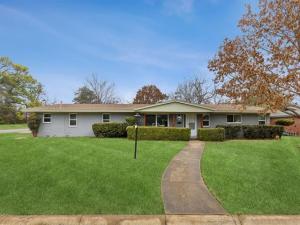Location
The Makena floorplan offers 3 bedrooms, 2 full bathrooms, 2 half-baths, 2-car garage &' a well-balanced living space throughout 3 levels. The lower floor contains the garage, a covered front courtyard, entryway &' large flex room that would make a perfect game room, office or spare bedroom. The main floor features a kitchen with island, dining room, powder room &' a living area with electric fireplace. The private upper floor balances a large owner’s suite, 2 full bathrooms &' bedrooms 2 &' 3. City Point brings refined urban living with an inspiring mix of single-family &' commercial space. Choose from a variety of urban homes, with unique Exterior Styles &' floorplans. Bring out the best in your active lifestyle with a community trail system, amenity center, pool &' open green spaces. The commercial aspect of the City Point brings the conveniences of town close to home with retail, restaurants &' entertainment.
Property Details
Price:
$475,896
MLS #:
20793294
Status:
Active
Beds:
3
Baths:
2.2
Address:
4249 Ruth Street
Type:
Single Family
Subtype:
Single Family Residence
Subdivision:
City Point
City:
North Richland Hills
Listed Date:
Dec 9, 2024
State:
TX
Finished Sq Ft:
2,427
ZIP:
76180
Lot Size:
1,524 sqft / 0.04 acres (approx)
Year Built:
2024
Schools
School District:
Birdville ISD
Elementary School:
Jackbinion
Middle School:
Richland
High School:
Birdville
Interior
Bathrooms Full
2
Bathrooms Half
2
Cooling
Ceiling Fan(s), Central Air, E N E R G Y S T A R Qualified Equipment, Zoned
Fireplace Features
Electric
Fireplaces Total
1
Flooring
Carpet, Ceramic Tile, Luxury Vinyl Plank
Heating
Central, E N E R G Y S T A R Qualified Equipment, Natural Gas, Zoned
Interior Features
Cable T V Available, Decorative Lighting, High Speed Internet Available, Kitchen Island, Multiple Staircases, Open Floorplan, Pantry, Smart Home System, Walk- In Closet(s)
Number Of Living Areas
1
Exterior
Community Features
Club House, Community Pool, Curbs, Greenbelt, Jogging Path/ Bike Path, Park, Restaurant, Sidewalks
Construction Materials
Brick, Rock/ Stone, Wood
Exterior Features
Covered Patio/ Porch, Rain Gutters
Fencing
None
Garage Length
20
Garage Spaces
2
Garage Width
20
Lot Size Area
0.0350
Lot Size Dimensions
26 X58
Financial

See this Listing
Aaron a full-service broker serving the Northern DFW Metroplex. Aaron has two decades of experience in the real estate industry working with buyers, sellers and renters.
More About AaronMortgage Calculator
Similar Listings Nearby
- 8000 Red River Run
North Richland Hills, TX$600,000
1.65 miles away
- 6636 Carston Court
North Richland Hills, TX$594,000
1.34 miles away
- 7172 Chelsea Drive
North Richland Hills, TX$579,000
1.72 miles away
- 4021 Glenwyck Drive
North Richland Hills, TX$510,000
1.57 miles away
- 4300 Henderson Avenue
North Richland Hills, TX$499,000
0.10 miles away
- 6644 Pleasant Ridge Drive
North Richland Hills, TX$475,000
1.24 miles away
- 217 TRISTAN Street
Mansfield, TX$466,840
1.50 miles away
- 3916 Diamond Loch
North Richland Hills, TX$465,000
1.93 miles away
- 7217 Riviera Drive
North Richland Hills, TX$462,500
0.65 miles away

4249 Ruth Street
North Richland Hills, TX
LIGHTBOX-IMAGES




