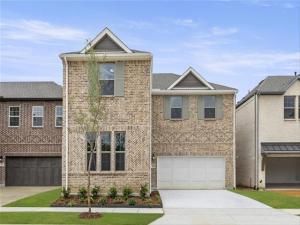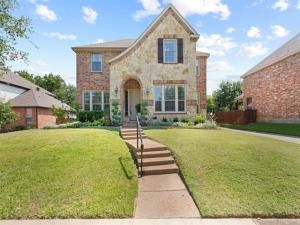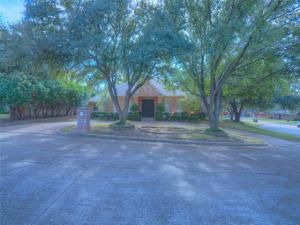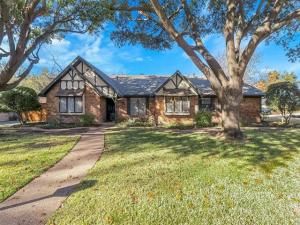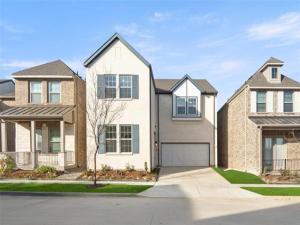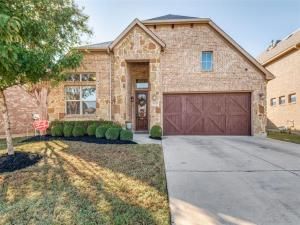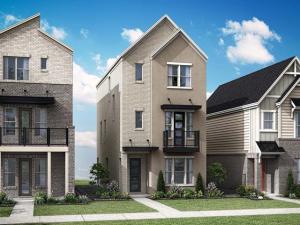Location
MLS# 20740454 – Built by Ashton Woods Homes – December completion! ~ New Ashton Woods home in the highly amenitized community, City Point Bungalows, within a short commute to downtown Forth Worth. This home is designed with Milan Collection upgrades. Inside, luxury vinly flooring, solid kitchen countertops, and Moen faucets create a beautiful interior. Upon entering, you are greated with a spacious foyer, with a secondary bedroom facing the street. As you continue through the home you are greeted with an open kitchen-living and dining area. A few of the kitchen upgrades include a large eat-in bar top island with pendant lights, 42-inch shaker cabinets, ceramic tile backsplash, and an oversized walk-in storage pantry. Sip morning coffee and enjoy cooler temperatures from the backyard covered patio. A gorgeous open staircase leads to the spacious loft which can serve as a game room. On this floor is the primary suite which features a double-sink vanity, and a walk-in closet.
Property Details
Price:
$530,000
MLS #:
20740454
Status:
Active
Beds:
4
Baths:
3.1
Address:
7509 Jones Drive
Type:
Single Family
Subtype:
Single Family Residence
Subdivision:
City Point
City:
North Richland Hills
Listed Date:
Sep 27, 2024
State:
TX
Finished Sq Ft:
2,762
ZIP:
76180
Lot Size:
3,136 sqft / 0.07 acres (approx)
Year Built:
2024
Schools
School District:
Birdville ISD
Elementary School:
Jackbinion
Middle School:
Richland
High School:
Birdville
Interior
Bathrooms Full
3
Bathrooms Half
1
Cooling
Ceiling Fan(s), Central Air
Flooring
Carpet, Ceramic Tile, Luxury Vinyl Plank, Tile
Heating
Central, Electric
Interior Features
Cable T V Available, Decorative Lighting, Double Vanity, Eat-in Kitchen, Granite Counters, High Speed Internet Available, Kitchen Island, Loft, Open Floorplan, Pantry, Smart Home System, Walk- In Closet(s), Wired for Data
Number Of Living Areas
2
Exterior
Community Features
Community Pool, Community Sprinkler, Greenbelt, Jogging Path/ Bike Path, Park, Perimeter Fencing, Sidewalks
Construction Materials
Brick, Rock/ Stone, Stucco
Exterior Features
Covered Patio/ Porch, Rain Gutters, Lighting
Garage Length
20
Garage Spaces
2
Garage Width
20
Lot Size Area
0.0720
Lot Size Dimensions
40 X78
Financial
Green Energy Efficient
12 inch+ Attic Insulation, Appliances, Construction, Doors, H V A C, Insulation, Lighting, Low Flow Commode, Mechanical Fresh Air, Rain / Freeze Sensors, Thermostat, Waterheater, Windows

See this Listing
Aaron a full-service broker serving the Northern DFW Metroplex. Aaron has two decades of experience in the real estate industry working with buyers, sellers and renters.
More About AaronMortgage Calculator
Similar Listings Nearby
- 8000 Red River Run
North Richland Hills, TX$600,000
1.85 miles away
- 6636 Carston Court
North Richland Hills, TX$599,000
1.57 miles away
- 8324 Snow Goose Way
Fort Worth, TX$575,000
1.95 miles away
- 4613 Shady Lake Drive
North Richland Hills, TX$556,000
1.85 miles away
- 6441 GEORGE Street
North Richland Hills, TX$549,900
1.76 miles away
- 7517 Denney Drive
North Richland Hills, TX$520,000
0.04 miles away
- 8328 Whistling Duck Drive
Fort Worth, TX$515,000
1.99 miles away
- 4021 Glenwyck Drive
North Richland Hills, TX$510,000
1.67 miles away
- 4537 Ward Street
North Richland Hills, TX$502,714
0.29 miles away

7509 Jones Drive
North Richland Hills, TX
LIGHTBOX-IMAGES




