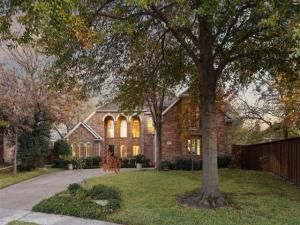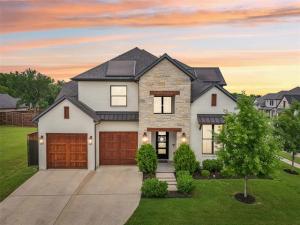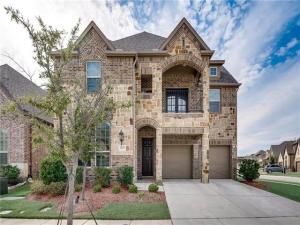Location
Exceptional Comfort, Custom Features &' a Rare Assumable 2.875% Mortgage Rate!
Tucked away on an oversized corner lot in a peaceful cul-de-sac, this beautifully crafted two-story home blends luxury, comfort, and convenience—all in one stunning package. With a brand new roof and a rare assumable mortgage rate of just 2.875%, this is an opportunity you don’t want to miss.
Step inside to discover an open-concept layout flooded with natural light and enhanced by high-end finishes including crown molding, built-in surround sound speakers, and a central vacuum system for effortless upkeep. The spacious kitchen anchors the home with its seamless flow into the main living area—perfect for gatherings and everyday living alike.
Retreat to the main-level primary suite, a true sanctuary featuring tray ceilings, a cozy bay window sitting area, and dual custom walk-in closets with built-in shelving, drawers, and off-season hanging space. The spa-like en suite bath includes a soaking tub, double vanities, and an oversized multi-spray shower that offers a daily dose of luxury.
Upstairs, enjoy movie nights or game days in the media room with French doors, projector wiring, and a private balcony. Additional upstairs bedrooms share a beautifully appointed bathroom with a granite-topped vanity, built-in linen storage, and a relaxing steam shower with bench seating.
The expansive backyard offers endless possibilities—whether you’re entertaining, gardening, or simply unwinding outdoors.
Zoned to award-winning Keller ISD (rated ‘A’ by the Texas Education Agency), this home offers top-tier schools and unmatched access to 820, 183, and 114. Enjoy premier shopping, dining, and recreation minutes away at Southlake Town Square, Alliance Town Center, and NRH2O Family Water Park.
Tucked away on an oversized corner lot in a peaceful cul-de-sac, this beautifully crafted two-story home blends luxury, comfort, and convenience—all in one stunning package. With a brand new roof and a rare assumable mortgage rate of just 2.875%, this is an opportunity you don’t want to miss.
Step inside to discover an open-concept layout flooded with natural light and enhanced by high-end finishes including crown molding, built-in surround sound speakers, and a central vacuum system for effortless upkeep. The spacious kitchen anchors the home with its seamless flow into the main living area—perfect for gatherings and everyday living alike.
Retreat to the main-level primary suite, a true sanctuary featuring tray ceilings, a cozy bay window sitting area, and dual custom walk-in closets with built-in shelving, drawers, and off-season hanging space. The spa-like en suite bath includes a soaking tub, double vanities, and an oversized multi-spray shower that offers a daily dose of luxury.
Upstairs, enjoy movie nights or game days in the media room with French doors, projector wiring, and a private balcony. Additional upstairs bedrooms share a beautifully appointed bathroom with a granite-topped vanity, built-in linen storage, and a relaxing steam shower with bench seating.
The expansive backyard offers endless possibilities—whether you’re entertaining, gardening, or simply unwinding outdoors.
Zoned to award-winning Keller ISD (rated ‘A’ by the Texas Education Agency), this home offers top-tier schools and unmatched access to 820, 183, and 114. Enjoy premier shopping, dining, and recreation minutes away at Southlake Town Square, Alliance Town Center, and NRH2O Family Water Park.
Property Details
Price:
$750,000
MLS #:
20971673
Status:
Active
Beds:
3
Baths:
3.1
Address:
8401 Spence Court
Type:
Single Family
Subtype:
Single Family Residence
Subdivision:
Forest Glenn North
City:
North Richland Hills
Listed Date:
Jun 19, 2025
State:
TX
Finished Sq Ft:
3,207
ZIP:
76182
Lot Size:
20,124 sqft / 0.46 acres (approx)
Year Built:
2007
Schools
School District:
Keller ISD
Elementary School:
Liberty
Middle School:
Keller
High School:
Keller
Interior
Bathrooms Full
3
Bathrooms Half
1
Cooling
Ceiling Fan(s), Central Air, Electric
Fireplace Features
Brick, Gas Starter, Wood Burning
Fireplaces Total
1
Flooring
Carpet, Ceramic Tile, Luxury Vinyl Plank
Heating
Central, Natural Gas
Interior Features
Central Vacuum, Granite Counters, Walk- In Closet(s)
Number Of Living Areas
2
Exterior
Construction Materials
Brick
Exterior Features
Rain Gutters, Private Yard, Uncovered Courtyard
Fencing
Back Yard, Wood
Garage Height
8
Garage Length
21
Garage Spaces
3
Garage Width
21
Lot Size Area
0.4620
Financial

See this Listing
Aaron a full-service broker serving the Northern DFW Metroplex. Aaron has two decades of experience in the real estate industry working with buyers, sellers and renters.
More About AaronMortgage Calculator
Similar Listings Nearby
- 823 Edgewood Drive
Keller, TX$975,000
0.89 miles away
- 2402 Creekwood Court
Keller, TX$950,000
1.02 miles away
- 9137 Glendara Drive
North Richland Hills, TX$949,000
1.22 miles away
- 8425 Patricks Path
North Richland Hills, TX$947,999
1.30 miles away
- 925 Siena Drive
Southlake, TX$935,000
1.85 miles away
- 8844 Laurel Lane
Keller, TX$934,900
1.62 miles away
- 6032 Sterling Drive
Colleyville, TX$925,000
1.26 miles away
- 8116 Long Trail Drive
North Richland Hills, TX$925,000
0.70 miles away
- 7033 Benjamin Way
Colleyville, TX$924,500
1.08 miles away
- 1117 Charleston Court
Keller, TX$915,000
1.82 miles away

8401 Spence Court
North Richland Hills, TX
LIGHTBOX-IMAGES























































































































































































































































































