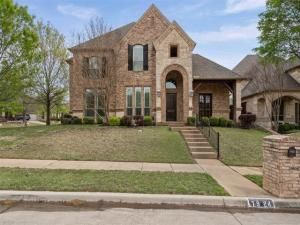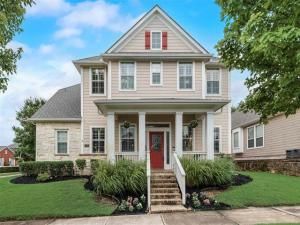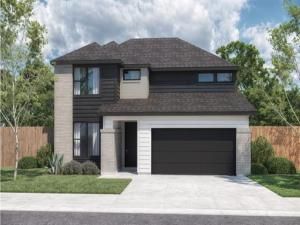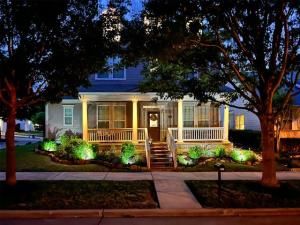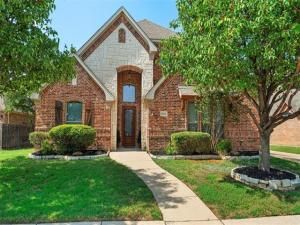Location
WOW!!! Discover exceptional craftsmanship and timeless design in this quality CUSTOM built 5 bedroom, 4 bath located in highly sought-after Graham Ranch! Incredibly LOW utilities – SEE TRANSACTION DESK FOR PRINT OUT! Beautifully designed 1.5 story home showcases hand-scraped hardwood floors, an open and inviting floor plan, 8 ft doors and elegant finishes throughout. The gourmet kitchen is a chef’s delight featuring a large island, stainless steel appliances, 5-burner gas cooktop, double ovens, walk-in pantry, elegant cabinetry. Formal dining adjacent to the kitchen offers perfect setting for holidays and celebrations. The spacious living room, anchored by a full wall of gleaming windows and a striking gas-log fireplace creates a cozy and welcoming atmosphere. The private primary bedroom offers a relaxing retreat with well-appointed ensuite bath and generous closet storage, jetted tub and separate walk-in shower. MAIN LEVEL: 3 other secondary bedrooms and an additional 2 full baths are conveniently located on the main level. UPSTAIRS you’ll find an additional 5th bedroom, 4th full bath, media room and game room. Walk-out attic provides lots of extra storage. Step outside to the large covered patio area and lush lawn. 3-car side entry garages. With modern amenities, abundant storage and undeniable charm this home offers SOMETHING SPECIAL for each family member! Truly a MUST-SEE! Please provide Buyer loan approval letter or POF if cash offer.
Property Details
Price:
$644,900
MLS #:
20916878
Status:
Active
Beds:
5
Baths:
4
Address:
7112 CHIMNEY CREEK Drive
Type:
Single Family
Subtype:
Single Family Residence
Subdivision:
GRAHAM RANCH
City:
North Richland Hills
Listed Date:
May 2, 2025
State:
TX
Finished Sq Ft:
3,575
ZIP:
76182
Lot Size:
9,975 sqft / 0.23 acres (approx)
Year Built:
2012
Schools
School District:
Birdville ISD
Elementary School:
Fostervill
Middle School:
Northridge
High School:
Richland
Interior
Bathrooms Full
4
Cooling
Ceiling Fan(s), Central Air, Electric
Fireplace Features
Gas Logs
Fireplaces Total
1
Flooring
Carpet, Ceramic Tile, Hardwood
Heating
Central, Fireplace(s), Natural Gas, Zoned
Interior Features
Built-in Features, Cable T V Available, Flat Screen Wiring, Granite Counters, High Speed Internet Available, Kitchen Island, Open Floorplan, Pantry, Sound System Wiring, Walk- In Closet(s)
Number Of Living Areas
3
Exterior
Community Features
Curbs, Sidewalks
Construction Materials
Brick, Stone Veneer
Exterior Features
Covered Patio/ Porch, Rain Gutters
Fencing
Fenced, Wood, Wrought Iron
Garage Spaces
3
Lot Size Area
0.2290
Lot Size Dimensions
84x119x66x20x116
Financial

See this Listing
Aaron a full-service broker serving the Northern DFW Metroplex. Aaron has two decades of experience in the real estate industry working with buyers, sellers and renters.
More About AaronMortgage Calculator
Similar Listings Nearby
- 7924 Forest View Court
North Richland Hills, TX$809,000
1.91 miles away
- 7916 Mimosa Drive
North Richland Hills, TX$789,900
1.33 miles away
- 8752 Hightower Drive
North Richland Hills, TX$785,000
1.92 miles away
- 8424 Hidden Creek Court
North Richland Hills, TX$779,900
1.96 miles away
- 2116 Alma Drive
Keller, TX$749,000
1.65 miles away
- 8001 Bridge Street
North Richland Hills, TX$680,000
1.29 miles away
- 6913 Chisholm Trail
North Richland Hills, TX$629,990
0.36 miles away
- 6725 S Fork Drive
North Richland Hills, TX$628,000
0.03 miles away
- 6116 Morningside Drive
North Richland Hills, TX$624,900
1.83 miles away

7112 CHIMNEY CREEK Drive
North Richland Hills, TX
LIGHTBOX-IMAGES










































