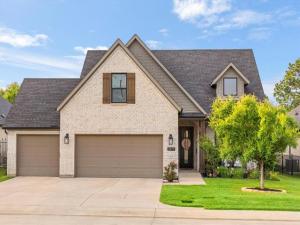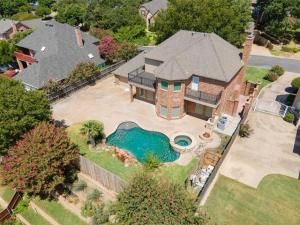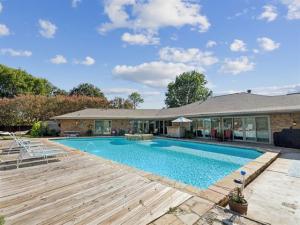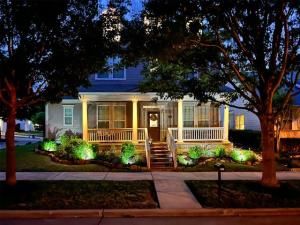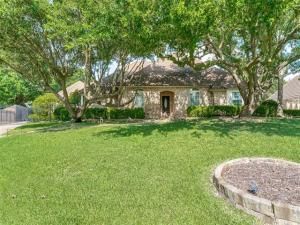Location
Welcome to HomeTown a vibrant, master-planned community designed for living, playing, and everything in between! Located in the sought-after Canal District, this stunning single-family corner lot home is truly a showstopper. Move-in ready and thoughtfully upgraded, it offers the perfect blend of style, comfort, and convenience. Enjoy gorgeous sunsets and park views from the private primary suite balcony a peaceful retreat to begin or end your day. The home also features a dedicated office, a charming covered front porch and a relaxing back patio that overlooks serene greenbelts and a nearby pond. All of this is within walking distance to elementary school, shopping, dining, parks, and scenic trails. Step inside to an open-concept floor plan highlighted by a waterfall quartz kitchen island, stacked floor to ceiling cabinets with LED lighting on top and upgraded smart appliances including a commercial-grade gas cooktop and modern farmhouse sink. Designer light fixtures and additional recessed lighting brighten every corner, while luxury engineered hardwood floors span the main level for a polished finish. Upstairs, you’ll find three spacious bedrooms, two full baths and a laundry room with stylish tile finishes. The primary suite features a recessed ceiling and a spa-inspired bathroom with an oversized soaking tub, frameless glass shower, and luxury tile throughout. The light-filled living and dining area are perfect for entertaining complete with 5.1 surround sound for immersive movie nights or hosting guests. Outside, a white picket fence adds charm and warmth to the cozy backyard. The rear of the home has an oversized 2 car garage with lots of additional storage. Don’t miss your chance to make it yours!
Property Details
Price:
$559,900
MLS #:
20969231
Status:
Active Under Contract
Beds:
3
Baths:
2.1
Address:
6132 Kessler Drive
Type:
Single Family
Subtype:
Single Family Residence
Subdivision:
Hometown Canal District Ph 6
City:
North Richland Hills
Listed Date:
Jun 18, 2025
State:
TX
Finished Sq Ft:
1,940
ZIP:
76180
Lot Size:
3,397 sqft / 0.08 acres (approx)
Year Built:
2021
Schools
School District:
Birdville ISD
Elementary School:
Walkercrk
Middle School:
Smithfield
High School:
Birdville
Interior
Bathrooms Full
2
Bathrooms Half
1
Cooling
Ceiling Fan(s), Central Air, Electric, E N E R G Y S T A R Qualified Equipment
Flooring
Carpet, Engineered Wood, Tile
Heating
Central, Electric, Natural Gas
Interior Features
Cable T V Available, Chandelier, Decorative Lighting, Eat-in Kitchen, Granite Counters, High Speed Internet Available, Kitchen Island, Open Floorplan, Pantry, Smart Home System, Sound System Wiring, Wired for Data
Number Of Living Areas
1
Exterior
Community Features
Greenbelt, Jogging Path/ Bike Path, Park, Playground, Sidewalks
Construction Materials
Brick, Siding
Exterior Features
Balcony, Rain Gutters
Fencing
Wood
Garage Length
21
Garage Spaces
2
Garage Width
20
Lot Size Area
0.0780
Financial

See this Listing
Aaron a full-service broker serving the Northern DFW Metroplex. Aaron has two decades of experience in the real estate industry working with buyers, sellers and renters.
More About AaronMortgage Calculator
Similar Listings Nearby
- 121 E Louella Drive
Hurst, TX$720,000
1.89 miles away
- 2873 Sandstone Drive
Hurst, TX$700,000
1.61 miles away
- 9120 Nob Hill Drive
North Richland Hills, TX$699,000
1.21 miles away
- 108 Circleview Drive
Hurst, TX$685,000
1.93 miles away
- 8001 Bridge Street
North Richland Hills, TX$680,000
0.81 miles away
- 6520 Stone Creek Drive
North Richland Hills, TX$675,000
0.94 miles away
- 312 Springhill Drive
Hurst, TX$655,000
1.75 miles away
- 8849 Redding Street
North Richland Hills, TX$649,000
0.04 miles away
- 3713 Brentwood Court
Colleyville, TX$635,000
1.60 miles away
- 6116 Morningside Drive
North Richland Hills, TX$624,900
0.31 miles away

6132 Kessler Drive
North Richland Hills, TX
LIGHTBOX-IMAGES




















































































