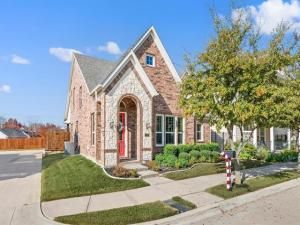Location
Gorgeous, stunning 2022 built 4BR 3 Bath townhome with an attached 2-car garage. Spacious open floor plan townhome, convenient to 820, 121, and 183, grocery, restaurants, car care and shopping. Carpet up and ceramic tile down. As you enter through the front porch you will see hardwood-like luxury vinyl tiles flooring, an open kitchen comes with a granite countertop, a big size island, and 42inch cabinets. Newly installed refrigerator, cooking range, oven, garbage disposer, dishwasher, and dining area. As you ascend the carpeted stairs to the second level, at the top is the second-floor laundry room that accommodates a full-sized washer and dryer set. And to the left a very comfortable, spacious master bedroom with a tray ceiling, a large master bathroom with a stand-in shower, double vanity, and walk-in closet. Two additional bedrooms with closets and a full common bathroom.
East-facing, fully ventilated, high energy efficient townhome is ready to move. Equipped with a ring doorbell, smart thermostat, garage opener, covered backdoor entrance, and space to relax.
No smoking, no subletting allowed. Pets on a case-by-case basis. Tenants pay all utilities.
Owner is licensed agent. Measurements are approximate. All info deemed correct but not guaranteed. Applicants and representatives to verify all data, especially schools. Owner pays HOA.
East-facing, fully ventilated, high energy efficient townhome is ready to move. Equipped with a ring doorbell, smart thermostat, garage opener, covered backdoor entrance, and space to relax.
No smoking, no subletting allowed. Pets on a case-by-case basis. Tenants pay all utilities.
Owner is licensed agent. Measurements are approximate. All info deemed correct but not guaranteed. Applicants and representatives to verify all data, especially schools. Owner pays HOA.
Property Details
Price:
$2,700
MLS #:
20829623
Status:
Active
Beds:
4
Baths:
3
Address:
5509 Crosby Drive
Type:
Rental
Subtype:
Townhouse
Subdivision:
Meadow Crest
City:
North Richland Hills
Listed Date:
Jan 30, 2025
State:
TX
Finished Sq Ft:
2,141
ZIP:
76180
Lot Size:
2,265 sqft / 0.05 acres (approx)
Year Built:
2022
Schools
School District:
Birdville ISD
Elementary School:
Holiday
Middle School:
Richland
High School:
Richland
Interior
Bathrooms Full
3
Cooling
E N E R G Y S T A R Qualified Equipment
Flooring
Carpet, Ceramic Tile
Heating
E N E R G Y S T A R Qualified Equipment
Interior Features
Eat-in Kitchen, Kitchen Island, Pantry
Number Of Living Areas
1
Number Of Pets Allowed
1
Exterior
Construction Materials
Brick
Garage Length
20
Garage Spaces
2
Garage Width
20
Lot Size Area
0.0520
Number Of Vehicles
3
Financial

See this Listing
Aaron a full-service broker serving the Northern DFW Metroplex. Aaron has two decades of experience in the real estate industry working with buyers, sellers and renters.
More About AaronMortgage Calculator
Similar Listings Nearby
- 6113 Pleasant Dream Street
North Richland Hills, TX$3,400
1.92 miles away
- 6262 Whispering Lane
Watauga, TX$3,000
1.46 miles away
- 7561 Reis Lane
North Richland Hills, TX$2,900
1.56 miles away
- 5725 Rio De Janeiro Circle
North Richland Hills, TX$2,715
0.59 miles away
- 4517 Bishop Street
North Richland Hills, TX$2,550
1.48 miles away
- 7216 Green Meadow Drive
North Richland Hills, TX$2,550
0.59 miles away
- 6616 Bernadine Street
Watauga, TX$2,500
1.68 miles away
- 5232 Westgrove Boulevard
Haltom City, TX$2,500
1.92 miles away
- 4815 Stirring Pathway
Haltom City, TX$2,450
1.92 miles away

5509 Crosby Drive
North Richland Hills, TX
LIGHTBOX-IMAGES
























































































































































































































































