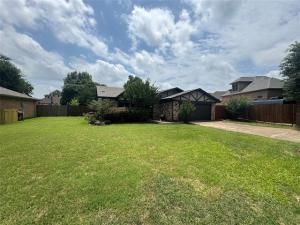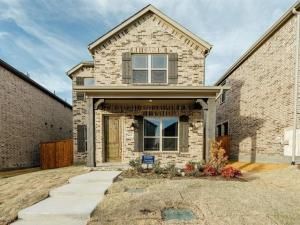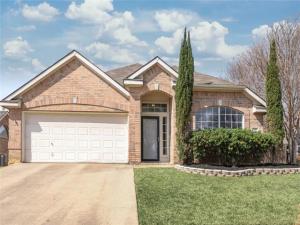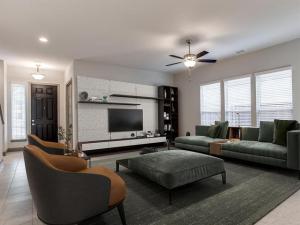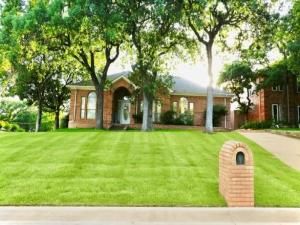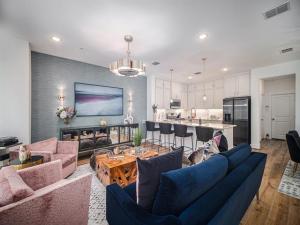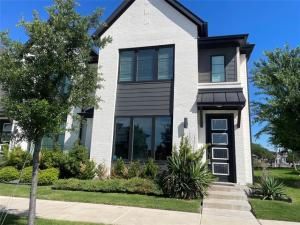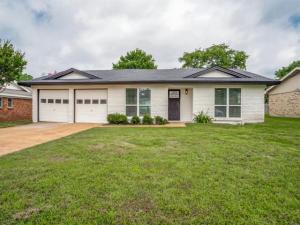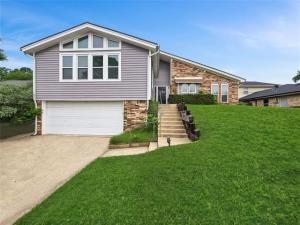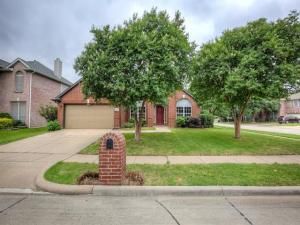Location
This tastefully updated one-story Tudor-style home offers timeless curb appeal, an expansive floor plan, and a generously sized backyard—ideal for entertaining guests or enjoying peaceful outdoor living. Situated within the highly acclaimed Birdville ISD and zoned for the sought-after Walker Creek Elementary, this residence blends classic charm with modern convenience.
Step inside to discover luxury vinyl plank flooring that flows seamlessly throughout the home, creating a cohesive and stylish foundation. The bright island kitchen is the heart of the home, featuring stainless steel appliances—including a refrigerator—ample counter space, and an eat-in area perfect for casual dining. Soft neutral tones throughout enhance the home’s inviting, contemporary atmosphere.
Designed for both comfort and functionality, the open-concept layout connects the kitchen to the dining and living areas, providing an ideal space for hosting or everyday living. The thoughtful split-bedroom arrangement includes a private primary suite with dual walk-in closets and an adjoining secondary bedroom—perfect for use as a nursery, office, or flex space. Each bedroom offers spacious walk-in closets, ensuring plenty of storage.
Located adjacent to the charming Home Town community, this delightful property delivers the perfect combination of character, comfort, and a fantastic location.
Step inside to discover luxury vinyl plank flooring that flows seamlessly throughout the home, creating a cohesive and stylish foundation. The bright island kitchen is the heart of the home, featuring stainless steel appliances—including a refrigerator—ample counter space, and an eat-in area perfect for casual dining. Soft neutral tones throughout enhance the home’s inviting, contemporary atmosphere.
Designed for both comfort and functionality, the open-concept layout connects the kitchen to the dining and living areas, providing an ideal space for hosting or everyday living. The thoughtful split-bedroom arrangement includes a private primary suite with dual walk-in closets and an adjoining secondary bedroom—perfect for use as a nursery, office, or flex space. Each bedroom offers spacious walk-in closets, ensuring plenty of storage.
Located adjacent to the charming Home Town community, this delightful property delivers the perfect combination of character, comfort, and a fantastic location.
Property Details
Price:
$2,595
MLS #:
20953427
Status:
Active
Beds:
3
Baths:
2
Address:
6212 Shirley Drive
Type:
Rental
Subtype:
Single Family Residence
Subdivision:
Sunny Meadow Add
City:
North Richland Hills
Listed Date:
May 31, 2025
State:
TX
Finished Sq Ft:
1,675
ZIP:
76180
Lot Size:
10,323 sqft / 0.24 acres (approx)
Year Built:
1979
Schools
School District:
Birdville ISD
Elementary School:
Walkercrk
Middle School:
Smithfield
High School:
Birdville
Interior
Bathrooms Full
2
Cooling
Ceiling Fan(s), Central Air
Heating
Central, Electric
Interior Features
Decorative Lighting, Eat-in Kitchen, Kitchen Island, Walk- In Closet(s)
Number Of Living Areas
1
Number Of Pets Allowed
2
Exterior
Construction Materials
Brick
Garage Spaces
2
Lot Size Area
0.2370
Number Of Vehicles
3
Financial

See this Listing
Aaron a full-service broker serving the Northern DFW Metroplex. Aaron has two decades of experience in the real estate industry working with buyers, sellers and renters.
More About AaronMortgage Calculator
Similar Listings Nearby
- 7613 Regal Lane
Richland Hills, TX$3,300
0.62 miles away
- 7109 Michael Drive
North Richland Hills, TX$3,200
1.37 miles away
- 7685 Regal Lane
North Richland Hills, TX$3,200
0.54 miles away
- 7501 Acts Court
North Richland Hills, TX$2,900
1.83 miles away
- 7665 Reis Lane
North Richland Hills, TX$2,900
0.62 miles away
- 7569 Reis Lane
North Richland Hills, TX$2,800
0.69 miles away
- 1917 Yucca Trail
Hurst, TX$2,795
1.68 miles away
- 408 Cavender Court
Hurst, TX$2,735
1.89 miles away
- 5713 Meadows Way
North Richland Hills, TX$2,595
1.29 miles away

6212 Shirley Drive
North Richland Hills, TX
LIGHTBOX-IMAGES




