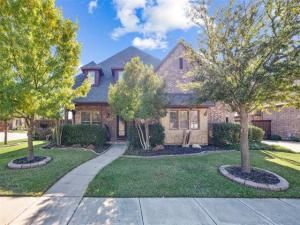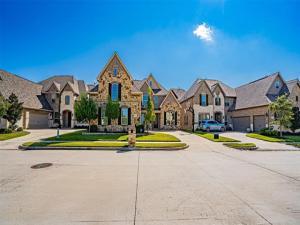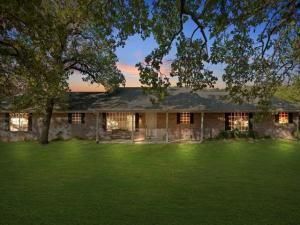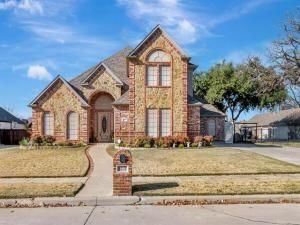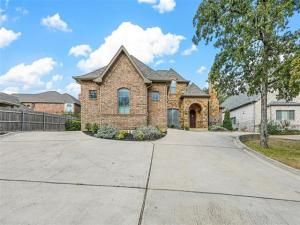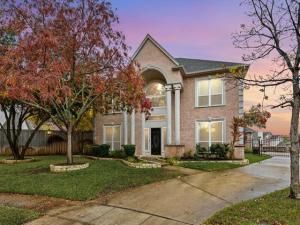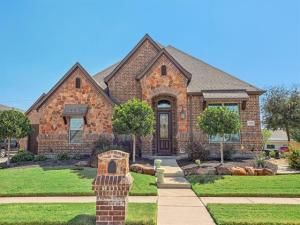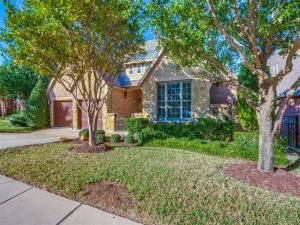Location
**“Special Financing Incentives available on this property from SIRVA Mortgage** Stunning 4,391 SF two-story home on an oversized corner lot in the Thornbridge East community of North Richland Hills. Inside, a flowing floor plan welcomes you with a grand entry, an executive office, a formal dining room, and leads you into the heart of the home, the great room. Here, living, cooking, and dining combine to create the perfect entertainment space. The gourmet kitchen boasts a vast island, stainless steel appliances, dual ovens, a gas cooktop, and ample storage. The serene primary suite hosts a lavish fireplace, room for a sitting area, and an ensuite with separate vanities, a soaking tub, a walk-in shower, and an expansive closet system. The main floor is complete with a guest bedroom, a 300+ bottle wine cellar, and a utility room. Upstairs are spacious game and media rooms with a kitchenette, an additional office, two well-appointed secondary bedrooms, and a utility closet. Relax in the covered outdoor living space, cook dinner in the outdoor kitchen, or play in the grassed yard in this beautiful backyard retreat!
Property Details
Price:
$825,000
MLS #:
20784055
Status:
Active
Beds:
4
Baths:
4
Address:
8956 Glendara Drive
Type:
Single Family
Subtype:
Single Family Residence
Subdivision:
Thornbridge East Add
City:
North Richland Hills
Listed Date:
Nov 23, 2024
State:
TX
Finished Sq Ft:
4,391
ZIP:
76182
Lot Size:
11,412 sqft / 0.26 acres (approx)
Year Built:
2008
Schools
School District:
Birdville ISD
Elementary School:
Porter
Middle School:
Smithfield
High School:
Birdville
Interior
Bathrooms Full
4
Cooling
Ceiling Fan(s), Central Air, Electric, Zoned
Fireplace Features
Family Room, Gas Logs, Gas Starter, Master Bedroom, Outside
Fireplaces Total
3
Flooring
Carpet, Tile, Wood
Heating
Central, Natural Gas, Zoned
Interior Features
Built-in Wine Cooler, Cable T V Available, Cathedral Ceiling(s), Decorative Lighting, Double Vanity, Eat-in Kitchen, Flat Screen Wiring, Granite Counters, High Speed Internet Available, Kitchen Island, Open Floorplan, Pantry, Smart Home System, Vaulted Ceiling(s), Walk- In Closet(s), Wet Bar
Number Of Living Areas
4
Exterior
Construction Materials
Brick, Rock/ Stone
Exterior Features
Balcony, Covered Patio/ Porch, Rain Gutters, Outdoor Grill, Outdoor Kitchen, Outdoor Living Center
Fencing
Wood
Garage Length
20
Garage Spaces
3
Garage Width
30
Lot Size Area
0.2620
Financial

See this Listing
Aaron a full-service broker serving the Northern DFW Metroplex. Aaron has two decades of experience in the real estate industry working with buyers, sellers and renters.
More About AaronMortgage Calculator
Similar Listings Nearby
- 7033 Benjamin Way
Colleyville, TX$949,500
1.36 miles away
- 7401 Bursey Road
North Richland Hills, TX$900,000
1.80 miles away
- 8221 Thornhill Drive
North Richland Hills, TX$875,000
0.35 miles away
- 6801 Woodland Hills Drive
North Richland Hills, TX$859,900
1.42 miles away
- 7804 Baywood Court
North Richland Hills, TX$850,000
1.56 miles away
- 8200 Edgemont Court
North Richland Hills, TX$845,000
0.41 miles away
- 7904 Bentley Drive
North Richland Hills, TX$829,000
0.17 miles away
- 7820 Sevenoaks Drive
North Richland Hills, TX$824,500
0.26 miles away
- 1008 Pienza Path
Keller, TX$799,000
1.58 miles away

8956 Glendara Drive
North Richland Hills, TX
LIGHTBOX-IMAGES




