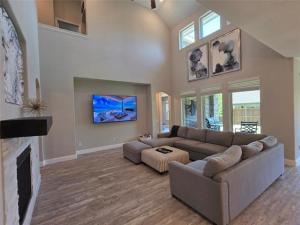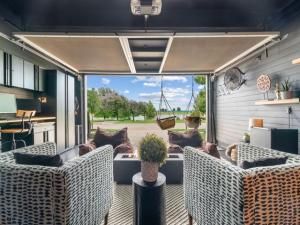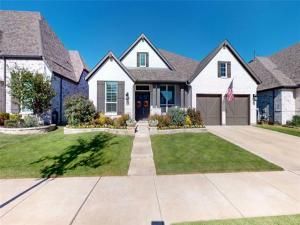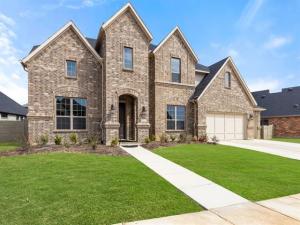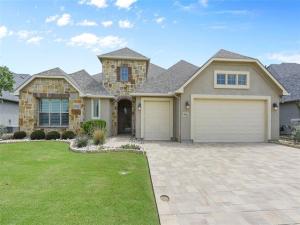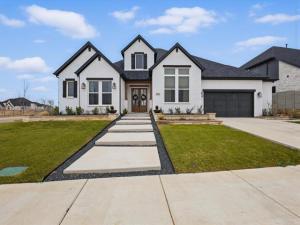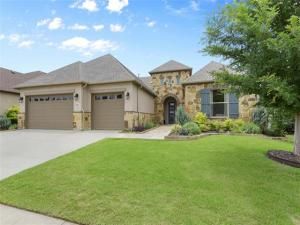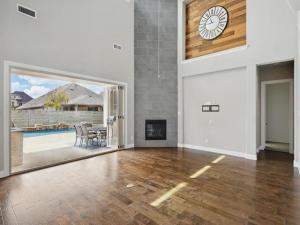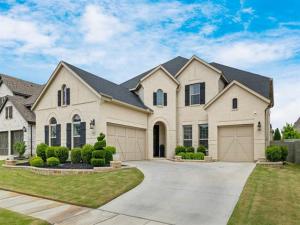Location
Offering up to $5K towards buyer closing cost or Rate buy down option with preferred lender. Ask for details.
Stunning 5 to 6-BR Home in Ridge of Northlake Argyle ISD! Welcome to this beautifully designed home featuring an open floor concept. The home features an open dinning room with an upgraded ceiling design, a beautiful staircase, and plenty of natural light. The staircase features an extended finished rap-around storage space that can be creatively used as a play area or perfect to build your own modern wine cellar. This floor plan features the Primary Bedroom Suite and a bonus room or office with adjacent bathroom on the first level. You will love the open-concept chef’s kitchen with a spacious breakfast area, large island, &' the abundance of counter space perfect for cooking &' entertaining. Floor plan includes 2 walk-in pantries &' utility room.
The primary bedroom suite has ample room for a cozy seating area &' features plenty of natural light. The bathroom suite boasts his and hers separate vanities and walk-in closets, soaker tub, separate walk-in shower with bench seat, &' a private lavatory. Upstairs, you’ll find 4 additional bedrooms, 2 full bathrooms, a full-size laundry room, a 2nd living room, &' another bonus room or 6th bedroom. One of the nicest features is the private theater room. Enjoy your favorite movies &' shows. Another nice &' safety feature that sets this home apart is the fire sprinkler system &' 2 staircases offered in this home. The 3-car garage offers plenty of space for vehicles, storage, or a workshop.
The Ridge at Northlake offers fantastic amenities. Residents will have access to a resort-style pool, splash pad, outdoor ninja course, event lawn, fitness center &' community center activities.
Excludes: Fridge, Washer, Dryer, All speakers, projector, screen in the media room, All interior cameras, electronic pad door locks, Mounts &' TV''s, All art work. Some items can be negotiable.
Stunning 5 to 6-BR Home in Ridge of Northlake Argyle ISD! Welcome to this beautifully designed home featuring an open floor concept. The home features an open dinning room with an upgraded ceiling design, a beautiful staircase, and plenty of natural light. The staircase features an extended finished rap-around storage space that can be creatively used as a play area or perfect to build your own modern wine cellar. This floor plan features the Primary Bedroom Suite and a bonus room or office with adjacent bathroom on the first level. You will love the open-concept chef’s kitchen with a spacious breakfast area, large island, &' the abundance of counter space perfect for cooking &' entertaining. Floor plan includes 2 walk-in pantries &' utility room.
The primary bedroom suite has ample room for a cozy seating area &' features plenty of natural light. The bathroom suite boasts his and hers separate vanities and walk-in closets, soaker tub, separate walk-in shower with bench seat, &' a private lavatory. Upstairs, you’ll find 4 additional bedrooms, 2 full bathrooms, a full-size laundry room, a 2nd living room, &' another bonus room or 6th bedroom. One of the nicest features is the private theater room. Enjoy your favorite movies &' shows. Another nice &' safety feature that sets this home apart is the fire sprinkler system &' 2 staircases offered in this home. The 3-car garage offers plenty of space for vehicles, storage, or a workshop.
The Ridge at Northlake offers fantastic amenities. Residents will have access to a resort-style pool, splash pad, outdoor ninja course, event lawn, fitness center &' community center activities.
Excludes: Fridge, Washer, Dryer, All speakers, projector, screen in the media room, All interior cameras, electronic pad door locks, Mounts &' TV''s, All art work. Some items can be negotiable.
Property Details
Price:
$750,000
MLS #:
20874218
Status:
Active
Beds:
5
Baths:
3.1
Address:
2809 Bedford Road
Type:
Single Family
Subtype:
Single Family Residence
Subdivision:
Ridge Northlake
City:
Northlake
Listed Date:
Mar 30, 2025
State:
TX
Finished Sq Ft:
4,356
ZIP:
76226
Lot Size:
7,492 sqft / 0.17 acres (approx)
Year Built:
2021
Schools
School District:
Argyle ISD
Elementary School:
Jane Ruestmann
Middle School:
Argyle
High School:
Argyle
Interior
Bathrooms Full
3
Bathrooms Half
1
Cooling
Central Air
Fireplace Features
Family Room
Fireplaces Total
1
Flooring
Carpet, Luxury Vinyl Plank
Heating
Central
Interior Features
Cathedral Ceiling(s)
Number Of Living Areas
2
Exterior
Carport Spaces
3
Community Features
Club House, Community Pool, Fitness Center, Sidewalks
Construction Materials
Brick, Frame, Rock/ Stone
Exterior Features
Rain Gutters, Lighting
Fencing
Back Yard, Wood
Garage Spaces
3
Lot Size Area
0.1720
Vegetation
Grassed
Financial

See this Listing
Aaron a full-service broker serving the Northern DFW Metroplex. Aaron has two decades of experience in the real estate industry working with buyers, sellers and renters.
More About AaronMortgage Calculator
Similar Listings Nearby
- 1128 Homestead Way
Argyle, TX$974,999
1.58 miles away
- 149 Waterside Drive
Argyle, TX$949,900
1.73 miles away
- 1109 17th Street
Argyle, TX$945,000
0.61 miles away
- 2009 Gathering Trail
Argyle, TX$925,000
0.93 miles away
- 2008 Gardenia Court
Argyle, TX$910,000
1.02 miles away
- 9921 Flint Way
Denton, TX$900,000
1.62 miles away
- 2412 Strolling Way
Argyle, TX$899,000
1.13 miles away
- 11017 Cartwright Drive
Denton, TX$890,000
1.35 miles away
- 1213 11th Street
Argyle, TX$875,000
1.11 miles away
- 1212 13th Street
Argyle, TX$830,000
0.96 miles away

2809 Bedford Road
Northlake, TX
LIGHTBOX-IMAGES




