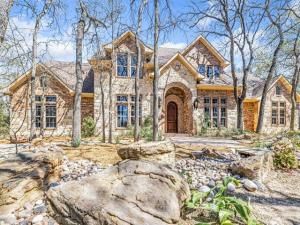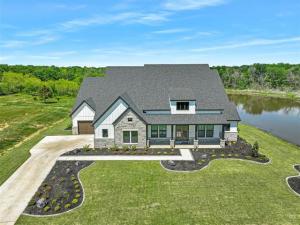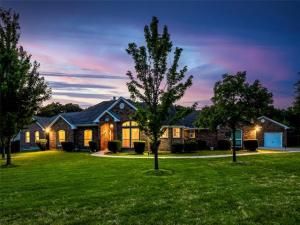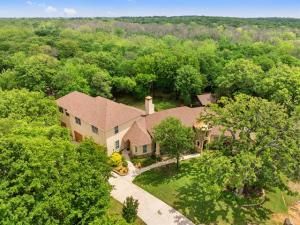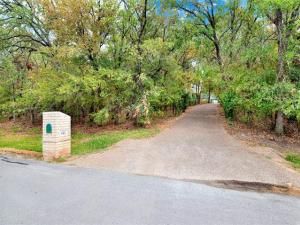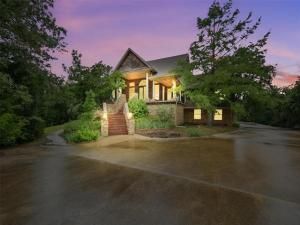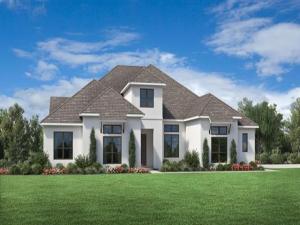Location
This stunning 5-bedroom custom home sits on a peaceful, park-like 2-acre lot just a short walk from Lake Lewisville. From the moment you arrive, the attention to detail is evident, including a cozy firepit nestled among the trees. Inside, you''ll be greeted by rich, nail-down hardwood floors throughout. The spacious dining room is ideal for hosting family meals, while the study offers the perfect space for working from home. The family room features a striking stone fireplace framed by large picture windows that bring the beautiful backyard indoors.
The chef’s kitchen is a dream, offering ample counter space, an induction cooktop, double ovens, and abundant storage. The oversized primary bedroom is designed for comfort, with plenty of natural light and a perfect nook for reading. The ensuite bathroom features heated floors and a Sanijet tub, while the massive walk-in closet provides plenty of room for all your wardrobe needs. Downstairs, you’ll find a guest room with a vaulted ceiling, walk-in closet, and its own bathroom. Upstairs, a bonus room awaits, perfect for a game room or media room. Additional living space can be used as a secondary office, playroom, or game room. All three additional bedrooms are generously sized and each includes an impressive walk-in closet. Storage throughout the home is plentiful and impressive.
Step outside into the backyard and prepare to be amazed. It features two inviting seating areas, ideal for entertaining, as well as a soothing waterfall feature that creates a peaceful atmosphere. The manicured landscaping includes paths leading to a greenhouse, shed, and the back of the property—truly a gardener’s paradise.
The chef’s kitchen is a dream, offering ample counter space, an induction cooktop, double ovens, and abundant storage. The oversized primary bedroom is designed for comfort, with plenty of natural light and a perfect nook for reading. The ensuite bathroom features heated floors and a Sanijet tub, while the massive walk-in closet provides plenty of room for all your wardrobe needs. Downstairs, you’ll find a guest room with a vaulted ceiling, walk-in closet, and its own bathroom. Upstairs, a bonus room awaits, perfect for a game room or media room. Additional living space can be used as a secondary office, playroom, or game room. All three additional bedrooms are generously sized and each includes an impressive walk-in closet. Storage throughout the home is plentiful and impressive.
Step outside into the backyard and prepare to be amazed. It features two inviting seating areas, ideal for entertaining, as well as a soothing waterfall feature that creates a peaceful atmosphere. The manicured landscaping includes paths leading to a greenhouse, shed, and the back of the property—truly a gardener’s paradise.
Property Details
Price:
$1,300,000
MLS #:
20882765
Status:
Active
Beds:
5
Baths:
4
Address:
621 Alexandrite Drive
Type:
Single Family
Subtype:
Single Family Residence
Subdivision:
Emerald Sound At Lake Lewisvil
City:
Oak Point
Listed Date:
Mar 30, 2025
State:
TX
Finished Sq Ft:
4,479
ZIP:
75068
Lot Size:
87,120 sqft / 2.00 acres (approx)
Year Built:
1997
Schools
School District:
Denton ISD
Elementary School:
Providence
Middle School:
Rodriguez
High School:
Ray Braswell
Interior
Bathrooms Full
4
Cooling
Ceiling Fan(s), Central Air, Electric
Fireplace Features
Fire Pit, Gas Logs, Gas Starter, Propane, Raised Hearth, Stone
Fireplaces Total
1
Flooring
Carpet, Ceramic Tile, Hardwood
Heating
Central, Fireplace(s), Propane, Solar
Interior Features
Cable T V Available, Chandelier, Decorative Lighting, Double Vanity, Granite Counters, High Speed Internet Available, Kitchen Island, Open Floorplan, Pantry, Walk- In Closet(s)
Number Of Living Areas
3
Exterior
Construction Materials
Brick, Rock/ Stone
Exterior Features
Fire Pit, Rain Gutters, Lighting, Storage
Fencing
Wrought Iron
Garage Spaces
3
Lot Size Area
2.0000
Financial
Green Energy Generation
Solar, Owned

See this Listing
Aaron a full-service broker serving the Northern DFW Metroplex. Aaron has two decades of experience in the real estate industry working with buyers, sellers and renters.
More About AaronMortgage Calculator
Similar Listings Nearby
- 1026 Willow Point
Oak Point, TX$1,599,000
1.34 miles away
- 1210 Oak View Court
Oak Point, TX$1,500,000
1.74 miles away
- 1110 Oak View Court
Oak Point, TX$1,495,000
1.52 miles away
- 750 Emerald Sound Boulevard
Oak Point, TX$1,400,000
0.24 miles away
- 2051 E Oak Shores Drive
Cross Roads, TX$1,350,000
0.75 miles away
- 611 Alexandrite Drive
Oak Point, TX$1,300,000
0.01 miles away
- 661 Diamond Point Drive
Oak Point, TX$1,300,000
0.67 miles away
- 730 Emerald Sound Boulevard
Oak Point, TX$1,300,000
0.30 miles away
- 1216 Live Oak Lane
Oak Point, TX$1,249,000
1.25 miles away

621 Alexandrite Drive
Oak Point, TX
LIGHTBOX-IMAGES




