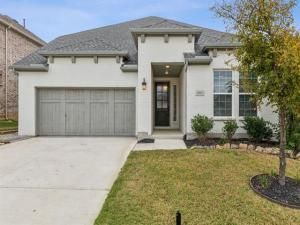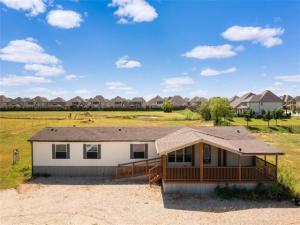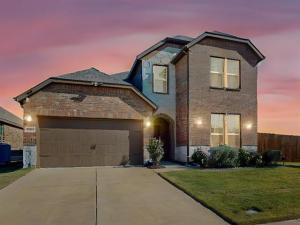Location
3 BEDROOM, 2 BATHROOM, TAYLOR MORRISON BRICK HOME, WITH OVERSIZED 2 CAR GARAGE, ACROSS FROM POOL, AMENITY CENTER, AND NEAR LAKE LEWISVILLE.
Barely lived in Newer Home with White Painted Brick, Wood Panel Garage Door, and Front Covered Patio. Inside you have 1 Bedroom and 1 Bathroom right off the entrance and Wood Tile Flooring throughout that leads to the Large Formal Dining Area, thru the Coffee Bar, and into the Beautifully updated Kitchen with Leathered Granite, Stainless Steel Appliances, Island Breakfast Bar, Subway Tile Backsplash, Blue 42 Inch Cabinets, and more. Kitchen overlooks the main Living Room, Breakfast Nook, and Wall of Windows showcasing the backyard with Covered Patio, Turf Yard, 8 Foot Board on Board Privacy Fence and Cedar Pergola with Full Outdoor Kitchen. Also Downstairs is the Laundry Room with custom cabinets galore for all of your storage needs. Head into the Primary Bedroom with Ensuite Bathroom containing Garden Tub, Step in Shower, Double Sinks, Closet with custom shelving, and finished under stairs storage. Upstairs is a Large Game Room or playroom, Full Bathroom, and Large Bedroom with Walk in Closet. Garage has finished Epoxy flooring, 10 foot ceilings, and Storage in the back for Longer Vehicle. Easy Access to the Community Pool, Pond, Lake, Eldorado, and I-35.
3D Tour and floorplan available online. This home is available for immediate move-in and easy to apply for by scanning the QR code in the last photo or in the house.
Barely lived in Newer Home with White Painted Brick, Wood Panel Garage Door, and Front Covered Patio. Inside you have 1 Bedroom and 1 Bathroom right off the entrance and Wood Tile Flooring throughout that leads to the Large Formal Dining Area, thru the Coffee Bar, and into the Beautifully updated Kitchen with Leathered Granite, Stainless Steel Appliances, Island Breakfast Bar, Subway Tile Backsplash, Blue 42 Inch Cabinets, and more. Kitchen overlooks the main Living Room, Breakfast Nook, and Wall of Windows showcasing the backyard with Covered Patio, Turf Yard, 8 Foot Board on Board Privacy Fence and Cedar Pergola with Full Outdoor Kitchen. Also Downstairs is the Laundry Room with custom cabinets galore for all of your storage needs. Head into the Primary Bedroom with Ensuite Bathroom containing Garden Tub, Step in Shower, Double Sinks, Closet with custom shelving, and finished under stairs storage. Upstairs is a Large Game Room or playroom, Full Bathroom, and Large Bedroom with Walk in Closet. Garage has finished Epoxy flooring, 10 foot ceilings, and Storage in the back for Longer Vehicle. Easy Access to the Community Pool, Pond, Lake, Eldorado, and I-35.
3D Tour and floorplan available online. This home is available for immediate move-in and easy to apply for by scanning the QR code in the last photo or in the house.
Property Details
Price:
$3,500
MLS #:
20772909
Status:
Active
Beds:
3
Baths:
3
Address:
201 Savannah Lane
Type:
Rental
Subtype:
Single Family Residence
Subdivision:
South Oak Ph 1
City:
Oak Point
Listed Date:
Nov 9, 2024
State:
TX
Finished Sq Ft:
2,831
ZIP:
75068
Lot Size:
6,011 sqft / 0.14 acres (approx)
Year Built:
2020
Schools
School District:
Little Elm ISD
Elementary School:
Oak Point
Middle School:
Jerry Walker
High School:
Little Elm
Interior
Bathrooms Full
3
Cooling
Attic Fan, Ceiling Fan(s), Central Air, Electric, Roof Turbine(s), Zoned
Flooring
Carpet, Ceramic Tile, Combination, Tile, Vinyl
Heating
Central, Natural Gas, Zoned
Interior Features
Cable T V Available, Chandelier, Decorative Lighting, Double Vanity, Eat-in Kitchen, Granite Counters, High Speed Internet Available, Kitchen Island, Open Floorplan, Pantry, Walk- In Closet(s), Wired for Data
Number Of Living Areas
2
Number Of Pets Allowed
2
Exterior
Community Features
Club House, Community Pool, Curbs, Fishing, Fitness Center, Greenbelt, Lake, Park, Playground, Pool, Sidewalks
Exterior Features
Attached Grill, Awning(s), Covered Patio/ Porch, Electric Grill, Rain Gutters, Lighting, Outdoor Grill, Outdoor Kitchen, Outdoor Living Center, Permeable Paving, Private Yard
Fencing
Back Yard, Fenced, Full, Privacy, Rock/ Stone, Wood
Garage Height
10
Garage Length
26
Garage Spaces
2
Garage Width
20
Lot Size Area
0.1380
Number Of Vehicles
2
Vegetation
Cleared, Grassed
Financial
Green Energy Efficient
12 inch+ Attic Insulation, Appliances, Construction, Doors, Exposure/ Shade, H V A C, Insulation, Lighting, Rain / Freeze Sensors, Roof, Thermostat, Waterheater, Windows
Green Indoor Air Quality
Ventilation

See this Listing
Aaron a full-service broker serving the Northern DFW Metroplex. Aaron has two decades of experience in the real estate industry working with buyers, sellers and renters.
More About AaronMortgage Calculator
Similar Listings Nearby
- 205 Lakeview Drive
Oak Point, TX$3,875
0.11 miles away
- 825 Highridge Drive
Lakewood Village, TX$3,100
1.32 miles away
- 5989 Edgewood Place
Little Elm, TX$3,000
1.15 miles away
- 10109 Blanco Road
Little Elm, TX$2,700
1.93 miles away
- 517 Highmoor Court
Oak Point, TX$2,500
1.63 miles away
- 409 Dempster Court
Oak Point, TX$2,500
1.64 miles away

201 Savannah Lane
Oak Point, TX
LIGHTBOX-IMAGES














































