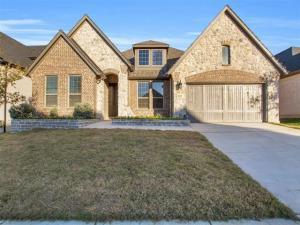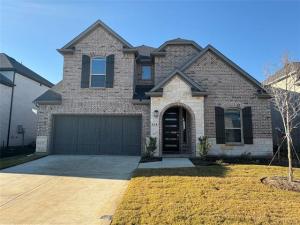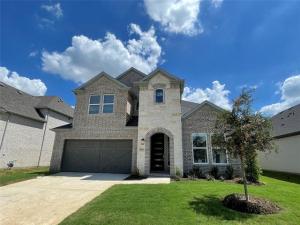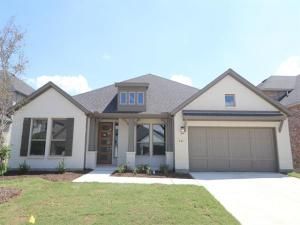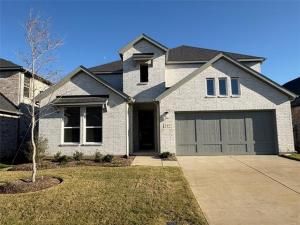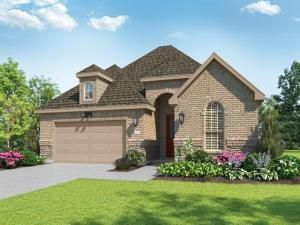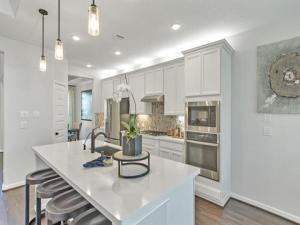Location
Stunning 4-Bedroom, 3-Bathroom Home that includes an In-Law Suite, Game Room, and separate Home Office – Over 3,000 sqft, 1-Story with a 3-Car Garage!
This beautifully designed, spacious 4-bedroom, 3-bathroom home offers everything you need and more! Perfect for multi-generational living, the layout features separate wings for added privacy, including a dedicated in-law suite—ideal for guests or extended family. The front of the home also boasts a large office space, perfect for remote work.
The heart of the home is the expansive great room and open-concept kitchen, where sleek quartz countertops, a large island, and abundant storage make it ideal for entertaining. A flexible space adjacent to the kitchen can serve as a game room, second office, or additional living area. Enjoy formal meals in the elegant dining room, complete with a built-in buffet and wine fridge.
With soaring 12-foot ceilings and a grand atmosphere in the living room, this home is truly designed for family gatherings. The right wing hosts 2 spacious guest bedrooms with a shared bath, while the luxurious left-wing primary retreat offers a large en-suite bathroom and walk-in closet.
Additional highlights include a generously sized utility room, a 3-car tandem garage with epoxy flooring and built-in storage, and a large covered patio for outdoor relaxation and entertaining.
What makes this home even more special? It’s one of the few over 3,000 sqft, 1-story homes with a 3-car garage in this price range, and it’s eligible for Frisco ISD open enrollment—a rare opportunity to live in one of the area’s top-rated school districts.
Homes like this don’t last long in today’s market—schedule your tour now before it’s gone!
This beautifully designed, spacious 4-bedroom, 3-bathroom home offers everything you need and more! Perfect for multi-generational living, the layout features separate wings for added privacy, including a dedicated in-law suite—ideal for guests or extended family. The front of the home also boasts a large office space, perfect for remote work.
The heart of the home is the expansive great room and open-concept kitchen, where sleek quartz countertops, a large island, and abundant storage make it ideal for entertaining. A flexible space adjacent to the kitchen can serve as a game room, second office, or additional living area. Enjoy formal meals in the elegant dining room, complete with a built-in buffet and wine fridge.
With soaring 12-foot ceilings and a grand atmosphere in the living room, this home is truly designed for family gatherings. The right wing hosts 2 spacious guest bedrooms with a shared bath, while the luxurious left-wing primary retreat offers a large en-suite bathroom and walk-in closet.
Additional highlights include a generously sized utility room, a 3-car tandem garage with epoxy flooring and built-in storage, and a large covered patio for outdoor relaxation and entertaining.
What makes this home even more special? It’s one of the few over 3,000 sqft, 1-story homes with a 3-car garage in this price range, and it’s eligible for Frisco ISD open enrollment—a rare opportunity to live in one of the area’s top-rated school districts.
Homes like this don’t last long in today’s market—schedule your tour now before it’s gone!
Property Details
Price:
$589,900
MLS #:
20782758
Status:
Active
Beds:
4
Baths:
3
Address:
321 Savannah Lane
Type:
Single Family
Subtype:
Single Family Residence
Subdivision:
South Oak Ph 1
City:
Oak Point
Listed Date:
Nov 21, 2024
State:
TX
Finished Sq Ft:
3,089
ZIP:
75068
Lot Size:
7,187 sqft / 0.17 acres (approx)
Year Built:
2021
Schools
School District:
Little Elm ISD
Elementary School:
Oak Point
Middle School:
Jerry Walker
High School:
Little Elm
Interior
Bathrooms Full
3
Cooling
Electric
Flooring
Hardwood
Heating
Central
Interior Features
Cable T V Available, Double Vanity, In- Law Suite Floorplan, Kitchen Island, Open Floorplan, Pantry, Vaulted Ceiling(s), Second Primary Bedroom
Number Of Living Areas
2
Exterior
Community Features
Club House, Community Pool, Jogging Path/ Bike Path, Lake, Park, Pool, Sidewalks
Construction Materials
Brick, Rock/ Stone
Exterior Features
Covered Patio/ Porch
Fencing
Privacy
Garage Spaces
3
Lot Size Area
0.1650
Vegetation
Cleared
Financial
Green Energy Efficient
Insulation, Windows

See this Listing
Aaron a full-service broker serving the Northern DFW Metroplex. Aaron has two decades of experience in the real estate industry working with buyers, sellers and renters.
More About AaronMortgage Calculator
Similar Listings Nearby
- 518 Chatham Street
Oak Point, TX$656,653
0.24 miles away
- 507 Chatham Street
Oak Point, TX$615,501
0.22 miles away
- 511 Chatham Street
Oak Point, TX$600,410
0.23 miles away
- 2116 Wyatt Way
Little Elm, TX$575,000
1.17 miles away
- 519 Ardsley Park Drive
Oak Point, TX$550,569
0.23 miles away
- 1921 Vittoria Lane
Little Elm, TX$544,670
0.89 miles away
- 527 Ardsley Park Drive
Oak Point, TX$542,745
0.25 miles away
- 518 Ardsley Park Drive
Oak Point, TX$534,000
0.22 miles away
- 2320 Covey Court
Little Elm, TX$529,990
1.26 miles away

321 Savannah Lane
Oak Point, TX
LIGHTBOX-IMAGES




