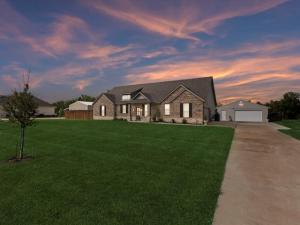Location
Back on Market! Buyers'' home sale fell through. Inspection complete and ready for a new owner! Country Charm Meets Modern Luxury: just under 1 acre homesite with shop. Exceptional ranch-style home in Oak Ridge, TX. Key highlights include a newly-built, 1,200+ sqft shop equipped to accommodate up to 5 additional vehicles, situated in a community free from HOA constraints. Nestled on an expansive 0.873-acre lot, featuring 4 bedrooms, 2 bathrooms, and an impressive 5-car garage. Seller will leave fridge, washer &' dryer with full price offer!
**Interior Highlights:**
Step inside to experience the refined finishes and a welcoming ambiance adorned with gleaming wood-ceramic tile floors throughout the main living areas. The spacious living room is anchored by a stunning stone, wood-burning fireplace that offers warmth and charm. Culinary enthusiasts will relish the exquisite chef’s kitchen boasting stainless steel appliances, sleek white quartz countertops, and generous cabinetry. A decorative white ceramic tile backsplash enhances the kitchen''s charm, complemented by a large pantry and an island with bar seating — ideal for casual dining and entertaining. Privately tucked away, the owner’s suite serves as a serene retreat with tray ceilings, a luxurious ensuite bath featuring dual-sink vanity with quartz counters, a soaking tub, a separate shower, and an expansive walk-in closet. Two additional bedrooms offer comfortable accommodations with a shared full bath, while the flexible fourth bedroom is an ideal office space embellished with elegant French doors.
**Exterior Features:**
The property''s exterior is equally impressive, a fully fenced backyard, perfect for leisure and play. The backyard also features an extended sprinkler system with fresh sod for a lush, secure environment. The unique 1,200 sqft shop showcases functional excellence with electricity and an extended driveway.
With over $80,000 in recent upgrades, this gem in Oak Ridge is a must-see.
**Interior Highlights:**
Step inside to experience the refined finishes and a welcoming ambiance adorned with gleaming wood-ceramic tile floors throughout the main living areas. The spacious living room is anchored by a stunning stone, wood-burning fireplace that offers warmth and charm. Culinary enthusiasts will relish the exquisite chef’s kitchen boasting stainless steel appliances, sleek white quartz countertops, and generous cabinetry. A decorative white ceramic tile backsplash enhances the kitchen''s charm, complemented by a large pantry and an island with bar seating — ideal for casual dining and entertaining. Privately tucked away, the owner’s suite serves as a serene retreat with tray ceilings, a luxurious ensuite bath featuring dual-sink vanity with quartz counters, a soaking tub, a separate shower, and an expansive walk-in closet. Two additional bedrooms offer comfortable accommodations with a shared full bath, while the flexible fourth bedroom is an ideal office space embellished with elegant French doors.
**Exterior Features:**
The property''s exterior is equally impressive, a fully fenced backyard, perfect for leisure and play. The backyard also features an extended sprinkler system with fresh sod for a lush, secure environment. The unique 1,200 sqft shop showcases functional excellence with electricity and an extended driveway.
With over $80,000 in recent upgrades, this gem in Oak Ridge is a must-see.
Property Details
Price:
$479,900
MLS #:
20944994
Status:
Active
Beds:
4
Baths:
2
Type:
Single Family
Subtype:
Single Family Residence
Subdivision:
Oak Valley Ph 2
Listed Date:
May 29, 2025
Finished Sq Ft:
2,175
Lot Size:
43,560 sqft / 1.00 acres (approx)
Year Built:
2022
Schools
School District:
Terrell ISD
Elementary School:
Gilbert Willie, Sr.
Middle School:
Furlough
High School:
Terrell
Interior
Bathrooms Full
2
Cooling
Ceiling Fan(s), Central Air, Electric
Fireplace Features
Living Room, Wood Burning
Fireplaces Total
1
Flooring
Ceramic Tile
Heating
Central, Electric
Interior Features
Chandelier, Decorative Lighting, Kitchen Island
Number Of Living Areas
1
Exterior
Community Features
Park
Construction Materials
Brick, Rock/Stone, Siding
Exterior Features
Covered Patio/Porch
Fencing
Back Yard, Chain Link, Wood
Garage Spaces
5
Lot Size Area
1.0000
Financial

See this Listing
Aaron a full-service broker serving the Northern DFW Metroplex. Aaron has two decades of experience in the real estate industry working with buyers, sellers and renters.
More About AaronMortgage Calculator
Similar Listings Nearby
Community
- Address2410 Blackjack Oak Road Oak Ridge TX
- SubdivisionOak Valley Ph 2
- CityOak Ridge
- CountyKaufman
- Zip Code75161
Subdivisions in Oak Ridge
Market Summary
Current real estate data for Single Family in Oak Ridge as of Oct 31, 2025
18
Single Family Listed
96
Avg DOM
225
Avg $ / SqFt
$491,303
Avg List Price
Property Summary
- Located in the Oak Valley Ph 2 subdivision, 2410 Blackjack Oak Road Oak Ridge TX is a Single Family for sale in Oak Ridge, TX, 75161. It is listed for $479,900 and features 4 beds, 2 baths, and has approximately 2,175 square feet of living space, and was originally constructed in 2022. The current price per square foot is $221. The average price per square foot for Single Family listings in Oak Ridge is $225. The average listing price for Single Family in Oak Ridge is $491,303. To schedule a showing of MLS#20944994 at 2410 Blackjack Oak Road in Oak Ridge, TX, contact your Aaron Layman Properties agent at 940-209-2100.

2410 Blackjack Oak Road
Oak Ridge, TX





