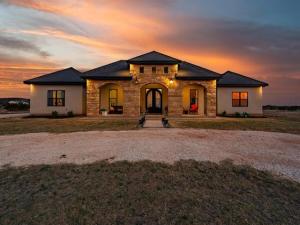Location
**Stunning Custom-Built Home on 15 Acres with Endless Amenities!**
Located on 15 sprawling acres in the sought after Jim Ned ISD, this exceptional custom-built home offers 4 spacious bedrooms, 3.5 luxurious bathrooms, and an office, and a game room, providing ample space for both family living and entertaining. The formal dining area is perfect for hosting guests, while the open-concept living space with 11-foot ceilings and a wood-burning fireplace creates a welcoming atmosphere. The chef’s kitchen is a dream with double ovens, a gas cooktop, granite countertops, and a kitchen island with storage on both sides. A large walk-in pantry provides even more convenience. The primary suite features a cozy sitting area, his and her walk-in closets, a soaking tub, a beautifully tiled shower, and separate vanities with great storage. The guest wing is thoughtfully designed with 3 bedrooms, 2 bathrooms, and a built-in desk area, offering flexibility for family or visitors. Outside, enjoy the large covered back porch with a fireplace, an above-ground pool, along with an outdoor living area with turf. The property is fully fenced and cross-fenced for privacy and security. Additional highlights include a storage building, chicken coop, loafing shed, and a separate electric meter and septic system for RV hookup. This rare find is a true retreat, offering the perfect balance of luxury, comfort, and privacy.
Located on 15 sprawling acres in the sought after Jim Ned ISD, this exceptional custom-built home offers 4 spacious bedrooms, 3.5 luxurious bathrooms, and an office, and a game room, providing ample space for both family living and entertaining. The formal dining area is perfect for hosting guests, while the open-concept living space with 11-foot ceilings and a wood-burning fireplace creates a welcoming atmosphere. The chef’s kitchen is a dream with double ovens, a gas cooktop, granite countertops, and a kitchen island with storage on both sides. A large walk-in pantry provides even more convenience. The primary suite features a cozy sitting area, his and her walk-in closets, a soaking tub, a beautifully tiled shower, and separate vanities with great storage. The guest wing is thoughtfully designed with 3 bedrooms, 2 bathrooms, and a built-in desk area, offering flexibility for family or visitors. Outside, enjoy the large covered back porch with a fireplace, an above-ground pool, along with an outdoor living area with turf. The property is fully fenced and cross-fenced for privacy and security. Additional highlights include a storage building, chicken coop, loafing shed, and a separate electric meter and septic system for RV hookup. This rare find is a true retreat, offering the perfect balance of luxury, comfort, and privacy.
Property Details
Price:
$995,000
MLS #:
20877419
Status:
Active
Beds:
4
Baths:
3.1
Type:
Single Family
Subtype:
Single Family Residence
Listed Date:
Mar 22, 2025
Finished Sq Ft:
3,806
Lot Size:
653,836 sqft / 15.01 acres (approx)
Year Built:
2021
Schools
School District:
Jim Ned Cons ISD
Elementary School:
Lawn
Middle School:
Jim Ned
High School:
Jim Ned
Interior
Bathrooms Full
3
Bathrooms Half
1
Cooling
Ceiling Fan(s), Central Air, Electric
Fireplace Features
Wood Burning
Fireplaces Total
2
Flooring
Carpet, Tile
Heating
Central, Electric
Interior Features
Chandelier, Decorative Lighting, Eat-in Kitchen, Flat Screen Wiring, Granite Counters, High Speed Internet Available, Kitchen Island, Open Floorplan, Pantry, Walk- In Closet(s)
Number Of Living Areas
2
Exterior
Construction Materials
Rock/ Stone, Stucco
Exterior Features
Covered Patio/ Porch, Dog Run, R V Hookup, R V/ Boat Parking, Storage
Fencing
Cross Fenced, Fenced, Net, Perimeter
Garage Spaces
2
Lot Size Area
15.0110
Pool Features
Above Ground
Financial

See this Listing
Aaron a full-service broker serving the Northern DFW Metroplex. Aaron has two decades of experience in the real estate industry working with buyers, sellers and renters.
More About AaronMortgage Calculator
Similar Listings Nearby
Community
- Address2429 Lemons Gap Road Ovalo TX
- CityOvalo
- CountyTaylor
- Zip Code79541
Subdivisions in Ovalo
- *******
- A0058
- A0928 Sur 114 H & T C Ry Co Block 64, Acres
- A1296
- A1481 NANCY HARRIS TRACT AKA LT 4 11., &
- Bald Eagle Mountain Add
- H&Tcrr Co Surv 110
- Indian Oaks Sub
- James F Johnson
- James Johnson
- JIM NED ABST-NORTHERN PART BUF-CORON-TUSC
- JIM NED ABST-SOUTH TAYLOR,LAWN,OVALO AREA,RUNNELS
- Jr Munson Surv #412
- No
- Original Town Ovalo
- OT BRADSHAW BLOCK 62-66, & ABDN ST &
- SOUTH TAYLOR
- SUR 395 JOHN GILLESPIE
- Windmill Crossing
- Windmill Crossing Estates
LIGHTBOX-IMAGES
NOTIFY-MSG
Market Summary
Current real estate data for Single Family in Ovalo as of Aug 04, 2025
10
Single Family Listed
160
Avg DOM
266
Avg $ / SqFt
$596,300
Avg List Price
Property Summary
- 2429 Lemons Gap Road Ovalo TX is a Single Family for sale in Ovalo, TX, 79541. It is listed for $995,000 and features 4 beds, 3 baths, and has approximately 3,806 square feet of living space, and was originally constructed in 2021. The current price per square foot is $261. The average price per square foot for Single Family listings in Ovalo is $266. The average listing price for Single Family in Ovalo is $596,300. To schedule a showing of MLS#20877419 at 2429 Lemons Gap Road in Ovalo, TX, contact your Aaron Layman Properties agent at 940-209-2100.
LIGHTBOX-IMAGES
NOTIFY-MSG

2429 Lemons Gap Road
Ovalo, TX
LIGHTBOX-IMAGES
NOTIFY-MSG





